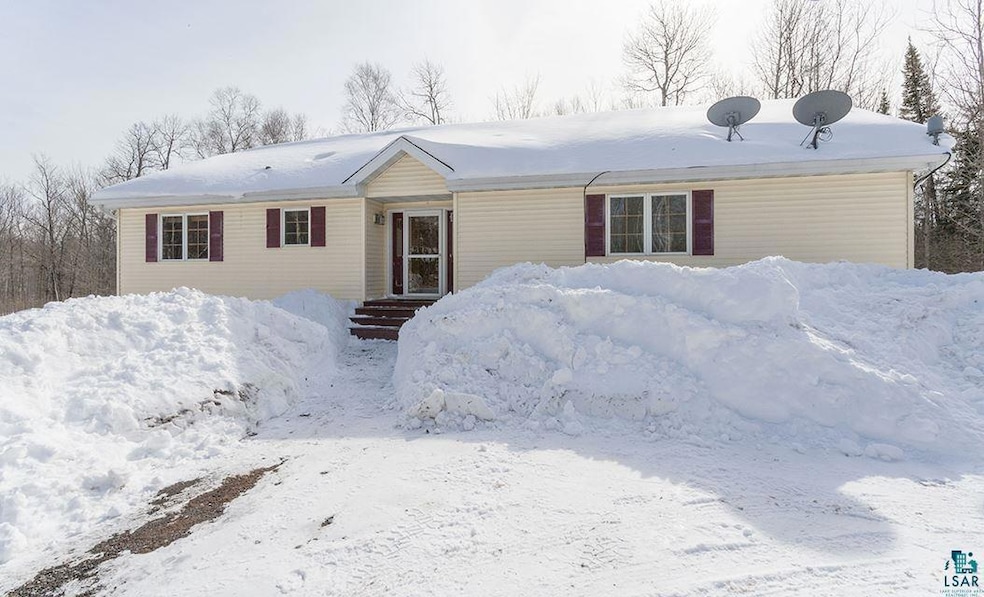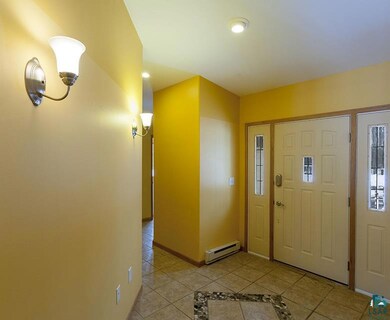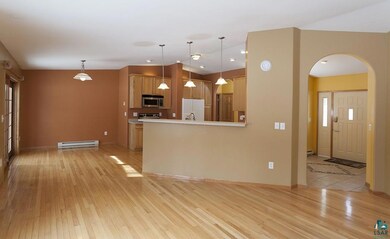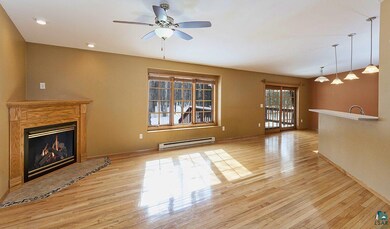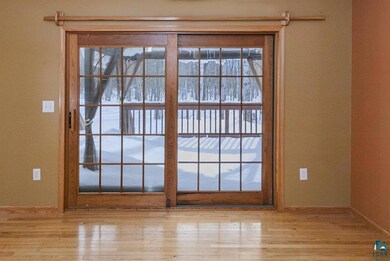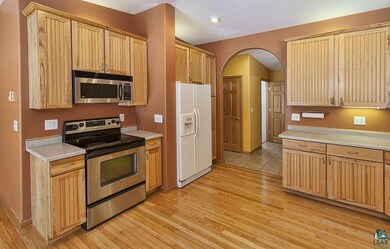
4666 Lavaque Bypass Rd Hermantown, MN 55811
Highlights
- 4.35 Acre Lot
- Recreation Room
- Living Room
- Hermantown Elementary School Rated A-
- Ranch Style House
- Laundry Room
About This Home
As of April 2018Sitting in the heart of the Hermantown School District is this Country Home with lots of privacy! Move right in to this 4 bedroom, 3 bath on over 4 acres! With 2,500 sq ft., an open floor plan and dining area greets you! A fireplace and hardwood floors are an attractive feature of this room. The deck, complete with awning overlooking your acreage, trees, kids play area & fire pit is convenient AND a great place for grilling/entertaining! Main floor laundry, Master Suite & 3 bedrooms on one level make for a practical floor plan for a busy household! Finished lower level with an entrance to the attached garage! Lower level bedroom has its own full bath! Enjoy the rec area and homework "set up", too. SPACE, Practicality, Comfort and Convenience can all be found here!
Last Agent to Sell the Property
Messina & Associates Real Estate Listed on: 03/08/2018
Home Details
Home Type
- Single Family
Est. Annual Taxes
- $3,586
Year Built
- Built in 2003
Lot Details
- 4.35 Acre Lot
Home Design
- Ranch Style House
- Concrete Foundation
- Vinyl Siding
- Modular or Manufactured Materials
Interior Spaces
- Gas Fireplace
- Entrance Foyer
- Living Room
- Dining Room
- Recreation Room
Bedrooms and Bathrooms
- 4 Bedrooms
- Bathroom on Main Level
- 3 Full Bathrooms
Laundry
- Laundry Room
- Laundry on main level
Basement
- Walk-Out Basement
- Basement Fills Entire Space Under The House
Parking
- 2 Car Garage
- Tuck Under Garage
Utilities
- Baseboard Heating
- Private Water Source
- Private Sewer
Listing and Financial Details
- Assessor Parcel Number 395-0010-00443
Ownership History
Purchase Details
Home Financials for this Owner
Home Financials are based on the most recent Mortgage that was taken out on this home.Purchase Details
Purchase Details
Home Financials for this Owner
Home Financials are based on the most recent Mortgage that was taken out on this home.Purchase Details
Home Financials for this Owner
Home Financials are based on the most recent Mortgage that was taken out on this home.Purchase Details
Home Financials for this Owner
Home Financials are based on the most recent Mortgage that was taken out on this home.Similar Homes in the area
Home Values in the Area
Average Home Value in this Area
Purchase History
| Date | Type | Sale Price | Title Company |
|---|---|---|---|
| Warranty Deed | $299,400 | St Louis County Title Compan | |
| Interfamily Deed Transfer | -- | None Available | |
| Warranty Deed | $261,000 | Arrowhead A&T | |
| Warranty Deed | $273,000 | Rels | |
| Warranty Deed | $259,000 | Rels |
Mortgage History
| Date | Status | Loan Amount | Loan Type |
|---|---|---|---|
| Open | $289,000 | New Conventional | |
| Closed | $284,430 | New Conventional | |
| Previous Owner | $249,880 | VA | |
| Previous Owner | $268,055 | FHA | |
| Previous Owner | $10,000 | Credit Line Revolving | |
| Previous Owner | $207,200 | Fannie Mae Freddie Mac |
Property History
| Date | Event | Price | Change | Sq Ft Price |
|---|---|---|---|---|
| 04/16/2018 04/16/18 | Sold | $299,900 | 0.0% | $120 / Sq Ft |
| 03/12/2018 03/12/18 | Pending | -- | -- | -- |
| 03/08/2018 03/08/18 | For Sale | $299,900 | +14.9% | $120 / Sq Ft |
| 03/14/2013 03/14/13 | Sold | $261,000 | -8.4% | $103 / Sq Ft |
| 02/06/2013 02/06/13 | Pending | -- | -- | -- |
| 06/11/2012 06/11/12 | For Sale | $285,000 | -- | $113 / Sq Ft |
Tax History Compared to Growth
Tax History
| Year | Tax Paid | Tax Assessment Tax Assessment Total Assessment is a certain percentage of the fair market value that is determined by local assessors to be the total taxable value of land and additions on the property. | Land | Improvement |
|---|---|---|---|---|
| 2023 | $5,356 | $355,200 | $67,000 | $288,200 |
| 2022 | $4,862 | $334,300 | $62,500 | $271,800 |
| 2021 | $4,346 | $314,600 | $61,600 | $253,000 |
| 2020 | $4,070 | $291,100 | $60,400 | $230,700 |
| 2019 | $3,932 | $269,400 | $49,700 | $219,700 |
| 2018 | $3,586 | $265,900 | $46,200 | $219,700 |
| 2017 | $3,322 | $245,800 | $43,200 | $202,600 |
| 2016 | $3,088 | $234,600 | $41,700 | $192,900 |
| 2015 | $3,186 | $233,700 | $46,500 | $187,200 |
| 2014 | $3,186 | $220,200 | $43,500 | $176,700 |
Agents Affiliated with this Home
-
D
Seller's Agent in 2018
Deanna Bennett
Messina & Associates Real Estate
(218) 343-8444
38 in this area
510 Total Sales
-

Buyer's Agent in 2018
Katie Carter
RE/MAX
(218) 213-4210
4 in this area
103 Total Sales
-
E
Seller's Agent in 2013
Elizabeth Kidd
Real Living Messina & Associates
Map
Source: Lake Superior Area REALTORS®
MLS Number: 6033467
APN: 395001000443
- 45xx - Lot B2 Norway Pines Place
- 45xx - Lot B1 Norway Pines Place
- 5241 Miller Trunk Hwy
- 47xx Miller Trunk Hwy
- xxx Miller Trunk Hwy
- 5152 Martin Rd
- 5268 Twin Pines St
- 5282 Twin Pines St
- 5085 Alpine Dr
- 5082 Boulder Dr
- 5070 Boulder Dr
- 5480 Miller Trunk Hwy
- 5052 Boulder Dr
- 4384 Ugstad Rd
- 51xx Lindahl Rd
- 4320 Thielke Cir
- 5175 W Arrowhead Rd
- 52XX W Arrowhead Rd
- 4894 W Arrowhead Rd
- 4365 Jamie Dr
