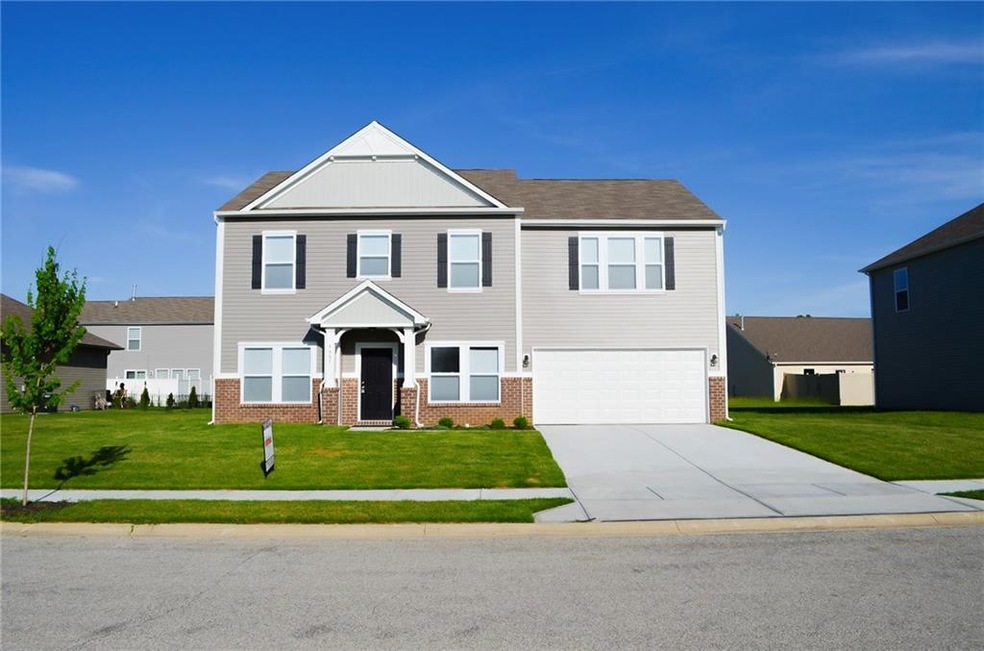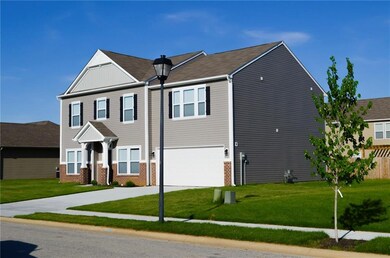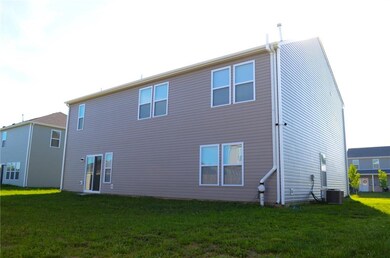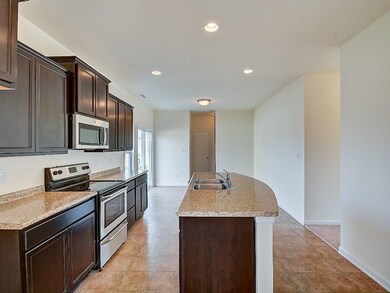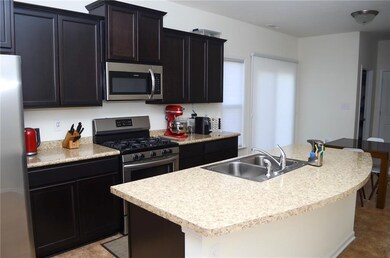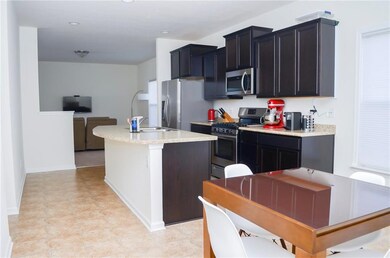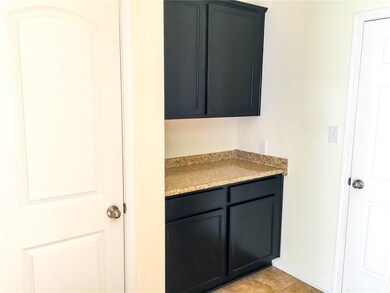
4667 Bayview Dr Columbus, IN 47203
Highlights
- Covered patio or porch
- Forced Air Heating and Cooling System
- Garage
- Columbus North High School Rated A
About This Home
As of April 2022So much room in this beautiful 5 bedroom home. The guest room on the main floor is connected to the downstairs full bath that could be a 2nd master bedroom. The huge master bedroom upstairs has a large bathroom with double sinks, garden tub and walk in closet. All bedrooms have walk in closets. The loft is open and spacious with plenty of room for recreation or family room. Laundry room is upstairs with brand new front loading washer/dryer. All new black out thermal cellular shades ($5000 value) on windows and patio door. Large open kitchen has new stainless steel appliances with elegant hi-low cabinets. Very large pantry off the kitchen with utility room that has cabinets and counter space. Home includes radon mitigation system.
Last Agent to Sell the Property
Indiana Realty Pros, Inc. License #RB15001129 Listed on: 05/22/2018
Last Buyer's Agent
Jen Richardson
Berkshire Hathaway Home

Home Details
Home Type
- Single Family
Est. Annual Taxes
- $550
Year Built
- Built in 2017
Home Design
- Slab Foundation
- Vinyl Construction Material
Interior Spaces
- 2-Story Property
Bedrooms and Bathrooms
- 5 Bedrooms
Parking
- Garage
- Driveway
Utilities
- Forced Air Heating and Cooling System
- Heating System Uses Gas
- Gas Water Heater
Additional Features
- Covered patio or porch
- 7,405 Sq Ft Lot
Community Details
- Bridge Pointe Subdivision
Listing and Financial Details
- Assessor Parcel Number 039605430000160005
Ownership History
Purchase Details
Home Financials for this Owner
Home Financials are based on the most recent Mortgage that was taken out on this home.Purchase Details
Home Financials for this Owner
Home Financials are based on the most recent Mortgage that was taken out on this home.Purchase Details
Purchase Details
Home Financials for this Owner
Home Financials are based on the most recent Mortgage that was taken out on this home.Purchase Details
Similar Homes in Columbus, IN
Home Values in the Area
Average Home Value in this Area
Purchase History
| Date | Type | Sale Price | Title Company |
|---|---|---|---|
| Deed | $305,000 | Meridian Title Corp | |
| Deed | $216,500 | -- | |
| Warranty Deed | -- | -- | |
| Warranty Deed | -- | None Available | |
| Warranty Deed | $53,800 | Meridian Title Corporation |
Property History
| Date | Event | Price | Change | Sq Ft Price |
|---|---|---|---|---|
| 04/18/2022 04/18/22 | Pending | -- | -- | -- |
| 04/18/2022 04/18/22 | For Sale | $300,000 | -1.6% | $112 / Sq Ft |
| 04/15/2022 04/15/22 | Sold | $305,000 | +40.9% | $114 / Sq Ft |
| 07/13/2018 07/13/18 | Sold | $216,500 | -4.2% | $80 / Sq Ft |
| 06/09/2018 06/09/18 | Pending | -- | -- | -- |
| 05/30/2018 05/30/18 | Price Changed | $225,900 | -1.7% | $83 / Sq Ft |
| 05/21/2018 05/21/18 | For Sale | $229,900 | +11.1% | $85 / Sq Ft |
| 12/28/2017 12/28/17 | Sold | $206,900 | 0.0% | $76 / Sq Ft |
| 12/13/2017 12/13/17 | Pending | -- | -- | -- |
| 11/08/2017 11/08/17 | For Sale | $206,900 | -- | $76 / Sq Ft |
Tax History Compared to Growth
Tax History
| Year | Tax Paid | Tax Assessment Tax Assessment Total Assessment is a certain percentage of the fair market value that is determined by local assessors to be the total taxable value of land and additions on the property. | Land | Improvement |
|---|---|---|---|---|
| 2024 | $2,737 | $280,100 | $46,100 | $234,000 |
| 2023 | $2,666 | $280,100 | $46,100 | $234,000 |
| 2022 | $2,626 | $262,500 | $46,100 | $216,400 |
| 2021 | $2,502 | $218,900 | $26,900 | $192,000 |
| 2020 | $2,338 | $205,400 | $26,900 | $178,500 |
| 2019 | $2,024 | $189,900 | $26,900 | $163,000 |
| 2018 | $2,237 | $185,300 | $26,900 | $158,400 |
| 2017 | $550 | $21,500 | $21,500 | $0 |
| 2016 | $8 | $300 | $300 | $0 |
| 2014 | $15 | $300 | $300 | $0 |
Agents Affiliated with this Home
-
K
Seller's Agent in 2022
Kylie Foster
CENTURY 21 Breeden REALTORS®
(812) 314-9330
48 Total Sales
-
Sheila Short

Seller's Agent in 2018
Sheila Short
Indiana Realty Pros, Inc.
(317) 832-3902
103 Total Sales
-

Buyer's Agent in 2018
Jen Richardson
Berkshire Hathaway Home
(812) 521-7361
431 Total Sales
-
Ronda Bailey-Cooper

Seller's Agent in 2017
Ronda Bailey-Cooper
Weichert REALTORS® Cooper Group Indy
(317) 538-5885
367 Total Sales
-

Buyer's Agent in 2017
John Wischmeier
Realty One Group Dream
(812) 344-3480
178 Total Sales
Map
Source: MIBOR Broker Listing Cooperative®
MLS Number: MBR21567773
APN: 03-96-05-430-000.160-005
- 4651 Maplelawn Dr
- 4712 Clairmont Dr
- 4632 Willowbrook Dr
- 3638 Sycamore Bend Way N
- 3751 Sycamore Bend Way N
- 4641 Autumn Ridge Dr
- 3691 Sycamore Bend Way N
- 3657 Sycamore Bend Way S
- 4640 Autumn Ridge Dr
- 4617 Autumn Ridge Dr
- 3792 Taylor Ct
- 3736 Sycamore Bend Way S
- 3717 Sycamore Bend Way S
- 3737 Sycamore Bend Way S
- 3806 Sycamore Bend Way S
- 3676 Sycamore Bend Way S
- 3781 S Station Dr
- 3748 Pawnee Trail
- 3760 Briar Hill Way
- 3645 Richland Dr
