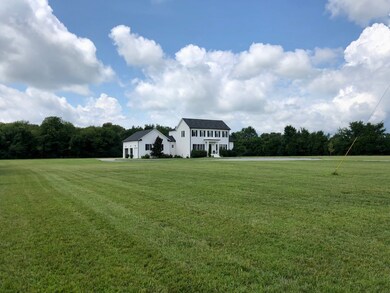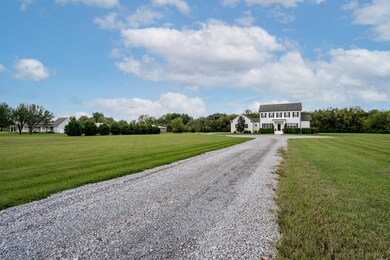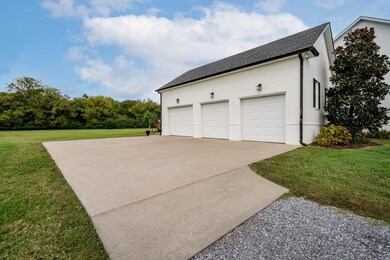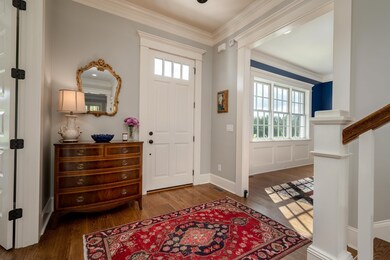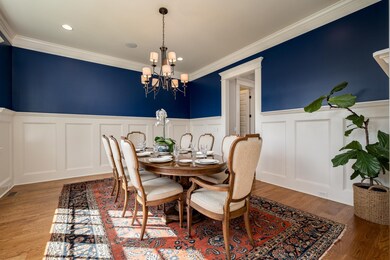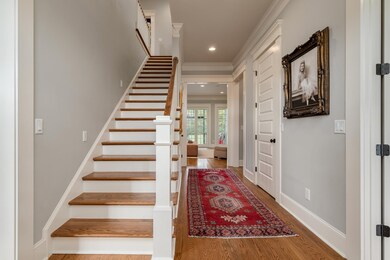
4667 Cedar Grove Rd Murfreesboro, TN 37127
Plainview NeighborhoodEstimated Value: $949,000 - $1,124,000
Highlights
- 5.01 Acre Lot
- Contemporary Architecture
- No HOA
- Buchanan Elementary School Rated A-
- Wood Flooring
- Covered patio or porch
About This Home
As of November 2021Beautiful custom built home, all hdwd in main living area including master and upstairs hall. 12x13 room downstairs with a bath is used as an office but doesn't have a closet. The 14x15 room is finished but hvac isn't in the room. The hobby room is 12x13 currently used as a playroom. Fabulous kitchen that opens up to the den, 7x11 laundry room. 5 gorgeous acres. Painted brick home. Media equipment will remain. Restrictions are in the deed attached in media.
Last Listed By
Onward Real Estate Brokerage Phone: 6152074070 License #213177 Listed on: 10/07/2021

Home Details
Home Type
- Single Family
Est. Annual Taxes
- $2,653
Year Built
- Built in 2013
Lot Details
- 5.01 Acre Lot
- Level Lot
Parking
- 3 Car Garage
- Garage Door Opener
Home Design
- Contemporary Architecture
- Brick Exterior Construction
- Shingle Roof
Interior Spaces
- 3,787 Sq Ft Home
- Property has 2 Levels
- Ceiling Fan
- Storage
Kitchen
- Dishwasher
- Disposal
Flooring
- Wood
- Carpet
- Tile
Bedrooms and Bathrooms
- 3 Bedrooms | 1 Main Level Bedroom
- Walk-In Closet
- Dual Flush Toilets
- Low Flow Plumbing Fixtures
Home Security
- Home Security System
- Smart Thermostat
- Fire and Smoke Detector
Outdoor Features
- Covered patio or porch
Schools
- Buchanan Elementary School
- Whitworth-Buchanan Middle School
- Riverdale High School
Utilities
- Cooling Available
- Central Heating
- Heating System Uses Natural Gas
- Tankless Water Heater
- Septic Tank
- Cable TV Available
Community Details
- No Home Owners Association
Listing and Financial Details
- Assessor Parcel Number 151 00605 R0082433
Ownership History
Purchase Details
Home Financials for this Owner
Home Financials are based on the most recent Mortgage that was taken out on this home.Purchase Details
Purchase Details
Similar Homes in Murfreesboro, TN
Home Values in the Area
Average Home Value in this Area
Purchase History
| Date | Buyer | Sale Price | Title Company |
|---|---|---|---|
| Hemsworth Jeremy James | -- | Rudy Title | |
| Jennings Caitlin | -- | Rudy Title And Escrow Llc | |
| Jennings Thomas H Caitlin | $56,000 | -- |
Mortgage History
| Date | Status | Borrower | Loan Amount |
|---|---|---|---|
| Open | Hemsworth Jeremy James | $625,000 | |
| Previous Owner | Jennings Thomas H | $325,000 | |
| Previous Owner | Jennings Thomas H Caitlin | $300,000 |
Property History
| Date | Event | Price | Change | Sq Ft Price |
|---|---|---|---|---|
| 11/17/2021 11/17/21 | Sold | $905,000 | +6.5% | $239 / Sq Ft |
| 10/10/2021 10/10/21 | Pending | -- | -- | -- |
| 10/07/2021 10/07/21 | For Sale | -- | -- | -- |
| 10/06/2021 10/06/21 | For Sale | -- | -- | -- |
| 10/04/2021 10/04/21 | For Sale | $849,900 | -- | $224 / Sq Ft |
Tax History Compared to Growth
Tax History
| Year | Tax Paid | Tax Assessment Tax Assessment Total Assessment is a certain percentage of the fair market value that is determined by local assessors to be the total taxable value of land and additions on the property. | Land | Improvement |
|---|---|---|---|---|
| 2024 | $3,485 | $185,725 | $28,725 | $157,000 |
| 2023 | $3,485 | $185,725 | $28,725 | $157,000 |
| 2022 | $3,002 | $185,725 | $28,725 | $157,000 |
| 2021 | $2,654 | $119,575 | $16,450 | $103,125 |
| 2020 | $2,654 | $119,575 | $16,450 | $103,125 |
| 2019 | $2,654 | $119,575 | $16,450 | $103,125 |
Agents Affiliated with this Home
-
Rita Ash

Seller's Agent in 2021
Rita Ash
Onward Real Estate
(615) 207-4070
4 in this area
81 Total Sales
-
Dwayne (Chip) Bell Jr.
D
Buyer's Agent in 2021
Dwayne (Chip) Bell Jr.
Excel Real Estate & Devel. Co.
(615) 924-9256
1 in this area
2 Total Sales
Map
Source: Realtracs
MLS Number: 2297629
APN: 151-006.05-000
- 228 Churchill Farms Dr
- 4420 Thoroughbred Ln
- 107 Churchill Farms Dr
- 4034 Merryman Ln
- 4115 Andes Dr
- 4118 Maples Farm Dr
- 4016 Runyan Cove
- 4020 Runyan Cove
- 7912 Peridot Cir
- 4110 Fargo Ct
- 4106 Fargo Ct
- 4028 Runyan Cove
- 4200 Fargo Ct
- 4212 Fargo Ct
- 4003 Runyan Cove
- 4216 Fargo Ct
- 4109 Fargo Ct
- 3927 Runyan Cove
- 4211 Fargo Ct
- 7919 Natahna Ct
- 4667 Cedar Grove Rd
- 4659 Cedar Grove Rd
- 4675 Cedar Grove Rd
- 4661 Cedar Grove Rd
- 4657 Cedar Grove Rd
- 4563 Cedar Grove Rd
- 4479 Cedar Grove Rd
- 4707 Cedar Grove Rd
- 4735 Cedar Grove Rd
- 4671 Cedar Grove Rd
- 224 Churchill Farms Dr
- 4837 Binder Ln
- 4522 Cedar Grove Rd
- 4377 Cedar Grove Rd
- 4842 Binder Ln
- 4773 Cedar Grove Rd
- 4353 Cedar Grove Rd
- 4843 Binder Ln
- 4550 Cedar Grove Rd
- 4848 Binder Ln

