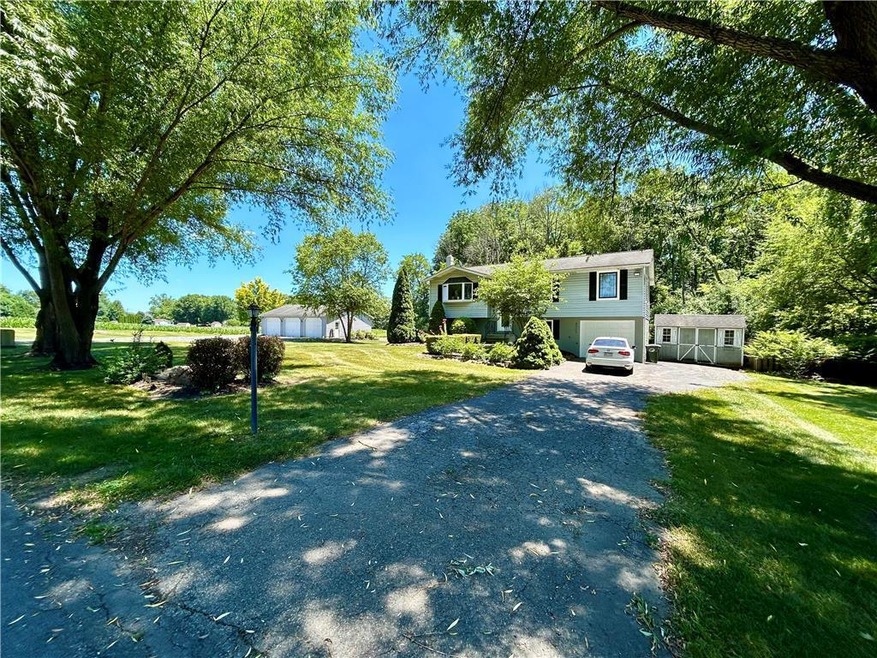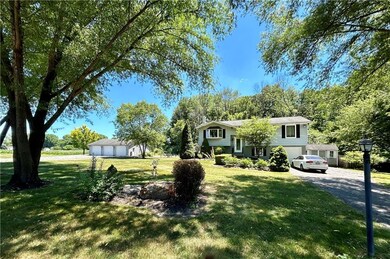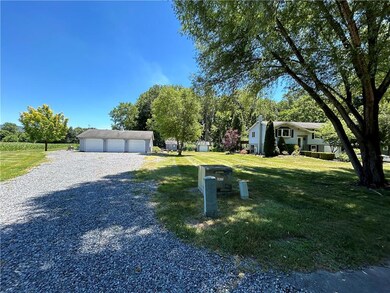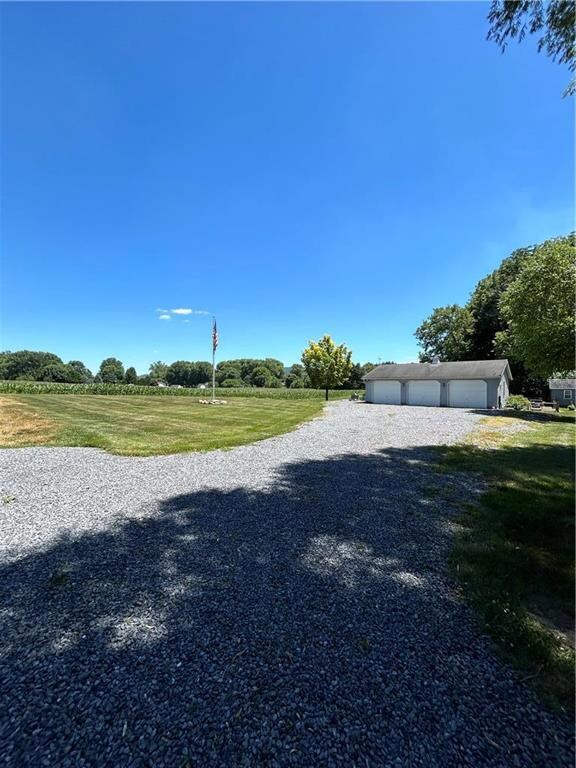
4667 Chestnut Dr Bangor, PA 18013
Highlights
- Second Kitchen
- View of Hills
- Separate Outdoor Workshop
- 2.07 Acre Lot
- Corner Lot
- 4 Car Attached Garage
About This Home
As of August 2024Sold prior to listing. Great location in lower mount bethel! Four bedroom, Two full bathroom bi-level on a double lot (2acres) with 2 driveways, a large detached 3 bay garage containing climate control as well as an attached 1 car garage. Multiple sheds on property, horse fence/shed. Both levels of home are nicely finished each with a full bathroom! Three bedrooms upstairs with living room, kitchen & dining room. Lower level has a secondary kitchenette, rec/living room, a bedroom or large office.
Home Details
Home Type
- Single Family
Est. Annual Taxes
- $6,602
Year Built
- Built in 1983
Lot Details
- 2.07 Acre Lot
- Corner Lot
- Level Lot
- Property is zoned A-AGRICULTURE
Home Design
- Asphalt Roof
- Vinyl Construction Material
Interior Spaces
- 1,932 Sq Ft Home
- 1-Story Property
- Ceiling Fan
- Skylights
- Family Room Downstairs
- Dining Area
- Laminate Flooring
- Views of Hills
Kitchen
- Second Kitchen
- Eat-In Kitchen
- Microwave
- Dishwasher
Bedrooms and Bathrooms
- 3 Bedrooms
- 2 Full Bathrooms
Laundry
- Laundry on lower level
- Washer and Dryer Hookup
Basement
- Walk-Out Basement
- Basement Fills Entire Space Under The House
- Exterior Basement Entry
Parking
- 4 Car Attached Garage
- Driveway
Outdoor Features
- Patio
- Separate Outdoor Workshop
- Porch
Utilities
- Mini Split Air Conditioners
- Forced Air Heating System
- Coal Stove
- Mini Split Heat Pump
- 101 to 200 Amp Service
- Well
- Electric Water Heater
- Septic System
Listing and Financial Details
- Assessor Parcel Number G11 6A 4 0117
Ownership History
Purchase Details
Home Financials for this Owner
Home Financials are based on the most recent Mortgage that was taken out on this home.Purchase Details
Home Financials for this Owner
Home Financials are based on the most recent Mortgage that was taken out on this home.Purchase Details
Map
Similar Homes in Bangor, PA
Home Values in the Area
Average Home Value in this Area
Purchase History
| Date | Type | Sale Price | Title Company |
|---|---|---|---|
| Deed | $465,000 | Willow Settlement Services | |
| Interfamily Deed Transfer | $265,000 | None Available | |
| Quit Claim Deed | -- | -- |
Mortgage History
| Date | Status | Loan Amount | Loan Type |
|---|---|---|---|
| Open | $372,000 | New Conventional | |
| Previous Owner | $50,000 | Credit Line Revolving | |
| Previous Owner | $178,900 | New Conventional | |
| Previous Owner | $212,000 | New Conventional |
Property History
| Date | Event | Price | Change | Sq Ft Price |
|---|---|---|---|---|
| 08/30/2024 08/30/24 | Sold | $465,000 | 0.0% | $241 / Sq Ft |
| 06/29/2024 06/29/24 | Pending | -- | -- | -- |
| 06/27/2024 06/27/24 | For Sale | $465,000 | -- | $241 / Sq Ft |
Tax History
| Year | Tax Paid | Tax Assessment Tax Assessment Total Assessment is a certain percentage of the fair market value that is determined by local assessors to be the total taxable value of land and additions on the property. | Land | Improvement |
|---|---|---|---|---|
| 2025 | $824 | $76,300 | $25,400 | $50,900 |
| 2024 | $5,749 | $76,300 | $25,400 | $50,900 |
| 2023 | $6,447 | $76,300 | $25,400 | $50,900 |
| 2022 | $6,301 | $76,300 | $25,400 | $50,900 |
| 2021 | $6,279 | $76,300 | $25,400 | $50,900 |
| 2020 | $6,276 | $76,300 | $25,400 | $50,900 |
| 2019 | $6,183 | $76,300 | $25,400 | $50,900 |
| 2018 | $6,074 | $76,300 | $25,400 | $50,900 |
| 2017 | $5,925 | $76,300 | $25,400 | $50,900 |
| 2016 | -- | $76,300 | $25,400 | $50,900 |
| 2015 | -- | $76,300 | $25,400 | $50,900 |
| 2014 | -- | $76,300 | $25,400 | $50,900 |
Source: Greater Lehigh Valley REALTORS®
MLS Number: 740733
APN: G11-6A-4-0117
- 5449 Depues Rd
- 6023 Del Haven Rd
- 2948 River
- 1 Lenape Ln
- 8657 Pleasant View Rd
- 2723 River Rd
- 3 Green Valley Way
- 999999 Green Valley Way
- 6336 5th Ave
- 5 Green Valley Way
- 1392 Ridge Rd
- 1924 Guzzetta Ave
- 2770 Belvidere Rd
- 561 Harmony Brass Castle Rd
- 0 Harmony Brass Castle Rd
- 119 Ridge Rd
- B 35 L1 Harmony Station Rd
- B35L1&1.6 Harmony Station Rd
- B35 L1.06 Harmony Station Rd
- 991 Marble Hill Rd



