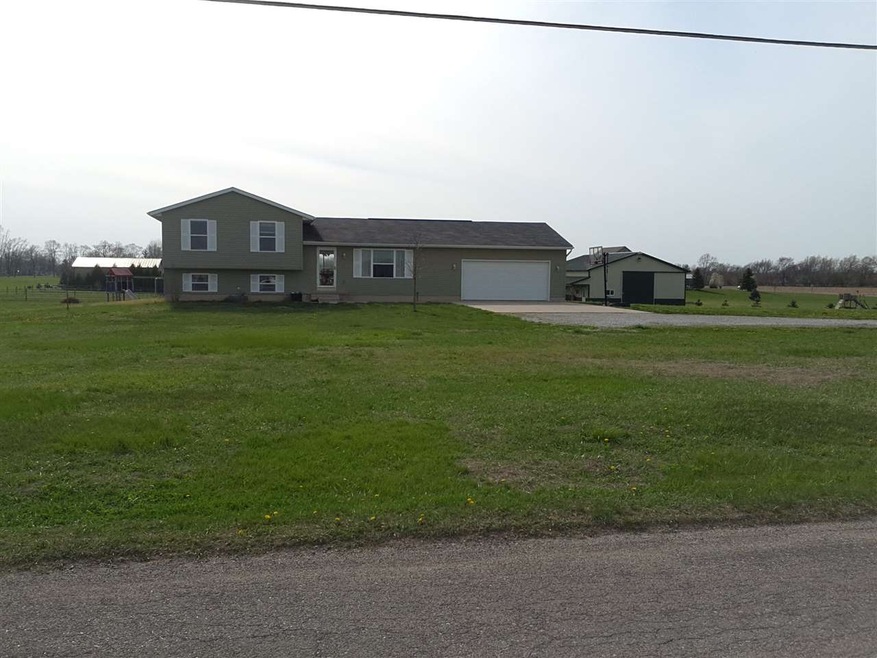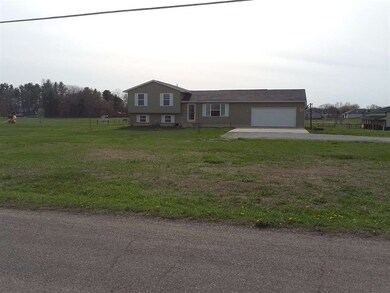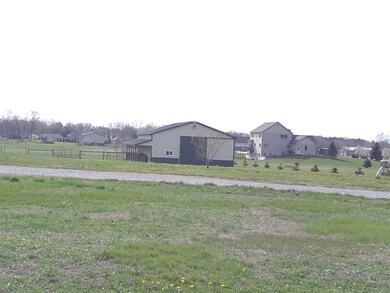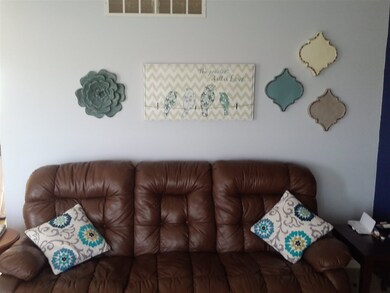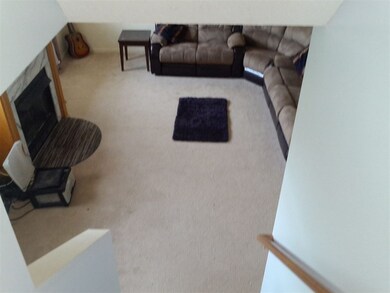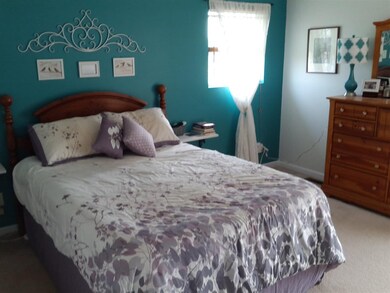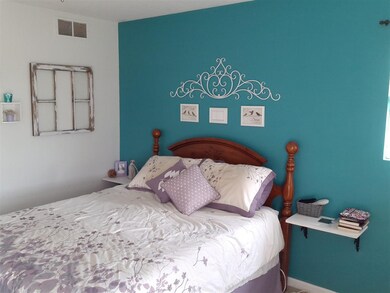
4667 N Sullivan Rd Leesburg, IN 46538
Estimated Value: $368,079 - $511,000
4
Beds
2
Baths
1,804
Sq Ft
$234/Sq Ft
Est. Value
Highlights
- 2 Car Attached Garage
- Level Lot
- Carpet
- Forced Air Heating and Cooling System
About This Home
As of June 2016LEESBURG, 3.39 Acres+/-, Tri level Style Home , 4 Bedrooms, 2 Baths, Eat in Kitchen Open to Deck Area,Rec Room in Lower Level , Master bedroom & Bath Partial Basement, New Carpet , Appliances , Pole Barn/Stable With 2 horse stalls, Electric fence area, ,Attached Garage ,$189,900
Home Details
Home Type
- Single Family
Est. Annual Taxes
- $825
Year Built
- Built in 2005
Lot Details
- 3.39 Acre Lot
- Rural Setting
- Electric Fence
- Level Lot
Parking
- 2 Car Attached Garage
Home Design
- Tri-Level Property
- Vinyl Construction Material
Interior Spaces
- Living Room with Fireplace
- Carpet
- Partially Finished Basement
- 1 Bedroom in Basement
Bedrooms and Bathrooms
- 4 Bedrooms
- 2 Full Bathrooms
Utilities
- Forced Air Heating and Cooling System
- Private Company Owned Well
- Well
- Septic System
Listing and Financial Details
- Assessor Parcel Number 43-08-21-400-003.000-023
Ownership History
Date
Name
Owned For
Owner Type
Purchase Details
Closed on
Mar 7, 2024
Sold by
Hochstetler Elizabeth Ann
Bought by
Troxell James R
Total Days on Market
15
Current Estimated Value
Home Financials for this Owner
Home Financials are based on the most recent Mortgage that was taken out on this home.
Original Mortgage
$150,000
Outstanding Balance
$148,223
Interest Rate
6.63%
Mortgage Type
New Conventional
Estimated Equity
$262,924
Purchase Details
Listed on
Apr 19, 2016
Closed on
Jun 15, 2016
Sold by
Harrington Karen R
Bought by
Troxell James R and Troxell Elizabeth A
Seller's Agent
Melody Cusick
Re/Max Partners
Buyer's Agent
Lynn Reecer
Reecer Real Estate Advisors
List Price
$189,900
Sold Price
$185,000
Premium/Discount to List
-$4,900
-2.58%
Home Financials for this Owner
Home Financials are based on the most recent Mortgage that was taken out on this home.
Avg. Annual Appreciation
9.28%
Original Mortgage
$175,750
Interest Rate
3.61%
Mortgage Type
New Conventional
Purchase Details
Closed on
Aug 25, 2014
Sold by
Wolken Darin L
Bought by
Wolken Karen R
Home Financials for this Owner
Home Financials are based on the most recent Mortgage that was taken out on this home.
Original Mortgage
$147,050
Interest Rate
4.1%
Mortgage Type
New Conventional
Similar Homes in Leesburg, IN
Create a Home Valuation Report for This Property
The Home Valuation Report is an in-depth analysis detailing your home's value as well as a comparison with similar homes in the area
Home Values in the Area
Average Home Value in this Area
Purchase History
| Date | Buyer | Sale Price | Title Company |
|---|---|---|---|
| Troxell James R | -- | Metropolitan Title | |
| Troxell James R | -- | Metropolitan Title Of In Llc | |
| Wolken Karen R | -- | None Available |
Source: Public Records
Mortgage History
| Date | Status | Borrower | Loan Amount |
|---|---|---|---|
| Open | Troxell James R | $150,000 | |
| Previous Owner | Troxell James R | $175,750 | |
| Previous Owner | Wolken Karen R | $147,050 | |
| Previous Owner | Wolken Daril L | $135,000 | |
| Previous Owner | Wolken Darin L | $175,000 |
Source: Public Records
Property History
| Date | Event | Price | Change | Sq Ft Price |
|---|---|---|---|---|
| 06/15/2016 06/15/16 | Sold | $185,000 | -2.6% | $103 / Sq Ft |
| 05/04/2016 05/04/16 | Pending | -- | -- | -- |
| 04/19/2016 04/19/16 | For Sale | $189,900 | -- | $105 / Sq Ft |
Source: Indiana Regional MLS
Tax History Compared to Growth
Tax History
| Year | Tax Paid | Tax Assessment Tax Assessment Total Assessment is a certain percentage of the fair market value that is determined by local assessors to be the total taxable value of land and additions on the property. | Land | Improvement |
|---|---|---|---|---|
| 2024 | $1,544 | $294,000 | $31,800 | $262,200 |
| 2023 | $1,566 | $279,300 | $31,500 | $247,800 |
| 2022 | $1,500 | $256,900 | $31,200 | $225,700 |
| 2021 | $1,307 | $224,500 | $31,100 | $193,400 |
| 2020 | $1,151 | $211,300 | $28,400 | $182,900 |
| 2019 | $1,075 | $202,700 | $28,600 | $174,100 |
| 2018 | $953 | $197,400 | $28,700 | $168,700 |
| 2017 | $911 | $187,600 | $28,800 | $158,800 |
| 2016 | $811 | $190,600 | $32,200 | $158,400 |
| 2014 | $787 | $180,500 | $32,200 | $148,300 |
| 2013 | $787 | $176,300 | $32,200 | $144,100 |
Source: Public Records
Agents Affiliated with this Home
-
Melody Cusick

Seller's Agent in 2016
Melody Cusick
RE/MAX
(574) 457-5326
105 Total Sales
-
Lynn Reecer

Buyer's Agent in 2016
Lynn Reecer
Reecer Real Estate Advisors
(260) 434-5750
350 Total Sales
Map
Source: Indiana Regional MLS
MLS Number: 201616528
APN: 43-08-21-400-003.000-023
Nearby Homes
- 85 Ems B42e Ln
- 99 Ems B42 Ln
- 5025 Village Dr
- 70 Ems B61j Ln
- 158 Ems B40 Ln
- 52 Ems B40 Ln
- 50 Ems T6 Ln
- 23 Ems B40c Ln
- 117 Ems T7b Ln
- 66 Ems B61h Ln
- 96 Ems B61i Ln
- TBD Brandywine Ln Unit Lot 2 & part of Lot
- 52 Ems B40a1 Ln
- 34 Ems B59 Ln
- 40 Ems B64 Ln
- 8,10,16 Ems B69 Ln
- 54 Ems B38a Ln
- 3395 N 600 E
- 7829 E Goodison Rd
- Lot 2 E Mckenna Rd
- 4667 N Sullivan Rd
- TBD Sullivan Rd
- 4711 N Sullivan Rd
- 4605 N Sullivan Rd
- 6478 E 450 N
- 6383 E 450 N
- 9 Ems B43a Ln
- 6325 E 450 N
- 4485 N Sullivan Rd
- 4492 N Sullivan Rd
- 110 Ems B43 Ln
- 90 Ems B43 Ln
- 4479 N Sullivan Rd
- 4478 N Sullivan Rd
- 6279 E 450 N
- 49 Ems B43 Ln
- 57 Ems B43 Ln
- 4463 N Sullivan Rd
- 79 Ems B43 Ln
- 4457 N Sullivan Rd
