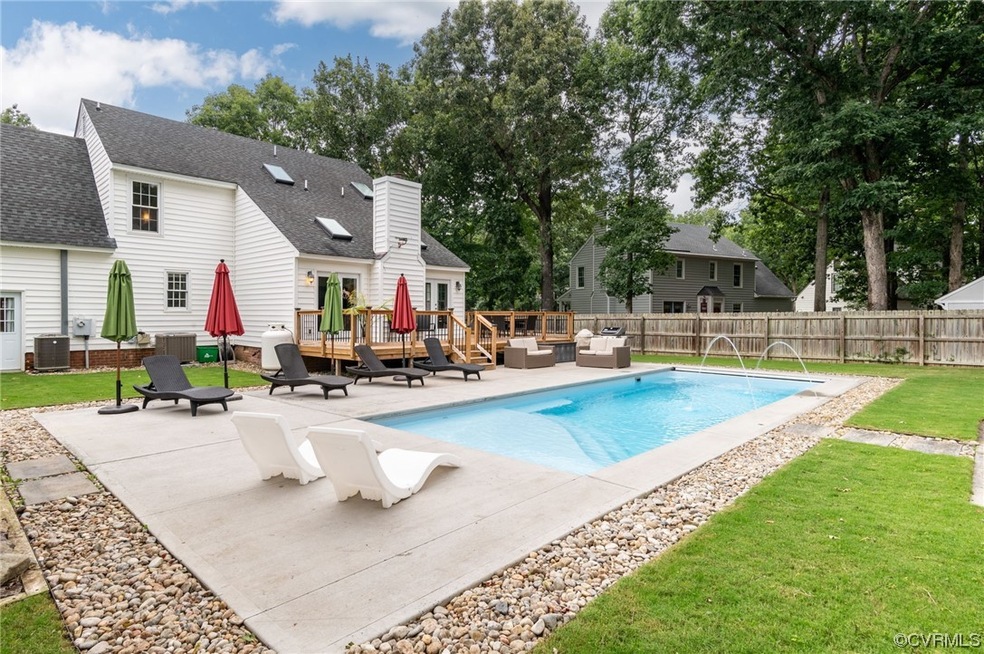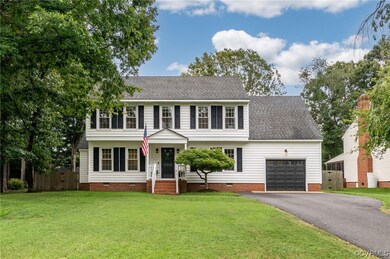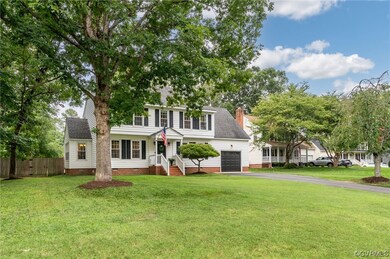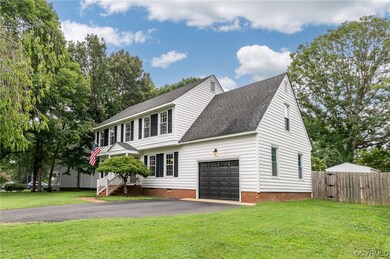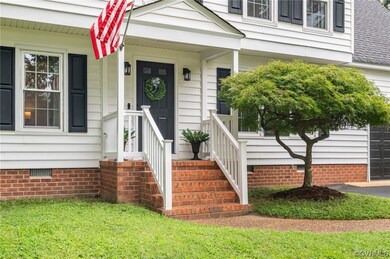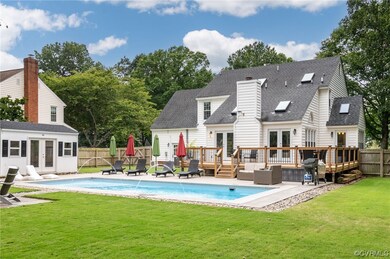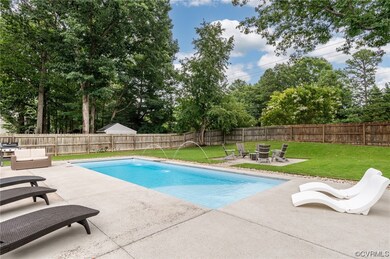
4667 Snow Goose Ln Glen Allen, VA 23060
Innsbrook NeighborhoodHighlights
- Pool House
- Colonial Architecture
- Cathedral Ceiling
- Glen Allen High School Rated A
- Deck
- Wood Flooring
About This Home
As of August 2023You're going to LOVE this 5 bedroom home with a POOL in the Innsbrook area of Glen Allen! Highly rated schools & close to everything...come see it before it's gone! Starting with the BACKYARD OASIS..a large fiberglass pool w/ heating, cooling, UltraUV2 Water sanitizer, jets, night lighting, fountains & automatic safety cover! Have fun w/ your poolside CABANA, large DECK & firepit area..plenty of entertainment space in this backyard, inc shed & gravel spot for trailer too! Inside, you will find HARDWOOD floors on the main floor w/ a home office & dining room off the foyer. Eat in kitchen w/ large pantry and door to deck, flows into VAULTED great room with fireplace/skylights! Powder room, laundry/utility room & add'l ~400 sq ft FINISHED GARAGE complete the main floor.! Use finished garage as a home gym, 2nd office, mancave or you can still park your car w/ garage door! Plenty of options w/ heating & cooling w/ separate door to backyard! Going upstairs are 5 bedrooms & 2 full baths. Both baths have been updated recently. Primary has soaking tub, stand up shower, & walk-in closet w/ built ins! Down the hall are the secondary bedrooms & plenty of space to spread out! Come fall in LOVE!
Last Agent to Sell the Property
Providence Hill Real Estate License #0225251524 Listed on: 07/25/2023
Home Details
Home Type
- Single Family
Est. Annual Taxes
- $3,492
Year Built
- Built in 1988
Lot Details
- 0.37 Acre Lot
- Privacy Fence
- Back Yard Fenced
- Landscaped
- Level Lot
- Zoning described as R3
HOA Fees
- $10 Monthly HOA Fees
Parking
- 1 Car Garage
- Oversized Parking
- Heated Garage
- Dry Walled Garage
- Driveway
Home Design
- Colonial Architecture
- Frame Construction
- Shingle Roof
- Vinyl Siding
Interior Spaces
- 2,279 Sq Ft Home
- 2-Story Property
- Cathedral Ceiling
- Skylights
- Gas Fireplace
- French Doors
- Separate Formal Living Room
- Washer and Dryer Hookup
Kitchen
- Breakfast Area or Nook
- Eat-In Kitchen
- Oven
- Stove
- Microwave
- Dishwasher
- Kitchen Island
Flooring
- Wood
- Partially Carpeted
- Vinyl
Bedrooms and Bathrooms
- 5 Bedrooms
Pool
- Pool House
- Heated In Ground Pool
- Pool Cover
- Pool Equipment or Cover
Outdoor Features
- Deck
- Stoop
Schools
- Springfield Park Elementary School
- Holman Middle School
- Glen Allen High School
Utilities
- Forced Air Zoned Heating and Cooling System
- Heat Pump System
- Water Heater
Community Details
- The Forest At Innsbrook Subdivision
Listing and Financial Details
- Tax Lot 5
- Assessor Parcel Number 754-766-2870
Ownership History
Purchase Details
Home Financials for this Owner
Home Financials are based on the most recent Mortgage that was taken out on this home.Purchase Details
Home Financials for this Owner
Home Financials are based on the most recent Mortgage that was taken out on this home.Purchase Details
Home Financials for this Owner
Home Financials are based on the most recent Mortgage that was taken out on this home.Purchase Details
Home Financials for this Owner
Home Financials are based on the most recent Mortgage that was taken out on this home.Purchase Details
Home Financials for this Owner
Home Financials are based on the most recent Mortgage that was taken out on this home.Similar Homes in Glen Allen, VA
Home Values in the Area
Average Home Value in this Area
Purchase History
| Date | Type | Sale Price | Title Company |
|---|---|---|---|
| Bargain Sale Deed | $555,750 | Old Republic National Title In | |
| Warranty Deed | $290,000 | -- | |
| Warranty Deed | $225,000 | -- | |
| Warranty Deed | $289,950 | -- | |
| Warranty Deed | -- | -- |
Mortgage History
| Date | Status | Loan Amount | Loan Type |
|---|---|---|---|
| Open | $440,000 | New Conventional | |
| Closed | $444,600 | New Conventional | |
| Previous Owner | $150,000 | Credit Line Revolving | |
| Previous Owner | $68,000 | Credit Line Revolving | |
| Previous Owner | $281,600 | New Conventional | |
| Previous Owner | $284,747 | FHA | |
| Previous Owner | $213,750 | New Conventional | |
| Previous Owner | $264,889 | New Conventional | |
| Previous Owner | $25,000 | New Conventional |
Property History
| Date | Event | Price | Change | Sq Ft Price |
|---|---|---|---|---|
| 08/28/2023 08/28/23 | Sold | $555,750 | +11.2% | $244 / Sq Ft |
| 08/06/2023 08/06/23 | Pending | -- | -- | -- |
| 08/04/2023 08/04/23 | For Sale | $500,000 | +72.4% | $219 / Sq Ft |
| 07/31/2015 07/31/15 | Sold | $290,000 | +1.8% | $128 / Sq Ft |
| 06/15/2015 06/15/15 | Pending | -- | -- | -- |
| 05/27/2015 05/27/15 | For Sale | $285,000 | +26.7% | $126 / Sq Ft |
| 07/19/2012 07/19/12 | Sold | $225,000 | -15.1% | $100 / Sq Ft |
| 05/24/2012 05/24/12 | Pending | -- | -- | -- |
| 10/27/2011 10/27/11 | For Sale | $265,000 | -- | $118 / Sq Ft |
Tax History Compared to Growth
Tax History
| Year | Tax Paid | Tax Assessment Tax Assessment Total Assessment is a certain percentage of the fair market value that is determined by local assessors to be the total taxable value of land and additions on the property. | Land | Improvement |
|---|---|---|---|---|
| 2025 | $4,538 | $481,800 | $95,000 | $386,800 |
| 2024 | $4,538 | $410,800 | $95,000 | $315,800 |
| 2023 | $3,492 | $410,800 | $95,000 | $315,800 |
| 2022 | $3,168 | $372,700 | $95,000 | $277,700 |
| 2021 | $2,903 | $312,800 | $61,800 | $251,000 |
| 2020 | $2,721 | $312,800 | $61,800 | $251,000 |
| 2019 | $2,721 | $312,800 | $61,800 | $251,000 |
| 2018 | $2,521 | $289,800 | $61,800 | $228,000 |
| 2017 | $2,354 | $270,600 | $61,800 | $208,800 |
| 2016 | $2,321 | $266,800 | $61,800 | $205,000 |
| 2015 | $2,268 | $260,700 | $61,800 | $198,900 |
| 2014 | $2,268 | $260,700 | $61,800 | $198,900 |
Agents Affiliated with this Home
-

Seller's Agent in 2023
Christina Goodpaster
Providence Hill Real Estate
(518) 588-2276
1 in this area
114 Total Sales
-

Buyer's Agent in 2023
Larry Zacharias
RE/MAX
(804) 839-6128
3 in this area
110 Total Sales
-

Seller's Agent in 2015
Stoney Marshall
Hometown Realty Services Inc
(804) 690-3704
702 Total Sales
-

Seller Co-Listing Agent in 2015
Peyton Burchell
Hometown Realty Services Inc
(804) 366-5631
441 Total Sales
-
R
Buyer's Agent in 2015
Rhonda Potter Abell
Keller Williams Realty
-
J
Seller's Agent in 2012
Jennifer James
Broad Sky Realty
14 Total Sales
Map
Source: Central Virginia Regional MLS
MLS Number: 2318077
APN: 754-766-2870
- 5120 Mantle Ct
- 9725 Southmill Dr
- 4723 Squaw Valley Ct
- 9608 Timber Pass
- 4133 San Marco Dr Unit 4133
- 9502 Timber Pass
- 5008 Ashborne Rd
- 5421 Kimbermere Ct
- 10601 Argonne Dr
- 5200 Fairlake Ln
- 4916 Fairlake Ln
- 10901 Stonewell Cir
- 5115 Fairlake Ln
- 4416 Killiam Ct
- 4917 Daffodil Cir
- 9511 Meredith Creek Ln
- 4437 Cedar Forest Rd
- 4910 Packard Rd
- 10521 Boscastle Rd
- 9120 Woodchuck Place
