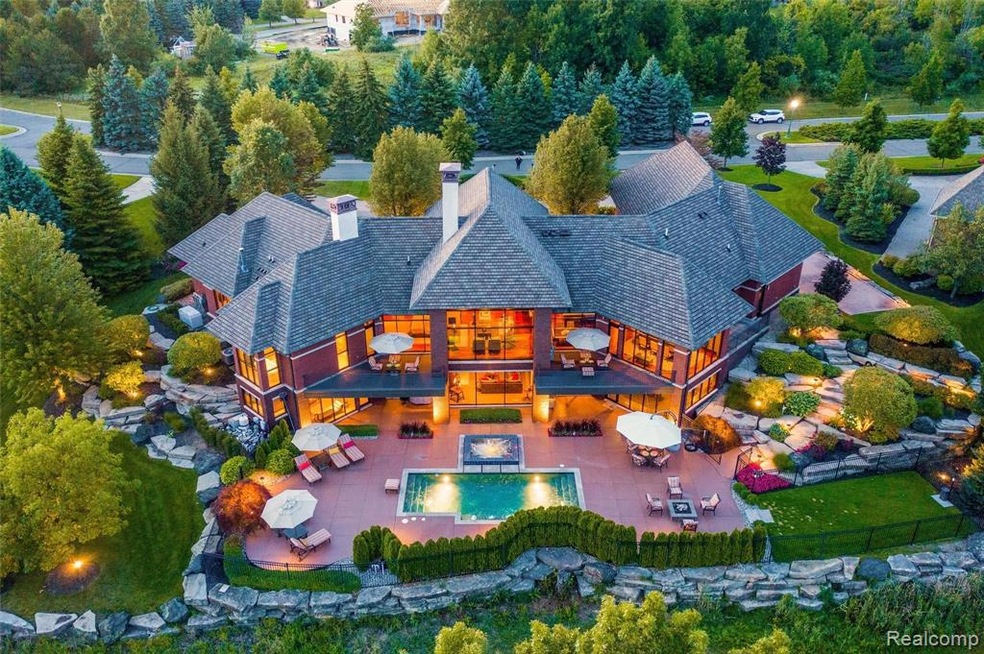
$2,065,000
- 3 Beds
- 3.5 Baths
- 4,000 Sq Ft
- 4350 the Heights Blvd
- Rochester, MI
Open house Sunday 7.27.25 1 to 4pm to view builder’s work. Go to 559 Barrington Park Bloomfield Hills, MI. The "Isabella" a 4,000 square foot sprawling ranch that’s located in the heart of Rochester Hills close to The Village Mall, Downtown Rochester, freeways & shopping. This beautiful ranch has everything you would need on one floor. Gives you a grand 12' foyer that leads you to the gallery
Saba Katto Sapphire Realty
