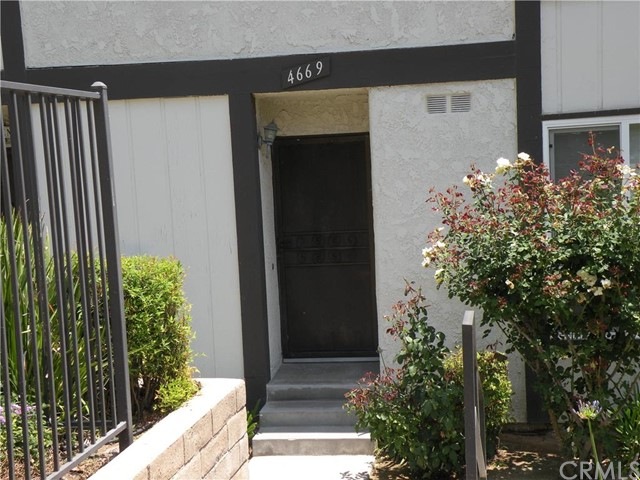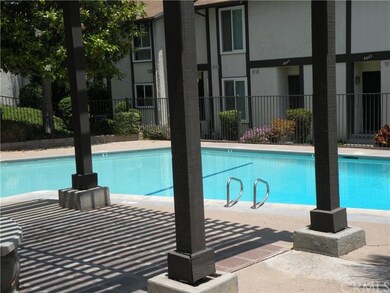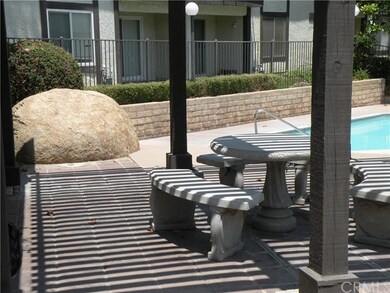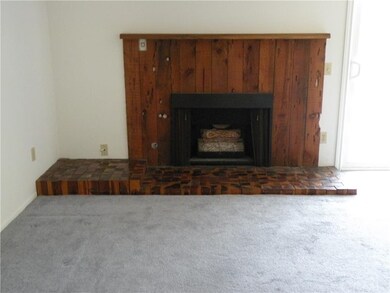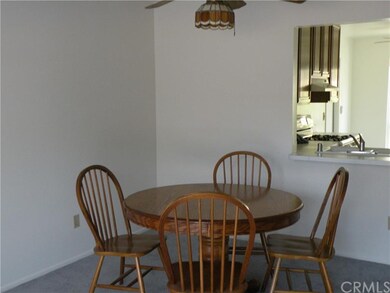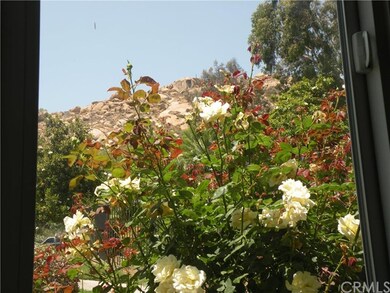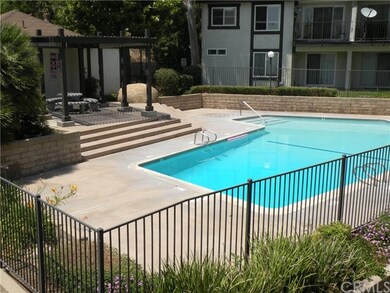
4669 Knickerbocker Ln Riverside, CA 92501
Downtown Riverside NeighborhoodHighlights
- Spa
- Dual Staircase
- Tudor Architecture
- Polytechnic High School Rated A-
- Mountain View
- 3-minute walk to Ryan Bonaminio Park
About This Home
As of November 2020CHARMING 3 BEDROOM AND 2.5 BATHROOM TOWNHOME STYLE CONDO WITH 2 CAR ATTACHED GARAGE. SPACIOUS MAIN FLOOR WITH GAS FIREPLACE AND HALF BATH. DECK OFF LIVING ROOM WITH STORAGE AND ROOM FOR TABLE, CHAIRS AND BBQ. NEWER DUAL PANE WINDOWS AND SLIDING GLASS DOOR. FRESHLY PAINTED THROUGHOUT. ENJOY A CUP OF COFFEE WHILE LOOKING UP AT MOUNT RUBIDOUX FROM THE KITCHEN NOOK. MASTER SUITE WITH SPACIOUS WALK-IN CLOSET, PRIVATE BATHROOM AND VIEW OF MOUNT RUBIDOUX. WASHER, DRYER, FREEZER AND REFRIGERATOR ARE INCLUDED IN LIST PRICE. ENJOY MORNING OR EVENING WALKS ON MOUNT RUBIDOUX. CLOSE TO DOWN TOWN RIVERSIDE, SHOPS, RESTAURANTS, SCHOOLS, PARKS, SANTA ANA BIKE TRAIL, RIVERSIDE COMMUNITY HOSPITAL AND FREEWAY. HURRY THIS CONDO IS IN A GREAT LOCATION!
Last Agent to Sell the Property
Michelle Harmon
Better Homes and Gardens Real Estate Champions License #01963814

Property Details
Home Type
- Condominium
Est. Annual Taxes
- $3,567
Year Built
- Built in 1975
Lot Details
- Two or More Common Walls
HOA Fees
- $270 Monthly HOA Fees
Parking
- 2 Car Attached Garage
- Parking Available
Property Views
- Mountain
- Pool
- Rock
Home Design
- Tudor Architecture
- Turnkey
Interior Spaces
- 1,405 Sq Ft Home
- Dual Staircase
- Ceiling Fan
- Gas Fireplace
- Double Pane Windows
- Blinds
- Sliding Doors
- Panel Doors
- Living Room with Fireplace
- Combination Dining and Living Room
- Storage
- Center Hall
Kitchen
- Breakfast Area or Nook
- Gas Range
- Range Hood
- Microwave
- Dishwasher
Flooring
- Carpet
- Tile
- Vinyl
Bedrooms and Bathrooms
- 3 Bedrooms
- All Upper Level Bedrooms
Laundry
- Laundry Room
- Laundry in Garage
- Gas Dryer Hookup
Outdoor Features
- Spa
- Living Room Balcony
Utilities
- Central Heating and Cooling System
- Gas Water Heater
Listing and Financial Details
- Tax Lot 20
- Tax Tract Number 5347
- Assessor Parcel Number 217291020
Community Details
Overview
- Foothills
Amenities
- Laundry Facilities
Recreation
- Community Pool
- Community Spa
Ownership History
Purchase Details
Home Financials for this Owner
Home Financials are based on the most recent Mortgage that was taken out on this home.Purchase Details
Home Financials for this Owner
Home Financials are based on the most recent Mortgage that was taken out on this home.Purchase Details
Home Financials for this Owner
Home Financials are based on the most recent Mortgage that was taken out on this home.Map
Similar Home in Riverside, CA
Home Values in the Area
Average Home Value in this Area
Purchase History
| Date | Type | Sale Price | Title Company |
|---|---|---|---|
| Grant Deed | $310,000 | None Available | |
| Grant Deed | $220,000 | Ticor Title | |
| Grant Deed | $80,000 | Orange Coast Title |
Mortgage History
| Date | Status | Loan Amount | Loan Type |
|---|---|---|---|
| Open | $300,700 | New Conventional | |
| Previous Owner | $246,489 | FHA | |
| Previous Owner | $204,000 | New Conventional | |
| Previous Owner | $209,000 | New Conventional | |
| Previous Owner | $88,800 | New Conventional | |
| Previous Owner | $100,000 | Unknown | |
| Previous Owner | $79,000 | Unknown | |
| Previous Owner | $79,959 | FHA |
Property History
| Date | Event | Price | Change | Sq Ft Price |
|---|---|---|---|---|
| 11/04/2020 11/04/20 | Sold | $310,000 | +1.6% | $221 / Sq Ft |
| 09/24/2020 09/24/20 | Pending | -- | -- | -- |
| 09/09/2020 09/09/20 | For Sale | $305,000 | +38.6% | $217 / Sq Ft |
| 08/26/2016 08/26/16 | Sold | $220,000 | -2.2% | $157 / Sq Ft |
| 07/04/2016 07/04/16 | Pending | -- | -- | -- |
| 06/29/2016 06/29/16 | Price Changed | $225,000 | 0.0% | $160 / Sq Ft |
| 06/29/2016 06/29/16 | For Sale | $225,000 | -9.3% | $160 / Sq Ft |
| 06/08/2016 06/08/16 | Pending | -- | -- | -- |
| 06/01/2016 06/01/16 | For Sale | $248,000 | -- | $177 / Sq Ft |
Tax History
| Year | Tax Paid | Tax Assessment Tax Assessment Total Assessment is a certain percentage of the fair market value that is determined by local assessors to be the total taxable value of land and additions on the property. | Land | Improvement |
|---|---|---|---|---|
| 2023 | $3,567 | $322,524 | $52,020 | $270,504 |
| 2022 | $3,483 | $316,200 | $51,000 | $265,200 |
| 2021 | $3,457 | $310,000 | $50,000 | $260,000 |
| 2020 | $2,595 | $233,465 | $53,060 | $180,405 |
| 2019 | $2,546 | $228,888 | $52,020 | $176,868 |
| 2018 | $2,496 | $224,400 | $51,000 | $173,400 |
| 2017 | $2,450 | $220,000 | $50,000 | $170,000 |
| 2016 | $1,141 | $107,883 | $26,964 | $80,919 |
| 2015 | $1,125 | $106,264 | $26,560 | $79,704 |
| 2014 | $1,120 | $104,185 | $26,041 | $78,144 |
Source: California Regional Multiple Listing Service (CRMLS)
MLS Number: IG16117475
APN: 217-291-020
- 4365 Alta Vista Dr
- 4254 Miramonte Place
- 4474 Highland Place
- 4249 Miramonte Place
- 5183 Garwood Ct
- 5215 Garwood Ct
- 4492 12th St
- 4427 Elmwood Ct
- 4735 Linwood Place
- 4424 10th St
- 4210 Brockton Ave
- 4258 Hidatsa St
- 4250 10th St
- 4228 10th St
- 3859 Mount Rubidoux Dr
- 4404 9th St
- 3857 Pine St
- 3845 Elmwood Ct
- 3668 Ramona Dr
- 4581 Main St
