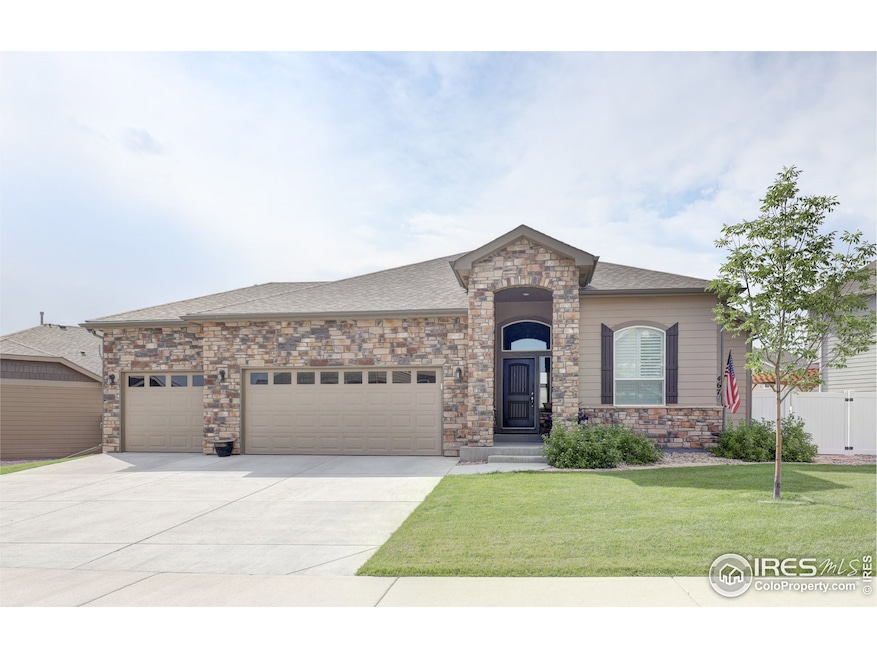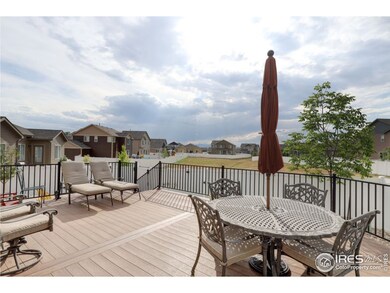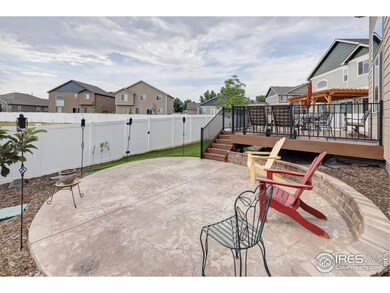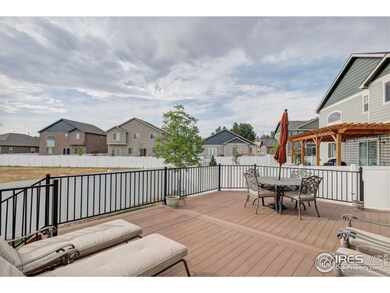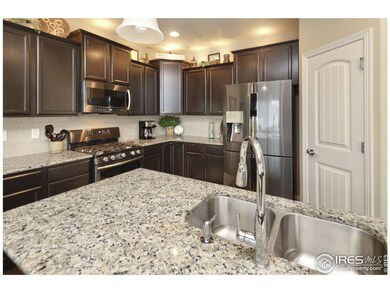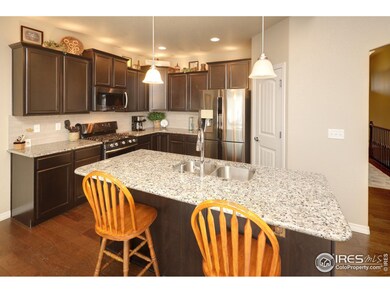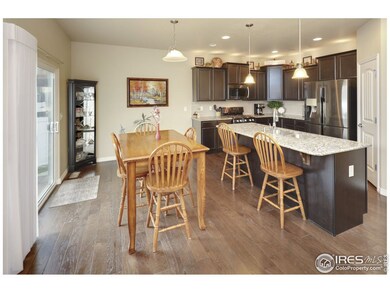
467 Gannet Peak Dr Windsor, CO 80550
Estimated Value: $654,000 - $709,000
Highlights
- Open Floorplan
- Deck
- Cathedral Ceiling
- Fireplace in Primary Bedroom
- Contemporary Architecture
- Wood Flooring
About This Home
As of August 2020All the bells and whistles in this pristine ranch home. Everything is done! Only home in the neighborhood by builder with full elegant stone facade. A true 3 car garage(not tandem) facing southeast, with fenced yard, stamped concrete patio & walkway, large custom deck with metal railing facing west for Colorado sunsets & 4th of July fireworks from Windsor Lake. Hunter douglas blinds, shades & plantation shutters, A/C.Hardwood floors in kitchen, great room, formal dining & hallway. Kitchen has espresso cabinets, granite countertops, full 8" subway tile backsplash, upgraded black stainless steel gas range & dishwasher, brushed nickel hardware. Dining room has coffered ceiling. Full guest bath on mainfloor. Master bedroom has double sided fireplace & deep soaking tub, large walk in shower with pebble flooring & long bench seat. Double vanity with undercount sinks.Wrought iron railing surround the wide staircase leading to full finished basement with 2 large bedrooms, rec room & full bath.
Home Details
Home Type
- Single Family
Est. Annual Taxes
- $4,056
Year Built
- Built in 2016
Lot Details
- 9,065 Sq Ft Lot
- Open Space
- Southeast Facing Home
- Sprinkler System
HOA Fees
- $25 Monthly HOA Fees
Parking
- 3 Car Attached Garage
Home Design
- Contemporary Architecture
- Wood Frame Construction
- Composition Roof
- Composition Shingle
- Stone
Interior Spaces
- 3,291 Sq Ft Home
- 1-Story Property
- Open Floorplan
- Cathedral Ceiling
- Gas Log Fireplace
- Double Pane Windows
- Window Treatments
- Dining Room
- Finished Basement
Kitchen
- Eat-In Kitchen
- Electric Oven or Range
- Microwave
- Dishwasher
- Kitchen Island
- Disposal
Flooring
- Wood
- Carpet
Bedrooms and Bathrooms
- 4 Bedrooms
- Fireplace in Primary Bedroom
- Walk-In Closet
- 3 Full Bathrooms
- Primary bathroom on main floor
- Bathtub and Shower Combination in Primary Bathroom
Laundry
- Laundry on main level
- Washer and Dryer Hookup
Outdoor Features
- Deck
- Patio
Schools
- Tozer Elementary School
- Windsor Middle School
- Windsor High School
Utilities
- Forced Air Heating and Cooling System
- High Speed Internet
- Cable TV Available
Additional Features
- Energy-Efficient Thermostat
- Mineral Rights Excluded
Community Details
- Association fees include common amenities, management, utilities
- Built by St Aubyn
- Winter Farm 3Rd Filing Subdivision
Listing and Financial Details
- Assessor Parcel Number R8941384
Ownership History
Purchase Details
Home Financials for this Owner
Home Financials are based on the most recent Mortgage that was taken out on this home.Purchase Details
Home Financials for this Owner
Home Financials are based on the most recent Mortgage that was taken out on this home.Similar Homes in Windsor, CO
Home Values in the Area
Average Home Value in this Area
Purchase History
| Date | Buyer | Sale Price | Title Company |
|---|---|---|---|
| Hansen Patricia G | $474,500 | Fidelity National Title | |
| Hallenbeck Kelly | $407,350 | Heritage Title Co |
Mortgage History
| Date | Status | Borrower | Loan Amount |
|---|---|---|---|
| Open | Rearden Minerals Llc | $500,000,000 | |
| Previous Owner | Hallenbeck Kelly | $248,850 |
Property History
| Date | Event | Price | Change | Sq Ft Price |
|---|---|---|---|---|
| 11/17/2020 11/17/20 | Off Market | $474,500 | -- | -- |
| 08/18/2020 08/18/20 | Sold | $474,500 | -0.1% | $144 / Sq Ft |
| 07/21/2020 07/21/20 | For Sale | $475,000 | +16.6% | $144 / Sq Ft |
| 01/28/2019 01/28/19 | Off Market | $407,350 | -- | -- |
| 12/29/2016 12/29/16 | Sold | $407,350 | 0.0% | $120 / Sq Ft |
| 12/29/2016 12/29/16 | For Sale | $407,350 | -- | $120 / Sq Ft |
Tax History Compared to Growth
Tax History
| Year | Tax Paid | Tax Assessment Tax Assessment Total Assessment is a certain percentage of the fair market value that is determined by local assessors to be the total taxable value of land and additions on the property. | Land | Improvement |
|---|---|---|---|---|
| 2024 | $5,186 | $42,370 | $7,500 | $34,870 |
| 2023 | $4,874 | $44,520 | $6,770 | $37,750 |
| 2022 | $4,468 | $32,980 | $6,320 | $26,660 |
| 2021 | $4,286 | $33,930 | $6,510 | $27,420 |
| 2020 | $4,053 | $31,470 | $5,720 | $25,750 |
| 2019 | $4,056 | $31,470 | $5,720 | $25,750 |
| 2018 | $3,964 | $28,170 | $5,040 | $23,130 |
| 2017 | $4,054 | $28,170 | $5,040 | $23,130 |
| 2016 | $437 | $3,010 | $3,010 | $0 |
| 2015 | $13 | $0 | $0 | $0 |
Agents Affiliated with this Home
-
Anita E Pool
A
Seller's Agent in 2020
Anita E Pool
AP Real Estate
15 Total Sales
-
Brian Trainor

Buyer's Agent in 2020
Brian Trainor
C3 Real Estate Solutions, LLC
(970) 219-0281
162 Total Sales
-
S
Seller's Agent in 2016
Stephen Balliet
Balliet Realty
Map
Source: IRES MLS
MLS Number: 918760
APN: R8941384
- 426 Gannet Peak Dr
- 863 Shirttail Peak Dr
- 480 Boxwood Dr
- 891 Shirttail Peak Dr
- 34178 County Road 19
- 524 Vermilion Peak Dr
- 346 Blue Fortune Dr
- 336 Blue Star Dr
- 743 Little Leaf Dr
- 641 Denali Ct
- 641 Yukon Ct
- 833 Canoe Birch Dr
- 264 Hillspire Dr
- 862 Canoe Birch Dr
- 602 Yukon Ct
- 244 Hillspire Dr
- 853 Clydesdale Dr
- 813 Clydesdale Dr
- 607 Red Jewel Dr
- 741 Clydesdale Dr
- 467 Gannet Peak Dr
- 493 Gannet Peak Dr
- 431 Gannet Peak Dr
- 472 Gannet Peak Dr
- 460 Gannet Peak Dr
- 854 Shirttail Peak Dr
- 454 Gannet Peak Dr
- 858 Shirttail Peak Dr
- 484 Gannet Peak Dr
- 419 Gannet Peak Dr
- 860 Shirttail Peak Dr
- 438 Gannet Peak Dr
- 496 Gannet Peak Dr
- 848 Shirttail Peak Dr
- 415 Gannet Peak Dr
- 438 Garnet Peak Dr
- 868 Shirttail Peak Dr
- 846 Shirttail Peak Dr
- 840 Shirttail Peak Dr
- 459 Boxwood Dr
