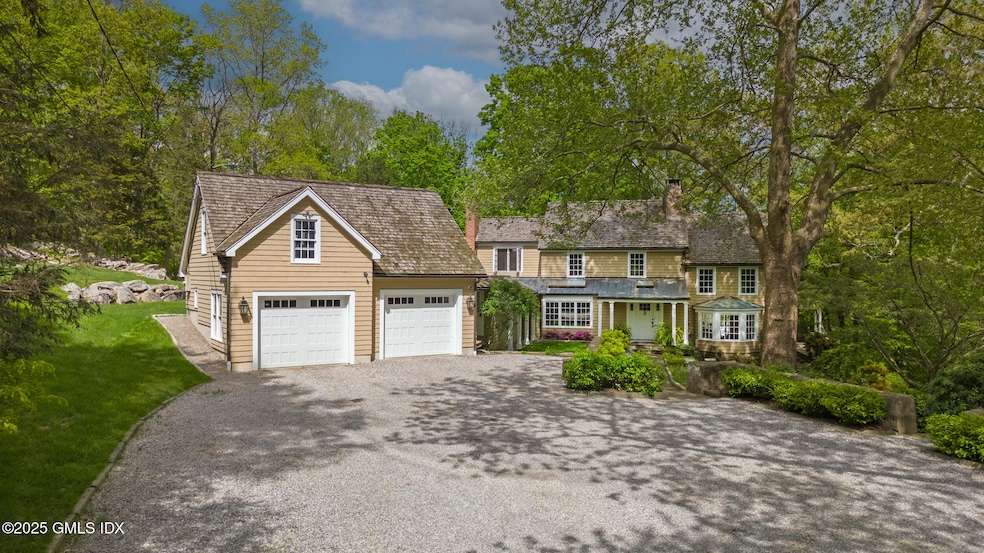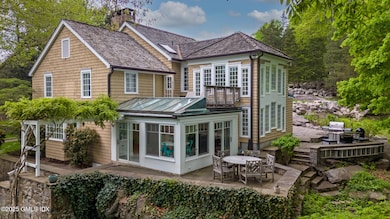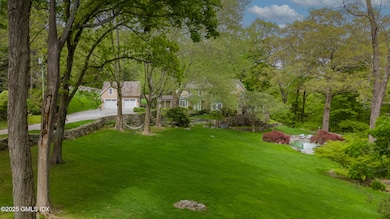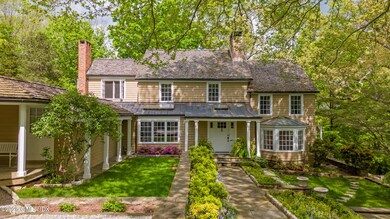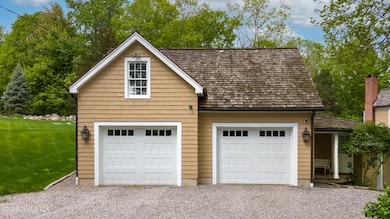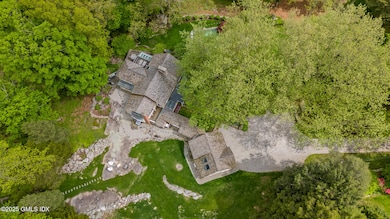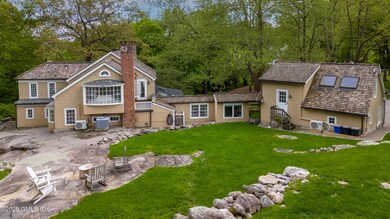467 Laurel Rd New Canaan, CT 06840
Highlights
- Private Pool
- Colonial Architecture
- Cathedral Ceiling
- East Elementary School Rated A+
- Wooded Lot
- 3 Fireplaces
About This Home
This charming story book French country house nestled on 2.96 acres with terraces, patios and in-ground free form pool make this home the perfect retreat. An open floorplan with many gathering areas in living room, media room, and family room make it a perfect home for both entertaining guests and enjoying private living. The home is drenched in natural sunlight from the many windows and skylights throughout. The kitchen features a butler's pantry. Step up from the kitchen to dance the night away in the ''disco ball'' room while the fires are blazing in the living room and media room. 3 bedrooms and 2 baths are included on the second level while the main level features a guest suite and bath. Above the two-car garage is a modern and spacious home office equipped with heat and air conditioning making the perfect work from home setup. This property is conveniently located minutes from the town of New Canaan. Whole house audiophile-grade audio system. Level-two EV charger in garage. ADT Alarm with exterior cameras. 6 zone HVAC system. High speed fiber optic internet with whole house WiFi mesh system. Option for furnished or semi-furnished.
Home Details
Home Type
- Single Family
Est. Annual Taxes
- $20,673
Year Built
- Built in 1936
Lot Details
- Lot Has A Rolling Slope
- Wooded Lot
Home Design
- Colonial Architecture
- Wood Roof
- Clapboard
Interior Spaces
- 3,859 Sq Ft Home
- Built-In Features
- Beamed Ceilings
- Cathedral Ceiling
- Skylights
- 3 Fireplaces
- Bay Window
- Breakfast Room
- Solarium
- Partial Basement
- Walkup Attic
Bedrooms and Bathrooms
- 4 Bedrooms
Parking
- Attached Garage
- Automatic Garage Door Opener
- Garage Door Opener
Accessible Home Design
- Central Living Area
- Accessible Entrance
Outdoor Features
- Private Pool
- Balcony
- Patio
Utilities
- Central Air
- Heating System Uses Oil
- Hydro-Air Heating System
- Well
- Oil Water Heater
- Private Sewer
Listing and Financial Details
- Negotiable Lease Term
- Assessor Parcel Number 13522
Community Details
Overview
- Electric Vehicle Charging Station
Pet Policy
- Call for details about the types of pets allowed
Map
Source: Greenwich Association of REALTORS®
MLS Number: 123430
APN: NCAN-000040-000105-000110
- 650 Laurel Rd
- 760 Valley Rd
- 561 Smith Ridge Rd
- 44 Benedict Hill Rd
- 531L N Wilton Rd
- 469L N Wilton Rd
- 469, 531,533 N Wilton Rd
- 533L N Wilton Rd
- 1187 Smith Ridge Rd
- 439 Cheese Spring Rd
- 22 Father Peters Ln
- 199 Mariomi Rd
- 114 Ferris Hill Rd
- 62 Summersweet Ln
- 30 Wild Duck Rd
- 122 Brookwood Ln
- 48 Brookwood Ln
- 10 Woods End Dr
- 30L Huckleberry Hill Rd
- 49 Ludlowe Rd
- 431 Valley Rd
- 945 Oenoke Ridge
- 107 Glen Dr Unit 107
- 134 Valley Rd
- 167 Heritage Hill Rd Unit D
- 167 Heritage Hill Rd Unit D
- 10 Hill St Unit 2
- 10 Hill St Unit 1
- 40 Ledge Ave
- 31 Ledge Ave Unit 2
- 261 Linden Tree Rd
- 26 Ledge Ave
- 2 Deforest Rd
- 44 Cross St
- 8 Husted Ln Unit 2A
- 42 Forest St Unit A
- 88 Main St Unit 8
- 314 Boulder Ridge Rd Unit 36
- 11 E Hills Dr
- 126 East Ave
