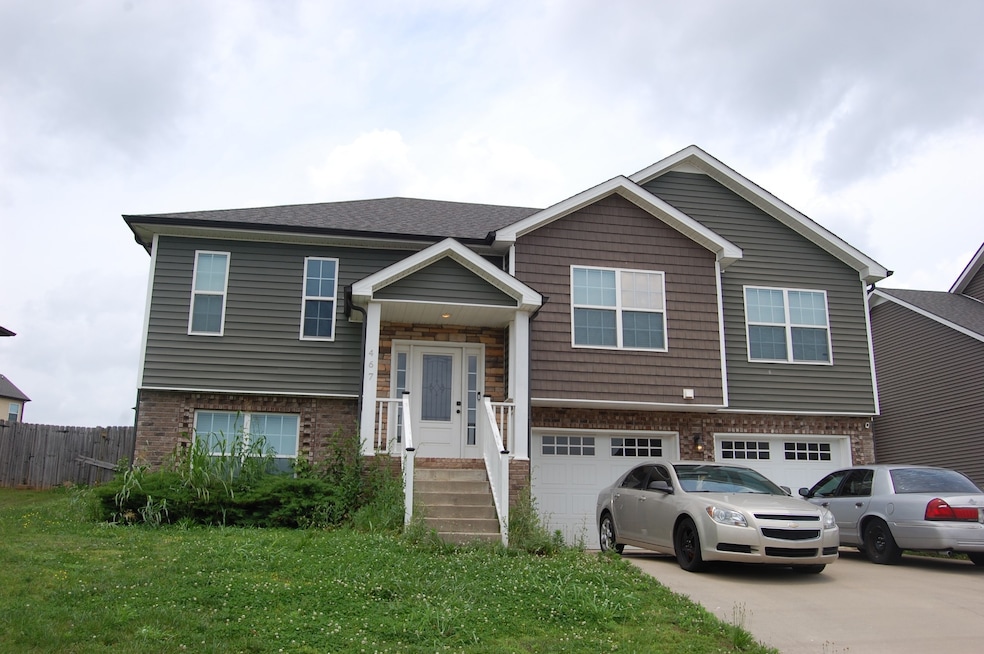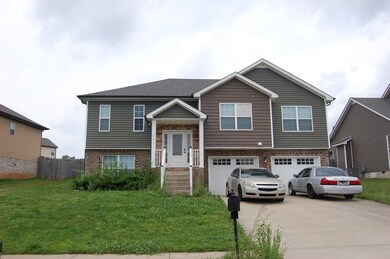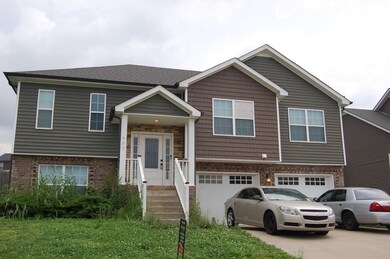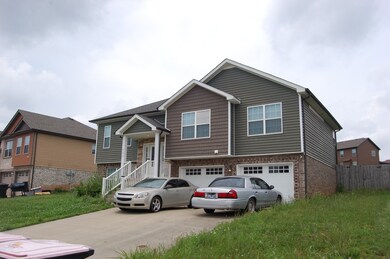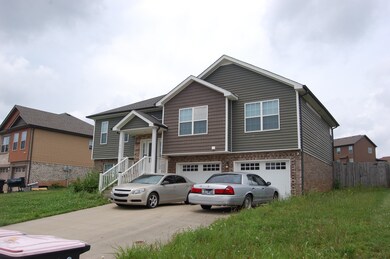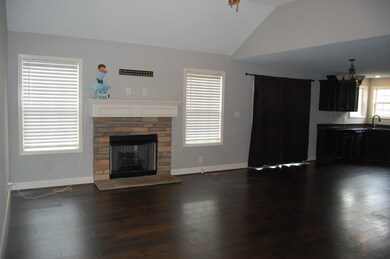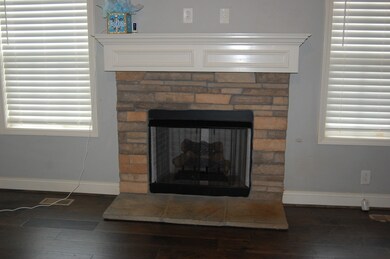
467 Mirren Cir Clarksville, TN 37042
Highlights
- Deck
- No HOA
- 2 Car Attached Garage
- 1 Fireplace
- Porch
- Walk-In Closet
About This Home
As of July 2025Great 4 bedrooms, 3 full bath home. Lower level could be a mother-in-law suite or recreation room, Covered Deck, large fenced back yard, all appliances remain, 2in wood blinds. Extra storage in the garage
Last Agent to Sell the Property
Benchmark Realty, LLC Brokerage Phone: 6159430439 License #260661 Listed on: 06/07/2025

Home Details
Home Type
- Single Family
Est. Annual Taxes
- $2,418
Year Built
- Built in 2018
Lot Details
- 0.25 Acre Lot
- Privacy Fence
Parking
- 2 Car Attached Garage
Home Design
- Shingle Roof
- Vinyl Siding
Interior Spaces
- 1,984 Sq Ft Home
- Property has 1 Level
- Ceiling Fan
- 1 Fireplace
- Combination Dining and Living Room
- Interior Storage Closet
- Finished Basement
Kitchen
- <<microwave>>
- Dishwasher
- Disposal
Flooring
- Carpet
- Vinyl
Bedrooms and Bathrooms
- 4 Bedrooms | 3 Main Level Bedrooms
- Walk-In Closet
- 3 Full Bathrooms
Home Security
- Home Security System
- Smart Locks
- Fire and Smoke Detector
Outdoor Features
- Deck
- Porch
Schools
- Ringgold Elementary School
- Kenwood Middle School
- Kenwood High School
Utilities
- Cooling Available
- Central Heating
- Heat Pump System
Community Details
- No Home Owners Association
- Ringgold Estates Subdivision
Listing and Financial Details
- Assessor Parcel Number 063030E H 00900 00003030E
Ownership History
Purchase Details
Home Financials for this Owner
Home Financials are based on the most recent Mortgage that was taken out on this home.Purchase Details
Home Financials for this Owner
Home Financials are based on the most recent Mortgage that was taken out on this home.Purchase Details
Home Financials for this Owner
Home Financials are based on the most recent Mortgage that was taken out on this home.Purchase Details
Home Financials for this Owner
Home Financials are based on the most recent Mortgage that was taken out on this home.Similar Homes in Clarksville, TN
Home Values in the Area
Average Home Value in this Area
Purchase History
| Date | Type | Sale Price | Title Company |
|---|---|---|---|
| Warranty Deed | $318,000 | Mainstay National Title | |
| Warranty Deed | $318,000 | Mainstay National Title | |
| Warranty Deed | $230,000 | Concord Title | |
| Warranty Deed | $209,193 | -- | |
| Quit Claim Deed | -- | -- |
Mortgage History
| Date | Status | Loan Amount | Loan Type |
|---|---|---|---|
| Previous Owner | $5,655 | FHA | |
| Previous Owner | $225,834 | FHA | |
| Previous Owner | $216,096 | VA |
Property History
| Date | Event | Price | Change | Sq Ft Price |
|---|---|---|---|---|
| 07/08/2025 07/08/25 | For Rent | $2,015 | 0.0% | -- |
| 07/02/2025 07/02/25 | Sold | $318,000 | -3.3% | $160 / Sq Ft |
| 06/12/2025 06/12/25 | Pending | -- | -- | -- |
| 06/07/2025 06/07/25 | For Sale | $329,000 | -- | $166 / Sq Ft |
Tax History Compared to Growth
Tax History
| Year | Tax Paid | Tax Assessment Tax Assessment Total Assessment is a certain percentage of the fair market value that is determined by local assessors to be the total taxable value of land and additions on the property. | Land | Improvement |
|---|---|---|---|---|
| 2024 | $2,418 | $81,150 | $0 | $0 |
| 2023 | $2,418 | $50,700 | $0 | $0 |
| 2022 | $2,140 | $50,700 | $0 | $0 |
| 2021 | $2,140 | $50,700 | $0 | $0 |
| 2020 | $2,182 | $54,275 | $0 | $0 |
| 2019 | $2,182 | $54,275 | $0 | $0 |
| 2018 | $1,857 | $50,775 | $0 | $0 |
| 2017 | $218 | $7,100 | $0 | $0 |
Agents Affiliated with this Home
-
Darlene Morton

Seller's Agent in 2025
Darlene Morton
Benchmark Realty, LLC
(615) 943-0439
10 Total Sales
-
Adam Woodring

Buyer's Agent in 2025
Adam Woodring
Mainstay Brokerage LLC
(931) 801-7210
82 Total Sales
Map
Source: Realtracs
MLS Number: 2905467
APN: 030E-H-009.00
- 1085 Castlerock Dr
- 828 Crestone Ln
- 824 Crestone Ln
- 217 Ringgold
- 800 Crestone Ln
- 734 Banister Dr
- 755 Banister Dr
- 1069 Ishee Dr
- 668 Crestone Ct
- 717 Banister Dr
- 1424 Buchanon Dr
- 657 Peachers Mill Rd
- 1136 Black Oak Cir
- 1113 Black Oak Cir
- 1493 Buchanon Dr
- 506 Brentwood Cir
- 1319 Courtney Dr
- 1596 Buchanon Dr
- 2095 Bandera Dr
- 1017 Mile High Dr
