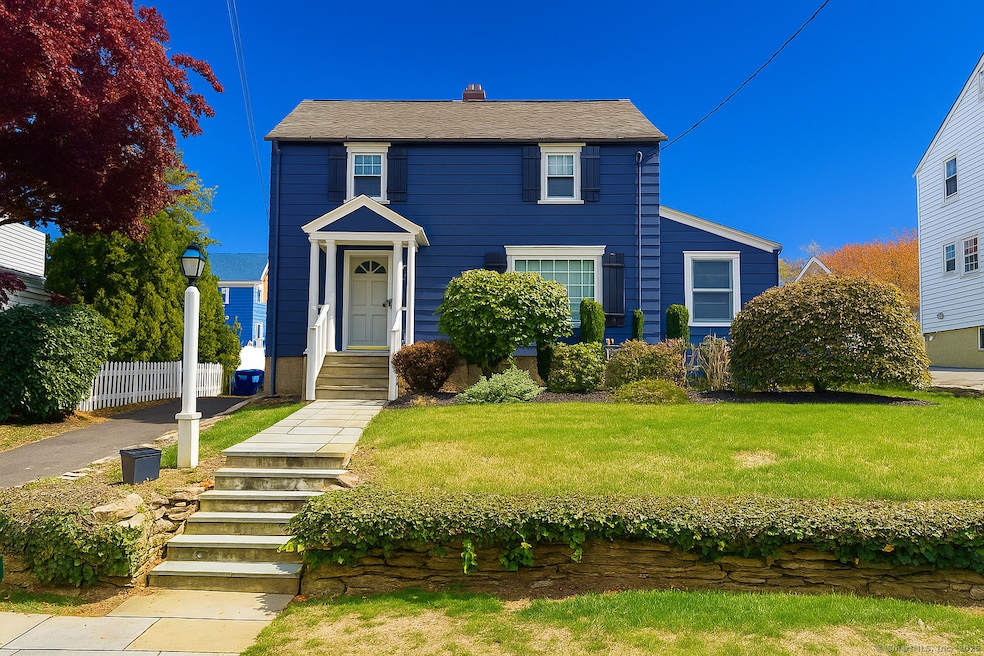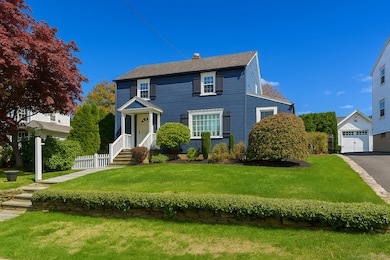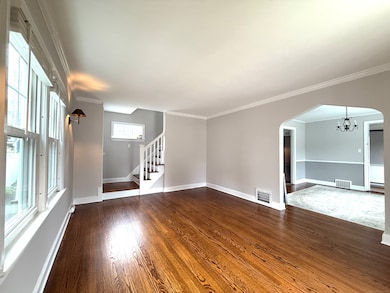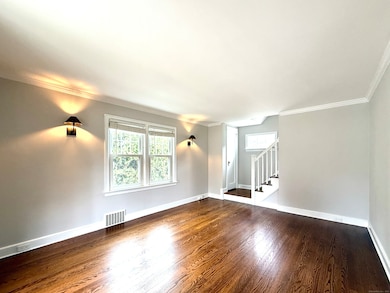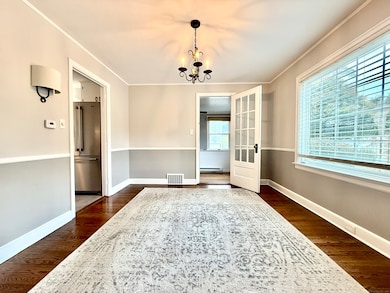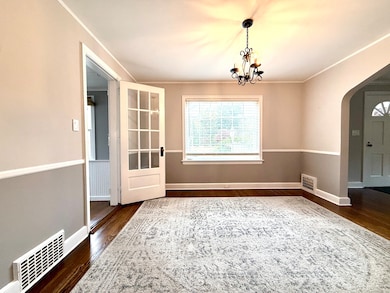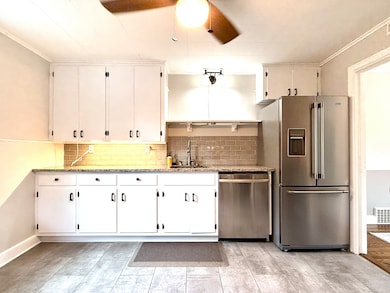467 Wilson St Fairfield, CT 06825
Stratfield Village NeighborhoodHighlights
- Beach Access
- Colonial Architecture
- Central Air
- Stratfield Elementary School Rated A
- Attic
About This Home
Welcome to this charming single-family rental tucked into the heart of Fairfield's beloved Stratfield neighborhood, where classic character meets modern comfort. This flexible 2-3 bedroom home features two fully renovated bathrooms, including a first-floor en suite that offers the perfect setup for guests, a home office, or a private retreat. Upstairs, you'll find two oversized bedrooms with beautifully refinished hardwood floors that are full of natural light. The main level offers spacious and welcoming living and dining rooms, also finished with rich hardwood floors, ideal for entertaining or enjoying a quiet evening at home. Step outside to your fully fenced backyard, where a lovely patio sets the scene for morning coffee or dinner under the stars. With off-street parking for three cars, you'll enjoy comfort and ease in every season. Located in one of Fairfield's most established neighborhoods, this home is just minutes from Fairfield's vibrant downtown, scenic beaches, parks, and Metro-North. Live in one of Connecticut's most desirable towns, where charm, community, and convenience come together perfectly.
Listing Agent
William Raveis Real Estate Brokerage Phone: (203) 984-9462 License #RES.0814192 Listed on: 10/31/2025

Home Details
Home Type
- Single Family
Est. Annual Taxes
- $7,079
Year Built
- Built in 1936
Parking
- 3 Parking Spaces
Home Design
- Colonial Architecture
Interior Spaces
- 1,140 Sq Ft Home
- Unfinished Basement
- Basement Fills Entire Space Under The House
- Pull Down Stairs to Attic
Kitchen
- Electric Range
- Range Hood
- Microwave
- Dishwasher
Bedrooms and Bathrooms
- 2 Bedrooms
- 2 Full Bathrooms
Laundry
- Dryer
- Washer
Schools
- Stratfield Elementary School
- Tomlinson Middle School
- Fairfield Warde High School
Utilities
- Central Air
- Heating System Uses Oil
- Oil Water Heater
- Fuel Tank Located in Basement
Additional Features
- Beach Access
- 5,227 Sq Ft Lot
Community Details
- Pets Allowed
Listing and Financial Details
- Assessor Parcel Number 117404
Map
Source: SmartMLS
MLS Number: 24136835
APN: FAIR-000028-000000-000215
- 526 Wilson St
- 365 Toilsome Hill Rd
- 1248 Valley Rd
- 112 Eastwood Rd
- 1346 Stratfield Rd
- 161 Brion Dr
- 3481 Park Ave
- 33 Bennett St
- 92 Montauk St
- 3450 Park Ave
- 92 Westwood Rd
- 3430 Park Ave
- 419 Valley Rd
- 932 Thorme St
- 129 Ashton St
- 1748 Stratfield Rd
- 342 Fairfield Woods Rd
- 66 Wynn Wood Dr
- 3200 Park Ave Unit 11C2
- 3200 Park Ave Unit 11E2
- 160 Fairfield Woods Rd Unit 68
- 160 Fairfield Woods Rd Unit 43
- 10 Echo Ln
- 255 Fairfield Woods Rd
- 20 Rockmore Place
- 3900 Park Ave Unit 5h
- 66 Hillandale Rd Unit 2
- 680 Queen St
- 1350 Brooklawn Ave
- 535 Jewett Ave
- 115 Benson St Unit 117
- 466 Merritt St
- 505 Jewett Ave
- 2625 Park Ave Unit 14D
- 2625 Park Ave Unit 12J
- 2625 Park Ave Unit 1L
- 88 Garden Dr
- 2600 Park Ave Unit 6H
- 107 Robin St
- 409 Woodmont Ave Unit 409
