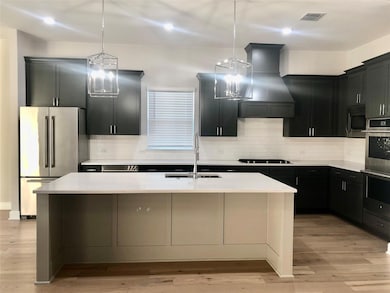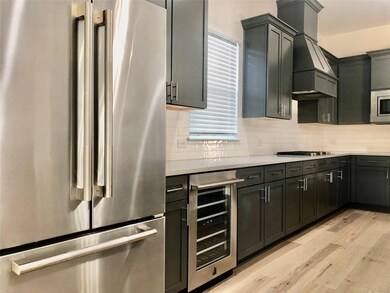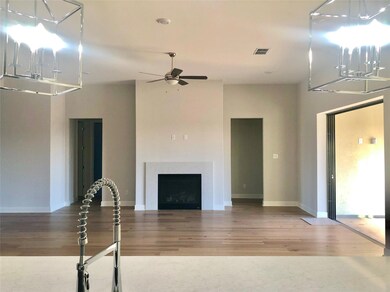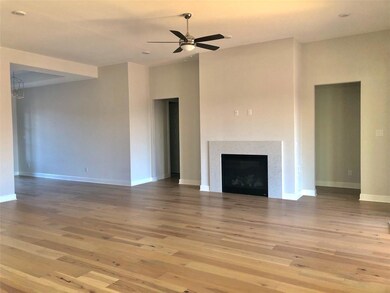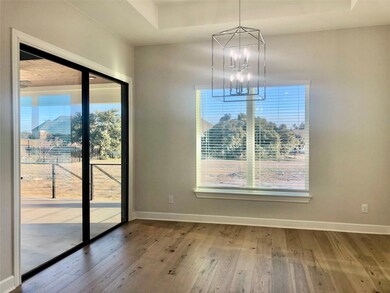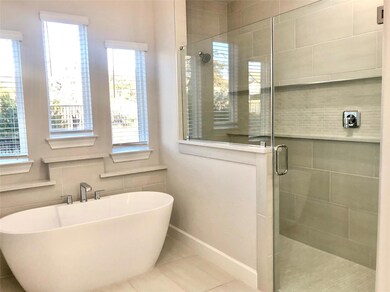
467 Yellow Bell Run Dripping Springs, TX 78620
Estimated payment $5,728/month
Highlights
- New Construction
- Gourmet Kitchen
- Wood Flooring
- Dripping Springs Middle School Rated A
- Open Floorplan
- Outdoor Kitchen
About This Home
Terrata Homes popular Fairview floorplan. Situated on an oversized 3/4 acre homesite, this efficient and open design lives larger than the sqft. Hill Country exterior architecture with 3 spacious bedrooms plus flex room (office/nursery/gym). Covered rear patio with built in outdoor grill/sink. Dual sliding glass doors to the back patio extends the interior space to the outside. Entertainer’s kitchen with gray cabinets, quartz countertops. Chef inspired appliances - including double ovens/refrigerator/wine fridge/custom vent hood. Extensive wood flooring including master bedroom. Main bath includes walk in shower with custom tile work, dual shower heads, frameless glass and freestanding soaking tub. Move-in ready upgrade package includes blinds, ceiling fans, Refrigerator, tankless water heater, landscape package, cabinet hardware with soft-close drawers, WIFI entry lock/thermostat, outdoor kitchen and more! Esperanza and Terrata Homes – the perfect combination of Hill Country living and value in the heart of Dripping Springs.
Listing Agent
LGI Homes Brokerage Phone: (281) 362-8998 License #0226524 Listed on: 07/08/2025
Home Details
Home Type
- Single Family
Est. Annual Taxes
- $12,818
Year Built
- Built in 2023 | New Construction
Lot Details
- 0.79 Acre Lot
- Northwest Facing Home
- Landscaped
- Interior Lot
- Partial Sprinkler System
- Dense Growth Of Small Trees
- Back and Front Yard
HOA Fees
- $79 Monthly HOA Fees
Parking
- 2 Car Attached Garage
- Side Facing Garage
- Garage Door Opener
- Driveway
Home Design
- Slab Foundation
- Shingle Roof
- Fiberglass Roof
- Board and Batten Siding
- Concrete Siding
- Masonry Siding
- Stone Siding
- Radiant Barrier
- Stucco
Interior Spaces
- 2,655 Sq Ft Home
- 1-Story Property
- Open Floorplan
- Wired For Data
- Bar
- Dry Bar
- Crown Molding
- Tray Ceiling
- High Ceiling
- Ceiling Fan
- Recessed Lighting
- Ventless Fireplace
- Vinyl Clad Windows
- Blinds
- Window Screens
- Storage
- Neighborhood Views
- Attic or Crawl Hatchway Insulated
Kitchen
- Gourmet Kitchen
- Breakfast Area or Nook
- Open to Family Room
- Double Oven
- Gas Cooktop
- Microwave
- Plumbed For Ice Maker
- Dishwasher
- Wine Cooler
- Stainless Steel Appliances
- Kitchen Island
- Quartz Countertops
- Disposal
Flooring
- Wood
- Carpet
- Tile
Bedrooms and Bathrooms
- 3 Main Level Bedrooms
- Walk-In Closet
- 2 Full Bathrooms
- Double Vanity
- Soaking Tub
- Separate Shower
Home Security
- Smart Thermostat
- Carbon Monoxide Detectors
- Fire and Smoke Detector
Eco-Friendly Details
- Energy-Efficient HVAC
- No or Low VOC Paint or Finish
Outdoor Features
- Covered patio or porch
- Outdoor Kitchen
- Exterior Lighting
- Outdoor Grill
Schools
- Walnut Springs Elementary School
- Dripping Springs Middle School
- Dripping Springs High School
Utilities
- Forced Air Heating and Cooling System
- Vented Exhaust Fan
- Heating System Uses Propane
- Underground Utilities
- Propane
- Tankless Water Heater
- Engineered Septic
- Aerobic Septic System
- Septic Tank
- Cable TV Available
Listing and Financial Details
- Assessor Parcel Number 1128170004027004
Community Details
Overview
- Association fees include common area maintenance
- Esperanza Residential Association
- Built by Terrata Homes
- Esperanza Sub Ph 1 Subdivision
Amenities
- Common Area
- Community Mailbox
Recreation
- Community Playground
- Park
- Trails
Map
Home Values in the Area
Average Home Value in this Area
Tax History
| Year | Tax Paid | Tax Assessment Tax Assessment Total Assessment is a certain percentage of the fair market value that is determined by local assessors to be the total taxable value of land and additions on the property. | Land | Improvement |
|---|---|---|---|---|
| 2024 | $12,818 | $735,206 | $88,500 | $655,550 |
| 2023 | $1,116 | $66,380 | $66,380 | $0 |
| 2022 | $1,059 | $56,250 | $56,250 | $0 |
Property History
| Date | Event | Price | Change | Sq Ft Price |
|---|---|---|---|---|
| 07/08/2025 07/08/25 | For Sale | $827,900 | -- | $312 / Sq Ft |
Similar Homes in Dripping Springs, TX
Source: Unlock MLS (Austin Board of REALTORS®)
MLS Number: 3263491
APN: R181259
- 115 Cast Iron Cove
- 657 Prairie Clover Dr
- 629 Prairie Clover Dr
- 575 Prairie Clover Dr
- 148 Cherry Sage Ct
- 446 Prairie Clover Dr
- 216 Cherry Sage Ct
- 120 Prairie Clover Dr
- 799 Bell Springs Rd
- 5303 Bell Springs Rd
- 5256 Bell Springs Rd
- 4073 Bell Springs Rd
- 311 Harmon Hills Cove
- 4525 Bell Springs Rd
- 125 Reataway
- 143 Pink Granite Blvd
- 200 Hillside Dr
- TBD Old Red Ranch Rd
- 10107 Davy Crockett Dr
- 1000 Norwood Rd
- 289 Springs Ln
- 170 Bunker Ranch Blvd Unit 40
- 1149 Hart Ln
- 500 Harmon Hills Cove Unit A
- 631 Turquoise Dr
- 237 Red Granite Dr
- 200 Rose Dr
- 255 Lourdes - the Grotto Unit B
- 2193 Harmon Hills Rd Unit Bluebonnet
- 260 Hilltop Dr
- 142 Volterra Ln
- 253 Darley Oak Dr
- 230 Loving Trail Unit A
- 435 Hays St
- 141 Hunts Link Rd
- 567 Pecos River Crossing
- 418 Grand Prairie Cir
- 178 Spanish Star Trail
- 432 Spanish Star Trail
- 197 Fort Sumner St

