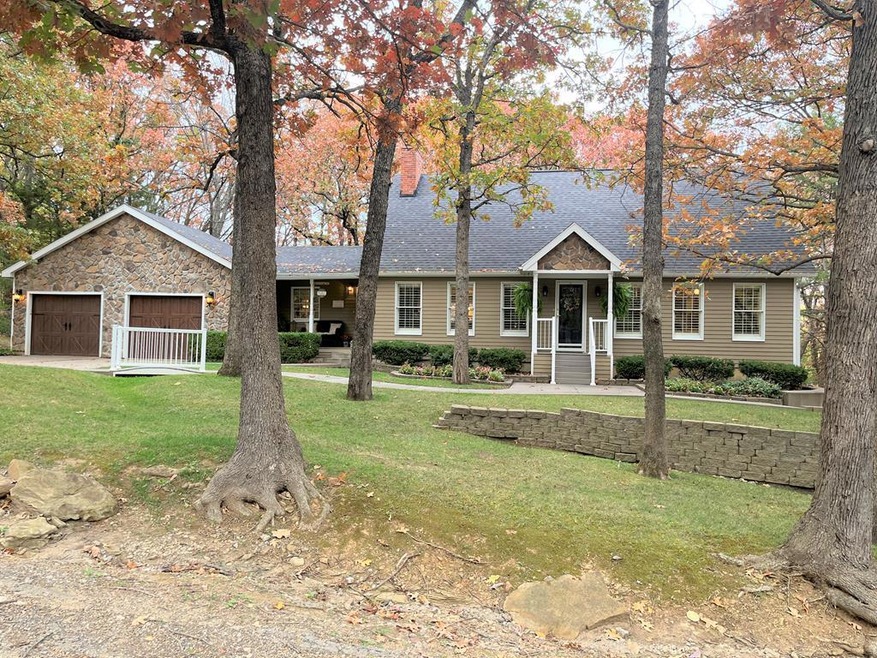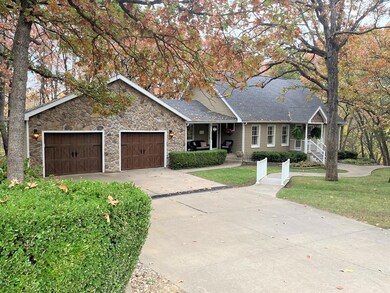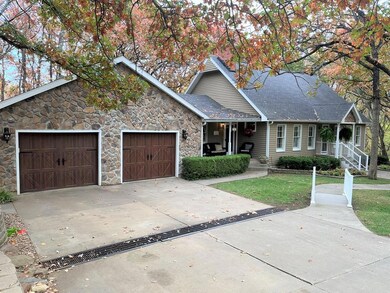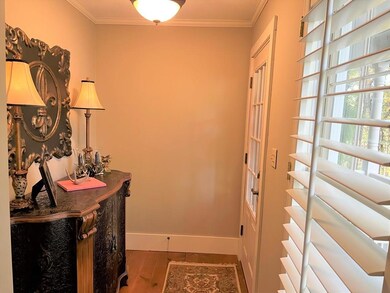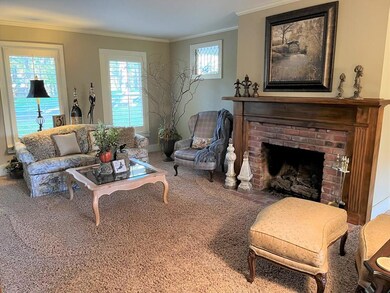
4670 Cr 3970 Independence, KS 67301
Estimated Value: $299,369 - $345,000
Highlights
- Ranch Style House
- No HOA
- Paved or Partially Paved Lot
- 1 Fireplace
- Attached Garage
- Wood Siding
About This Home
As of July 2023Located in Whispering Hills Addition, this 3 or 4 bedroom, 3 bath home is located on a wooded lot in a great neighborhood. Former address was 2410 Valley High Drive, Independence. Home is all electric, new heat pump system installed in February 2021 as well as a Nest thermostat. 4th bedroom has been converted into a closet but can be converted back if needed. Granite in the kitchen and primary bath. All kitchen appliances remain. Copper range hood. Roof installed by H and H roofing in 2015. Fireplace is woodburning. Custom Plantation shutters with lifetime guarantee. Sprinkler system in the front and North side yard. Addition to the garage in 2020 for mower, tools, golf cart, etc. New garage door opener- South door in 2022, plus newer custom garage doors. Azek decking on front porch, kitchen porch, and bridge as well as new railings in 2020.Basement - Ceilings and walls painted, new tile in bathroom, new stool, vanity lighting , and heater-light in 2021. New stool in Guest bathroom. Screened in patio and newer ceiling fan. Septic was pumped, riser and inverter installed, and approval letter from Montgomery County in October 2022. All of the property to the East is river bottom pasture and the wildlife is abundant. City water but no sewer charge and trash is by Independent contractor. Robert W. Pasternak -Seller is a licensed Real Estate Broker in the State of Kansas.
Last Listed By
Coldwell Banker Pasternak Johnson Brokerage Phone: 620-330-1976 Listed on: 10/31/2022

Home Details
Home Type
- Single Family
Est. Annual Taxes
- $44
Year Built
- Built in 1983
Lot Details
- 0.73 Acre Lot
- Paved or Partially Paved Lot
Parking
- Attached Garage
Home Design
- Ranch Style House
- Composition Roof
- Wood Siding
Interior Spaces
- 2,700 Sq Ft Home
- 1 Fireplace
Kitchen
- Recirculated Exhaust Fan
- Dishwasher
- Disposal
Bedrooms and Bathrooms
- 3 Bedrooms
- 3 Full Bathrooms
Finished Basement
- Partial Basement
- Bedroom in Basement
Utilities
- No Cooling
- Heat Pump System
- Septic Tank
Community Details
- No Home Owners Association
Listing and Financial Details
- Assessor Parcel Number Quick Ref. 4983
Similar Homes in Independence, KS
Home Values in the Area
Average Home Value in this Area
Property History
| Date | Event | Price | Change | Sq Ft Price |
|---|---|---|---|---|
| 07/10/2023 07/10/23 | Sold | -- | -- | -- |
| 04/24/2023 04/24/23 | Pending | -- | -- | -- |
| 10/31/2022 10/31/22 | For Sale | $325,000 | -- | $120 / Sq Ft |
Tax History Compared to Growth
Tax History
| Year | Tax Paid | Tax Assessment Tax Assessment Total Assessment is a certain percentage of the fair market value that is determined by local assessors to be the total taxable value of land and additions on the property. | Land | Improvement |
|---|---|---|---|---|
| 2024 | $44 | $34,041 | $1,543 | $32,498 |
| 2023 | $2,761 | $32,951 | $1,543 | $31,408 |
| 2022 | $2,761 | $19,622 | $1,486 | $18,136 |
| 2021 | $0 | $19,872 | $3,043 | $16,829 |
| 2020 | $0 | $19,872 | $3,288 | $16,584 |
| 2019 | $2,951 | $19,929 | $1,369 | $18,560 |
| 2018 | $3,000 | $20,441 | $1,642 | $18,799 |
| 2017 | $2,928 | $20,441 | $1,642 | $18,799 |
| 2016 | $2,918 | $20,273 | $1,642 | $18,631 |
| 2015 | -- | $19,574 | $1,254 | $18,320 |
| 2014 | -- | $19,350 | $1,254 | $18,096 |
Agents Affiliated with this Home
-
Bob Pasternak
B
Seller's Agent in 2023
Bob Pasternak
Coldwell Banker Pasternak Johnson
(620) 331-5510
103 Total Sales
-
Cally Reister
C
Buyer's Agent in 2023
Cally Reister
L2 Realty, Inc.
(620) 330-7785
13 Total Sales
Map
Source: Heartland MLS
MLS Number: S45816
APN: 094-19-0-10-06-003.00-0
- 4670 Cr 3970
- 2410 Valley High Dr
- 2413 Valley High Dr
- 2438 Valley High Dr
- 3964 Cr 4670
- 2371 Valley High Place
- 2371 Valley High Place
- 4678 Cr 3970
- 4673 Cr 3970
- 2372 Valley High Place
- 2477 Valley High Dr
- 4677 Cr 3970
- 2320 Valley High Dr
- 2183 Valley High Dr
- 2304 Valley High Dr
- 601 Morningside Dr
- 2198 Valley High Dr
- 2208 Valley High Dr
- 2244 Valley High Dr
- 602 Morningside Dr
