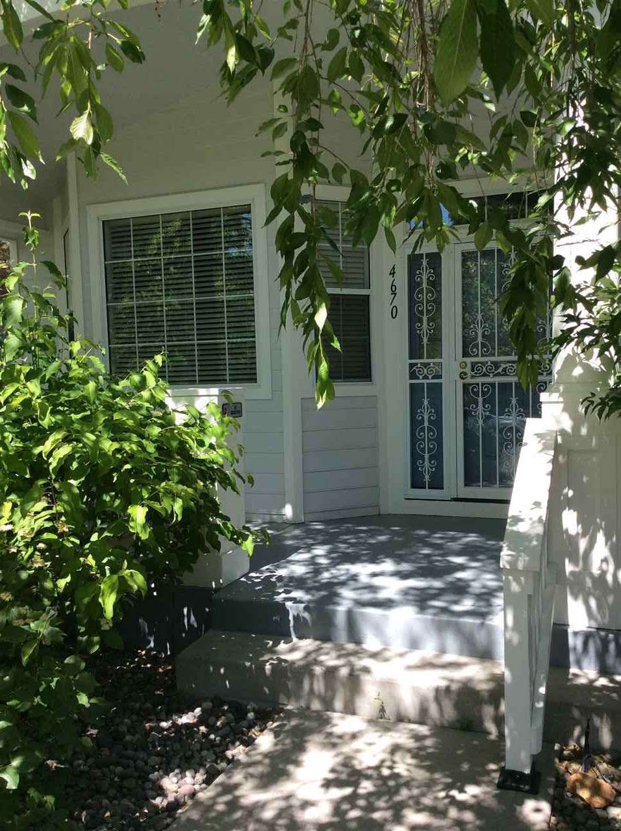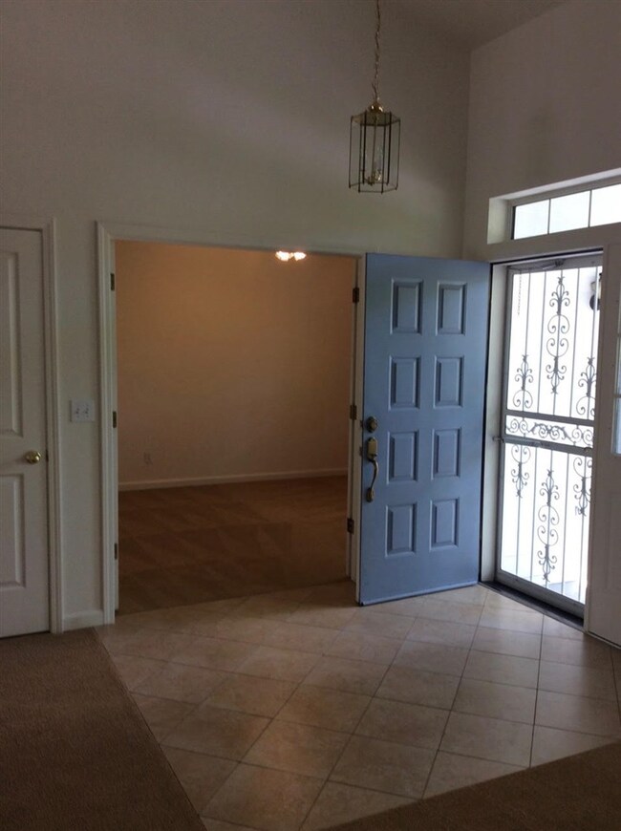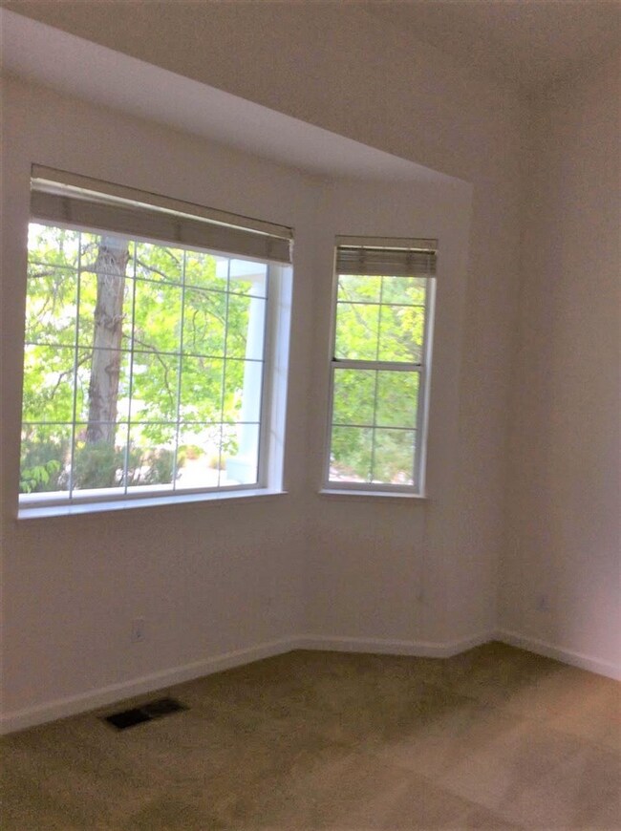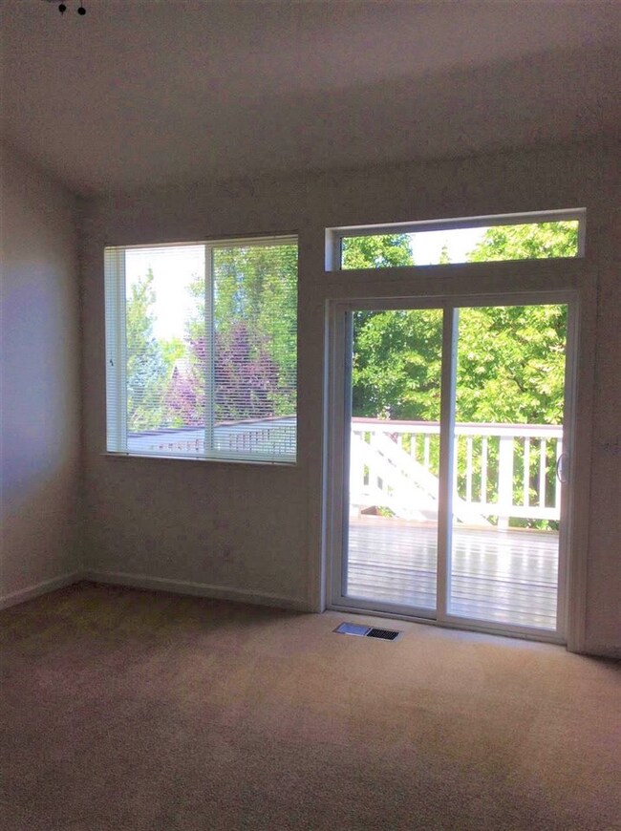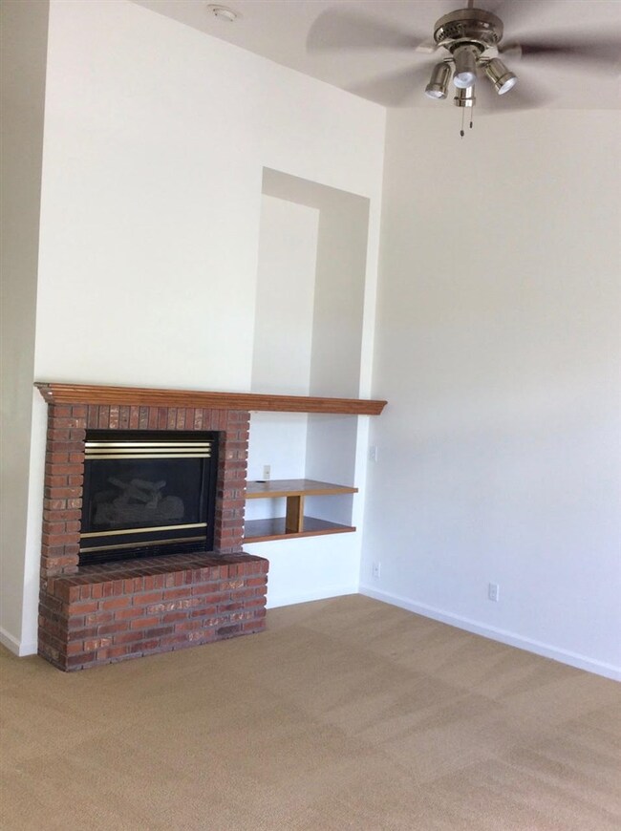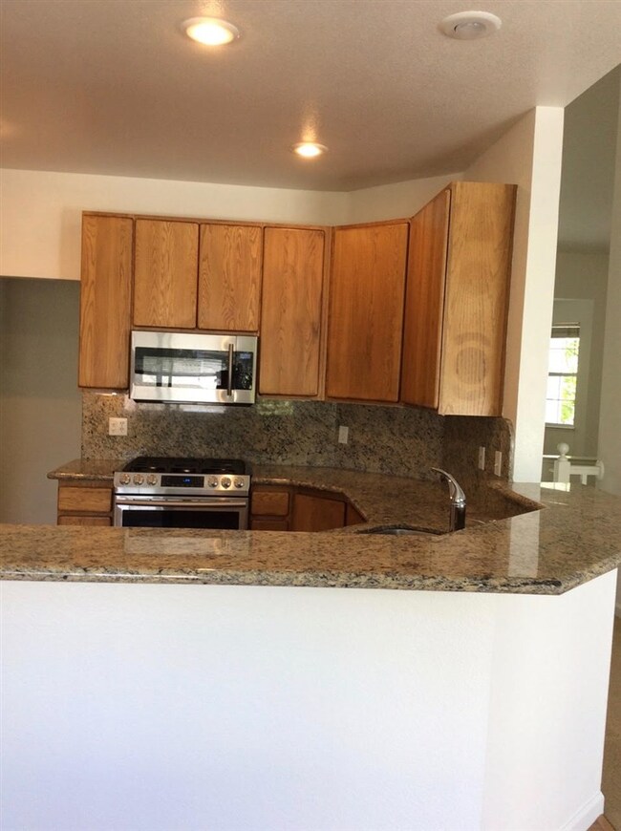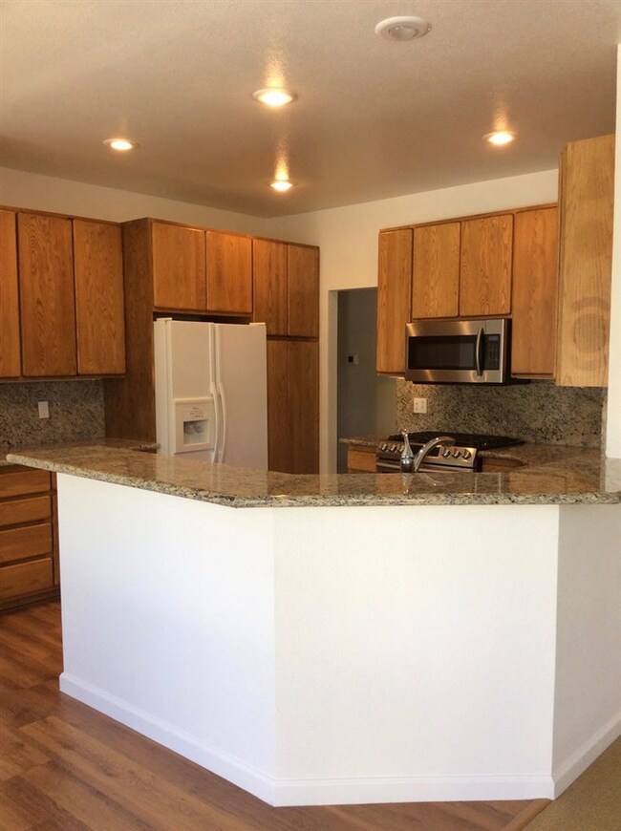
4670 Ellicott Way Reno, NV 89519
South Outer Reno NeighborhoodHighlights
- Wood Flooring
- Caughlin Ranch Elementary School Rated A-
- 1-minute walk to Village Green Park
About This Home
As of March 2021Master suite plus bedroom and laundry on main level w/access to upper deck that is shady and cool in summer. Kitchen all new/solid granite counters & appliances, family room & slider to patio. Lower:familyroom, 2 br. full bath plus small bonus room for crafts/exercise equipment. Many updates and interior freshly painted this July. Easy walk to Caughlin Elementary, Village Green park/shopping and McCarran. Downtown/midtown & Reno's many parks and hiking trails are minutes away. 45 minutes to Lake Tahoe., Home nicely updated between 2010 and 2018: 1)furnace 2)central air 3)Kitchen counters/fixtures/appliances. Windows on back of home replaced w/Pella windows incl. slider to upper deck. Painted exterior 2018. Remodeled master bathroom(silestone counters/2016). Handrails to garage. 2nd bath remodeled too. Professionally cleaned carpeting/interior/windows just before listing. Light and open. Ample storage in unfinished basement. Garage has a good sized workbench area and more storage.
Last Agent to Sell the Property
Dickson Realty - Caughlin License #S.4252 Listed on: 07/15/2019

Home Details
Home Type
- Single Family
Est. Annual Taxes
- $3,216
Year Built
- Built in 1992
Lot Details
- 6,970 Sq Ft Lot
- Property is zoned PUD
HOA Fees
- $65 per month
Parking
- 2 Car Garage
Home Design
- 2,510 Sq Ft Home
- Pitched Roof
Kitchen
- Microwave
- Dishwasher
- Disposal
Flooring
- Wood
- Carpet
- Ceramic Tile
Bedrooms and Bathrooms
- 4 Bedrooms
- 3 Full Bathrooms
Schools
- Caughlin Ranch Elementary School
- Swope Middle School
- Reno High School
Utilities
- Internet Available
Listing and Financial Details
- Assessor Parcel Number 04146207
Ownership History
Purchase Details
Home Financials for this Owner
Home Financials are based on the most recent Mortgage that was taken out on this home.Purchase Details
Home Financials for this Owner
Home Financials are based on the most recent Mortgage that was taken out on this home.Purchase Details
Home Financials for this Owner
Home Financials are based on the most recent Mortgage that was taken out on this home.Purchase Details
Purchase Details
Purchase Details
Purchase Details
Similar Homes in Reno, NV
Home Values in the Area
Average Home Value in this Area
Purchase History
| Date | Type | Sale Price | Title Company |
|---|---|---|---|
| Bargain Sale Deed | $780,000 | Western Title Company | |
| Bargain Sale Deed | $536,500 | First Centennial Reno | |
| Interfamily Deed Transfer | -- | Ticor Title Reno | |
| Interfamily Deed Transfer | -- | None Available | |
| Interfamily Deed Transfer | -- | None Available | |
| Deed | $214,000 | First American Title Co | |
| Interfamily Deed Transfer | -- | First American Title Co |
Mortgage History
| Date | Status | Loan Amount | Loan Type |
|---|---|---|---|
| Open | $580,000 | New Conventional | |
| Previous Owner | $433,000 | New Conventional | |
| Previous Owner | $429,000 | New Conventional | |
| Previous Owner | $130,000 | New Conventional | |
| Previous Owner | $294,000 | Credit Line Revolving |
Property History
| Date | Event | Price | Change | Sq Ft Price |
|---|---|---|---|---|
| 03/12/2021 03/12/21 | Sold | $780,000 | +2.0% | $311 / Sq Ft |
| 02/08/2021 02/08/21 | Pending | -- | -- | -- |
| 02/04/2021 02/04/21 | For Sale | $765,000 | +42.7% | $305 / Sq Ft |
| 09/25/2019 09/25/19 | Sold | $536,250 | -0.7% | $214 / Sq Ft |
| 08/23/2019 08/23/19 | Pending | -- | -- | -- |
| 08/08/2019 08/08/19 | Price Changed | $539,900 | -1.8% | $215 / Sq Ft |
| 07/15/2019 07/15/19 | For Sale | $549,900 | -- | $219 / Sq Ft |
Tax History Compared to Growth
Tax History
| Year | Tax Paid | Tax Assessment Tax Assessment Total Assessment is a certain percentage of the fair market value that is determined by local assessors to be the total taxable value of land and additions on the property. | Land | Improvement |
|---|---|---|---|---|
| 2025 | $3,909 | $151,080 | $61,810 | $89,270 |
| 2024 | $3,796 | $145,662 | $55,055 | $90,607 |
| 2023 | $3,796 | $145,904 | $58,765 | $87,140 |
| 2022 | $3,687 | $119,519 | $47,180 | $72,339 |
| 2021 | $3,579 | $107,464 | $35,280 | $72,184 |
| 2020 | $3,471 | $108,236 | $34,860 | $73,376 |
| 2019 | $3,313 | $103,194 | $31,885 | $71,309 |
| 2018 | $3,216 | $96,380 | $26,320 | $70,060 |
| 2017 | $3,123 | $93,324 | $22,855 | $70,469 |
| 2016 | $3,043 | $93,549 | $21,525 | $72,024 |
| 2015 | $3,038 | $94,096 | $21,245 | $72,851 |
| 2014 | $2,915 | $89,553 | $19,530 | $70,023 |
| 2013 | -- | $77,138 | $18,900 | $58,238 |
Agents Affiliated with this Home
-

Seller's Agent in 2021
Jaime Moore
Redfin
(775) 235-4691
-
Kylie Keenan

Buyer's Agent in 2021
Kylie Keenan
Dickson Realty
(775) 846-9726
13 in this area
211 Total Sales
-
Janice Peck
J
Seller's Agent in 2019
Janice Peck
Dickson Realty
(775) 846-2100
1 in this area
32 Total Sales
-
Trudy Brussard

Seller Co-Listing Agent in 2019
Trudy Brussard
Dickson Realty
(775) 746-7000
1 in this area
35 Total Sales
-
Dena VanBlaricom

Buyer's Agent in 2019
Dena VanBlaricom
Sierra Sotheby's Intl. Realty
(925) 984-7332
57 Total Sales
Map
Source: Northern Nevada Regional MLS
MLS Number: 190010878
APN: 041-462-07
- 4700 Aberfeldy Rd
- 4875 Mountainshyre Rd
- 4822 RaMcReek Trail
- 4863 Elkcreek Trail
- 4728 Cedarhill Ln
- 4943 Foxcreek Trail
- 4865 Sierra Pine Dr
- 3601 Hemlock Way
- 2593 Chaparral Ct
- 3880 Royer Ct
- 3875 Gibraltar Dr
- 4856 Sierra Pine Ct
- 4040 S Westpoint Dr
- 2382 Silver Ridge Dr
- 3678 Brighton Way
- 4069 Whispering Pine Loop
- 3755 Heavenly Valley Ln
- 4104 Copper Valley Ln Unit Ascente 17
- 3623 Skyline Blvd
- 3400 Cheechako Dr
