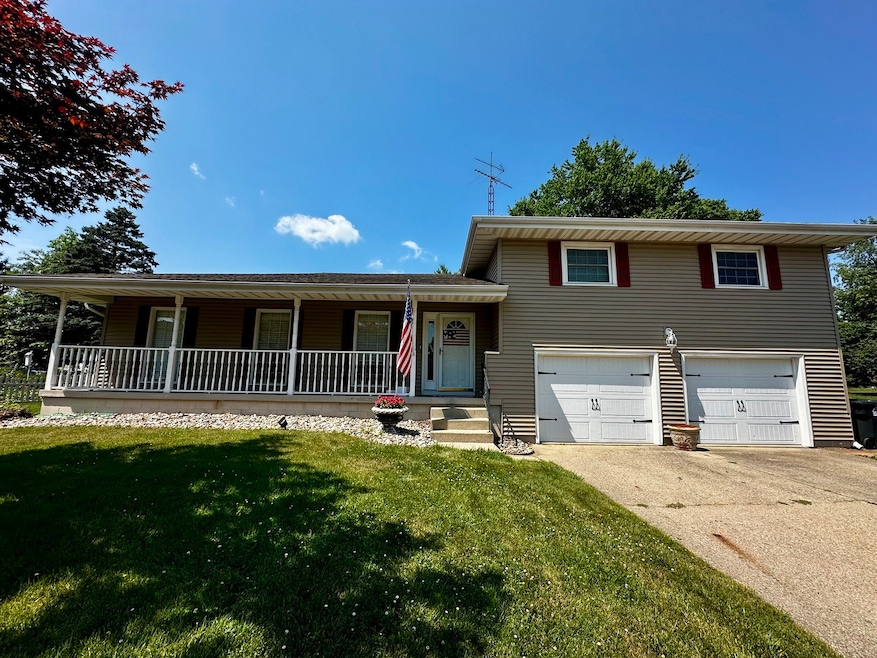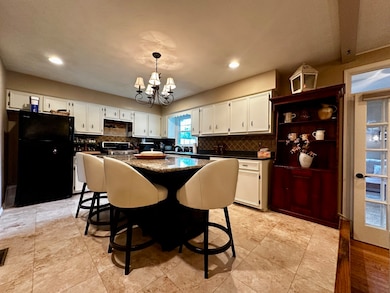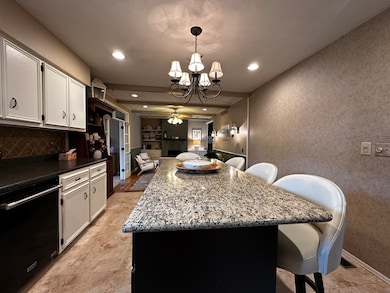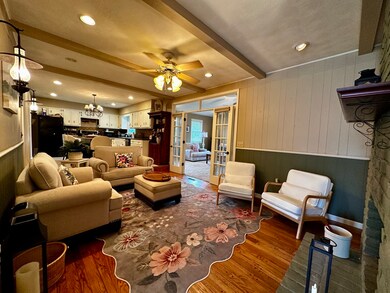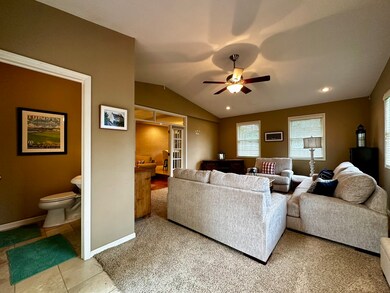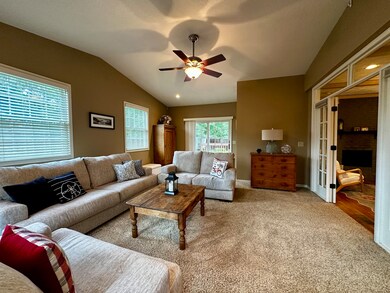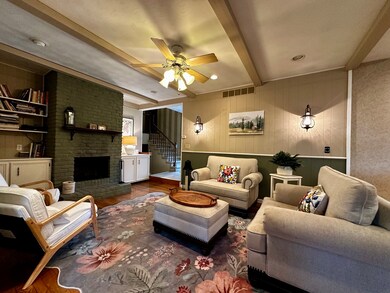
4670 N Adams Dr Decatur, IL 62526
Cresthaven NeighborhoodEstimated payment $1,668/month
Highlights
- Home Office
- Living Room
- Forced Air Heating and Cooling System
- Lower Floor Utility Room
- Laundry Room
- Dining Room
About This Home
Welcome to this well-maintained home featuring surround sound speakers throughout for the ultimate audio experience! The spacious layout includes a 2008 addition with a family room and convenient half bath, perfect for entertaining or relaxing. The primary suite offers cozy carpet, an en suite bath, and a walk-in shower. Enjoy cooking in the updated kitchen with a Whirlpool double oven gas range (2019). Other highlights include a Culligan water filter system, privacy fence, and major system updates: roof (2024), water heater (2014), and HVAC (2018). A must-see with great features and thoughtful upgrades!
Home Details
Home Type
- Single Family
Est. Annual Taxes
- $4,807
Year Built
- Built in 1971
Parking
- 2 Car Garage
- Driveway
Home Design
- Split Level Home
- Bi-Level Home
Interior Spaces
- 2,016 Sq Ft Home
- Family Room
- Living Room
- Dining Room
- Home Office
- Lower Floor Utility Room
- Laundry Room
- Partial Basement
Kitchen
- Microwave
- Dishwasher
Bedrooms and Bathrooms
- 3 Bedrooms
- 3 Potential Bedrooms
Schools
- Decatur Elementary And Middle School
- Decatur High School
Utilities
- Forced Air Heating and Cooling System
Listing and Financial Details
- Homeowner Tax Exemptions
Map
Home Values in the Area
Average Home Value in this Area
Tax History
| Year | Tax Paid | Tax Assessment Tax Assessment Total Assessment is a certain percentage of the fair market value that is determined by local assessors to be the total taxable value of land and additions on the property. | Land | Improvement |
|---|---|---|---|---|
| 2024 | $5,177 | $58,435 | $12,320 | $46,115 |
| 2023 | $4,807 | $53,719 | $11,326 | $42,393 |
| 2022 | $4,527 | $49,823 | $10,505 | $39,318 |
| 2021 | $4,369 | $48,119 | $9,822 | $38,297 |
| 2020 | $3,658 | $40,298 | $8,226 | $32,072 |
| 2019 | $3,658 | $40,298 | $8,226 | $32,072 |
| 2018 | $3,643 | $40,586 | $8,285 | $32,301 |
| 2017 | $3,659 | $40,812 | $8,331 | $32,481 |
| 2016 | $3,696 | $40,910 | $8,351 | $32,559 |
| 2015 | $3,521 | $40,425 | $8,252 | $32,173 |
| 2014 | $3,299 | $40,425 | $8,252 | $32,173 |
| 2013 | $3,287 | $40,425 | $8,252 | $32,173 |
Property History
| Date | Event | Price | Change | Sq Ft Price |
|---|---|---|---|---|
| 07/21/2025 07/21/25 | Price Changed | $229,000 | 0.0% | $114 / Sq Ft |
| 07/21/2025 07/21/25 | For Sale | $229,000 | -- | $114 / Sq Ft |
Purchase History
| Date | Type | Sale Price | Title Company |
|---|---|---|---|
| Warranty Deed | $145,000 | None Available | |
| Deed | $76,300 | -- |
Similar Homes in the area
Source: Midwest Real Estate Data (MRED)
MLS Number: 12412863
APN: 07-07-27-201-004
- 4642 Dogwood Ct
- 4624 Redbud Ct
- 490 Shadow Ln
- 4612 Havenwood Dr
- 0 Route 51 Unit 6241333
- 291 Michael Ave
- 7 McDonald Ave
- 4554 Nicklaus Ct
- 5307 Yavapai Dr
- 416 Southampton Dr
- 4022 N Newcastle Dr
- 320 E Maryland Heights Rd
- 3961 N Newcastle Dr
- 1250 W Hickory Point Rd
- 3861 N Macarthur Rd
- 3914 N Cambridge Dr
- 1117 Wedgewood Ct
- 3829 N Macarthur Rd
- 930 Bonhomme Ct
- 3939 NE Court Dr
- 3707 N Northhaven Ct
- 1350 E Wellington Way
- 3903 Camelot Cir
- 2652 N Martin Luther King jr Dr
- 2474 N Florian Ave
- 1908 N Union St
- 1730 N Water St Unit 2
- 1730 N Water St Unit 3
- 1730 N Water St Unit 1
- 1311 N Walnut Grove Ave
- 8527 Sawyer Rd
- 744 W William St Unit 2nd floor
- 706 W Prairie Ave Unit 3
- 724 W Prairie Ave
- 320 W Main St
- 1010 W Main St Unit 2
- 612 W Macon St
- 8 Montgomery Place
- 552 S Church St
- 1416 W Decatur St
