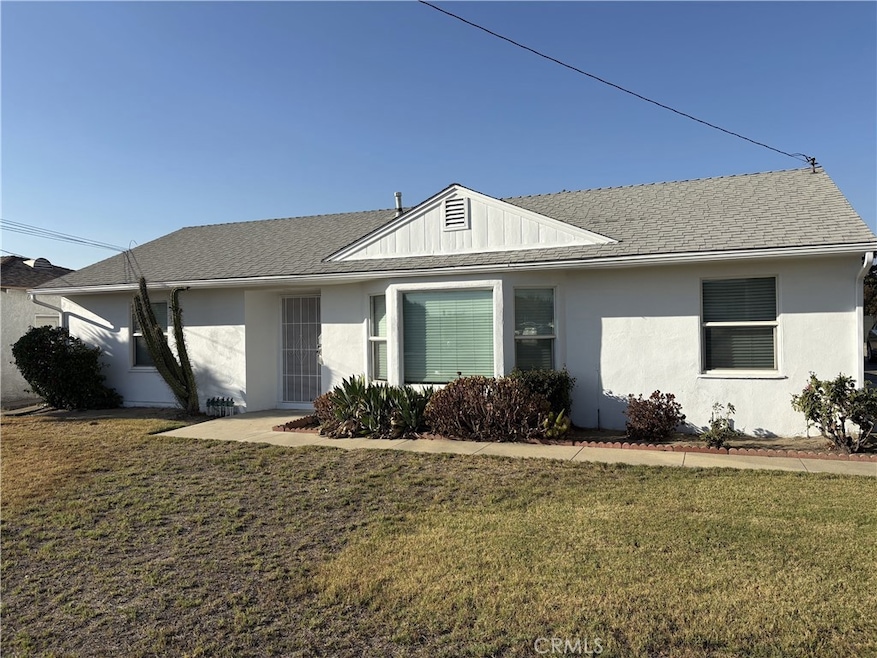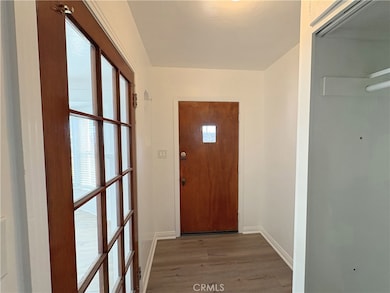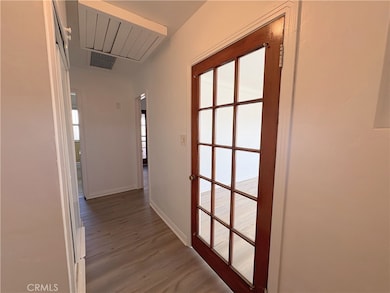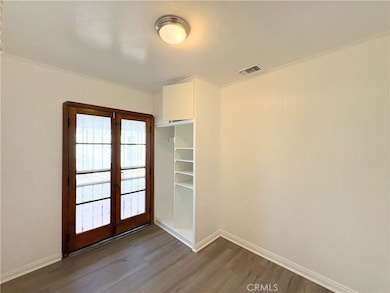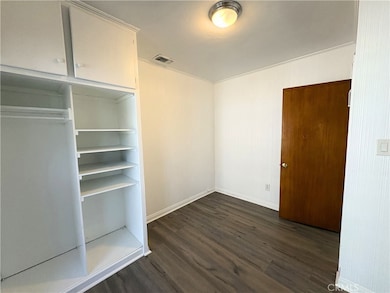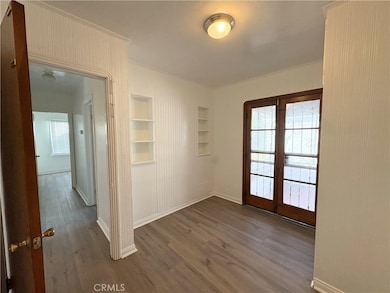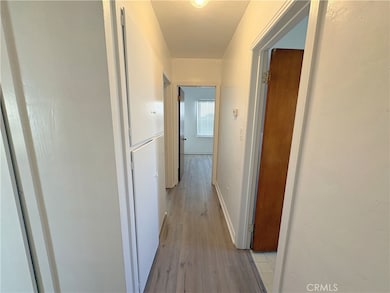Highlights
- Private Yard
- Laundry Room
- 1-Story Property
- No HOA
- Central Air
About This Home
Welcome to this charming 3-bedroom, 1-bathroom home located in the vibrant community of Chino. This property boasts a freshly painted interior, newer floors, and ceiling fans throughout, ensuring a comfortable and stylish living environment. The home features a large, enclosed sunroom, perfect for enjoying the California sunshine all year round. The spacious backyard offers ample space for outdoor activities and the landscape maintenance is included, providing a hassle-free living experience. The property also includes a large driveway leading to a detached 2-car garage, offering plenty of parking and storage options. Additionally, the home comes with a dedicated laundry room, complete with a washer and dryer, and plenty of available storage space. This home is a perfect blend of comfort and convenience, ready to welcome you.
QUALIFICATIONS
-Must show a monthly gross income of 2 1⁄2 x the rent (cumulatively)
-Must have a credit score of 650+ (individually)
-Online Application must be filled out completely with nothing missing.
-NO PETS
-Tenants must carry renters Insurance. Have proof of insurance upon moving in.
APPLICATION PROCESS
-Must view the inside of the property before submitting an application.
-A rental application from every person 18 years or older completely filled out.
-Credit check and processing fee of forty ($40) dollars paid online, per application.
-Copies: Drivers license, Social Security Card, uploaded.
-Paystubs for the last three (3) pay periods, and 2 month current bank statements.
-If the person gets paid cash, we need copies of bank statements from the past six (6) months uploaded.
-Self employed we need last 2 years of tax returns.
Listing Agent
PRICE REAL ESTATE GROUP INC Brokerage Phone: 909-291-9494 License #01955627 Listed on: 10/24/2025
Home Details
Home Type
- Single Family
Est. Annual Taxes
- $2,787
Year Built
- Built in 1948
Lot Details
- 0.28 Acre Lot
- Private Yard
Parking
- 2 Car Garage
Home Design
- Entry on the 1st floor
Interior Spaces
- 1,155 Sq Ft Home
- 1-Story Property
Bedrooms and Bathrooms
- 3 Main Level Bedrooms
- 1 Full Bathroom
Laundry
- Laundry Room
- Washer and Gas Dryer Hookup
Utilities
- Central Air
Community Details
- No Home Owners Association
Listing and Financial Details
- Security Deposit $2,900
- 12-Month Minimum Lease Term
- Available 10/24/25
- Tax Lot 16
- Tax Tract Number 3022
- Assessor Parcel Number 1016451200000
Map
Source: California Regional Multiple Listing Service (CRMLS)
MLS Number: CV25246648
APN: 1016-451-20
- 12951 Royal Palm Cir
- 4862 Lincoln Ave
- 4524 Carmen St
- 4539 Carmen St
- 12958 Boston Ave
- 4440 Carmen St
- 4449 Carmen St
- 13115 Monte Vista Ave
- 13123 2nd St
- 12540 Ramona Ave
- 13116 3rd St
- 5056 Washington Ave
- 4621 Chino Ave
- 12939 5th St
- 13401 Wisteria Place
- 4912 G St
- 12635 Franklin Ct Unit 8b
- 4099 Walnut Ave
- 12139 Serra Ave
- 12138 Serra Ave
- 12957 Ramona Ave
- 13106 Yorba Ave
- 13151 Yorba Ave
- 4980 Lincoln Ave
- 12950 5th St Unit 10
- 12376 Tioga Ct Unit Tioga Bella
- 12376 Tioga Ct Unit B
- 12180 Ramona Ave
- 12351 Marshall Ave
- 12350 Marshall Ave
- 12964 Roswell Ave
- 5189 Revere St
- 12775 Benson Ave
- 12829 16th St
- 5775 Riverside Dr
- 11902 Central Ave
- 12319 Twin Gables Dr
- 11838 Central Ave
- 12811 Oaks Ave
- 11819 Central Ave
