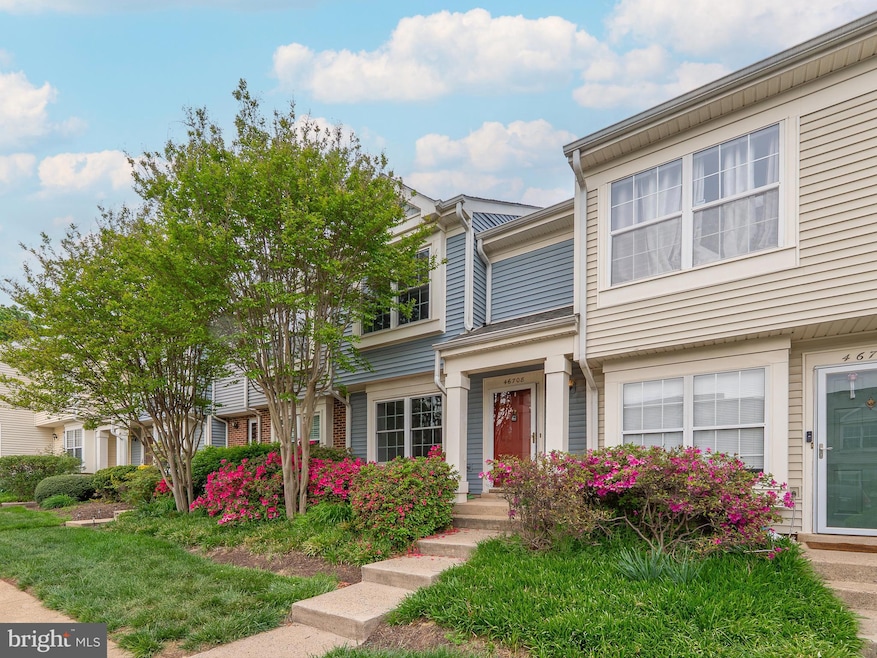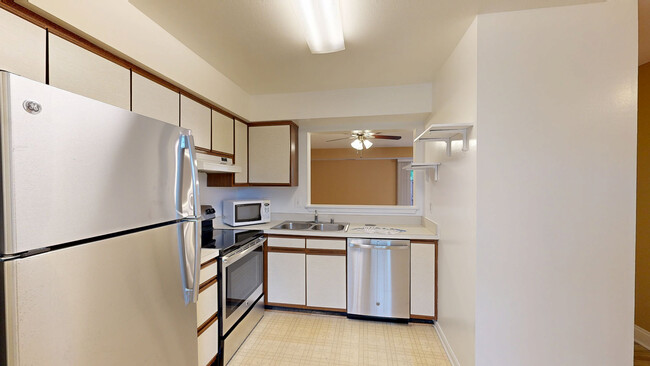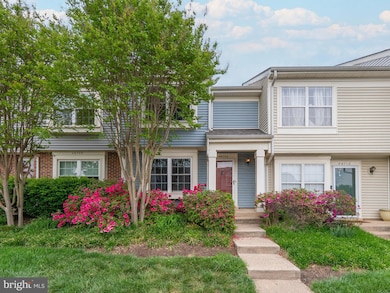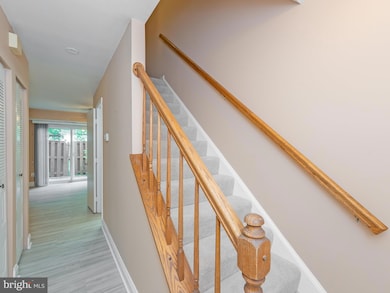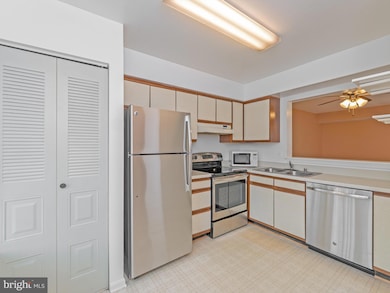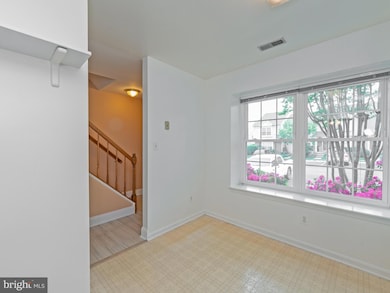
46708 Atwood Square Unit 116 Sterling, VA 20164
Estimated payment $2,600/month
Highlights
- Hot Property
- Jogging Path
- Community Playground
- Traditional Floor Plan
- Eat-In Kitchen
- En-Suite Primary Bedroom
About This Home
Charming 2-Bedroom Townhouse-Style Condo in a Quiet, Well-Maintained CommunityNestled in a serene and beautifully cared-for neighborhood, this 2-bedroom, 1-bathroom townhouse-style condo offers the perfect blend of comfort, charm, and convenience. Step inside to a bright and welcoming interior featuring fresh paint, new flooring, and a modern kitchen with brand-new appliances.Enjoy peaceful summer evenings in your private, fenced backyard that backs onto community green space—ideal for relaxing or entertaining.Upstairs, both bedrooms boast vaulted ceilings and walk-in closets, creating cozy retreats with ample space to unwind after a long day.This home goes beyond typical condo living with exceptional storage solutions, including a spacious attic with pull-down stairs and an additional outdoor shed.The community itself is as friendly as it is attentive. With low condo fees of just $230/month, the association takes care of the essentials—lawn care, snow removal, roof and siding maintenance (with a brand-new roof in 2024!), and even twice-weekly trash pickup. Residents also enjoy access to walking paths, a playground, and well-lit common areas.Additional perks include two reserved parking spaces and thoughtful updates that make this home truly move-in ready. All that’s missing is you—schedule a visit today and fall in love!
Open House Schedule
-
Sunday, May 11, 20252:30 to 4:30 pm5/11/2025 2:30:00 PM +00:005/11/2025 4:30:00 PM +00:00Add to Calendar
Townhouse Details
Home Type
- Townhome
Est. Annual Taxes
- $2,818
Year Built
- Built in 1989
Lot Details
- Southwest Facing Home
- Back Yard Fenced
- Property is in excellent condition
HOA Fees
- $230 Monthly HOA Fees
Home Design
- Slab Foundation
- Architectural Shingle Roof
- Brick Front
Interior Spaces
- 1,078 Sq Ft Home
- Property has 2 Levels
- Traditional Floor Plan
- Ceiling height of 9 feet or more
- Ceiling Fan
- Window Treatments
- Combination Dining and Living Room
Kitchen
- Eat-In Kitchen
- Electric Oven or Range
- Dishwasher
- Disposal
Flooring
- Carpet
- Laminate
- Ceramic Tile
Bedrooms and Bathrooms
- 2 Bedrooms
- En-Suite Primary Bedroom
Laundry
- Laundry on main level
- Dryer
- Washer
Parking
- 2 Parking Spaces
- 2 Assigned Parking Spaces
Schools
- Rolling Ridge Elementary School
- Sterling Middle School
- Park View High School
Utilities
- Air Source Heat Pump
- Vented Exhaust Fan
- Electric Water Heater
Listing and Financial Details
- Assessor Parcel Number 014366193050
Community Details
Overview
- Association fees include common area maintenance, management, insurance, reserve funds, trash
- Rolling Ridge Subdivision, Bedford Floorplan
- Rolling Ridge Townhome Condo Community
- Property Manager
Recreation
- Community Playground
- Jogging Path
Pet Policy
- Pets Allowed
Map
Home Values in the Area
Average Home Value in this Area
Property History
| Date | Event | Price | Change | Sq Ft Price |
|---|---|---|---|---|
| 05/02/2025 05/02/25 | Price Changed | $385,000 | -2.5% | $357 / Sq Ft |
| 05/01/2025 05/01/25 | For Sale | $395,000 | -- | $366 / Sq Ft |
About the Listing Agent
Bill's Other Listings
Source: Bright MLS
MLS Number: VALO2095364
- 46726 Summit Terrace Unit 136
- 608 E Charlotte St
- 46746 Woodmint Terrace
- 46939 Rabbitrun Terrace
- 46868 Trumpet Cir
- 21047 Barcroft Way
- 103 E Amhurst St
- 46930 Courtyard Square
- 46789 Sweet Birch Terrace
- 46691 Winchester Dr
- 1904 N Amelia St
- 903 N Sterling Blvd
- 514 Cardinal Glen Cir
- 900 N Amelia St
- 239 N Cameron Ct
- 807 N Amelia St
- 724 N Argonne Ave
- 21729 Hawksbill High Cir
- 46360 Reddish Knob Dr
- 1064 Plato Ln
