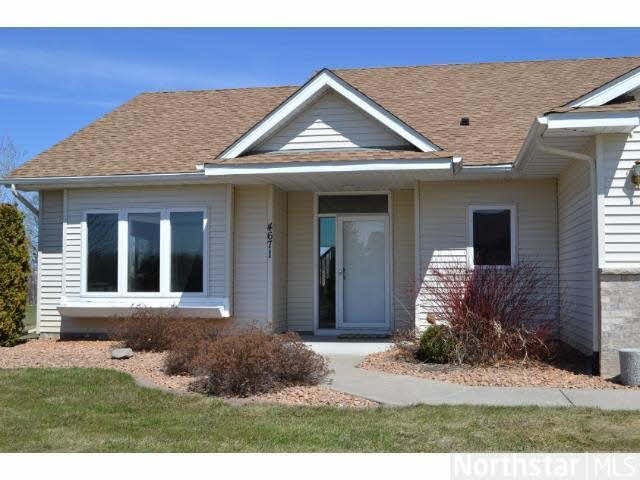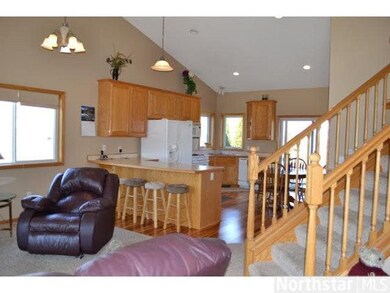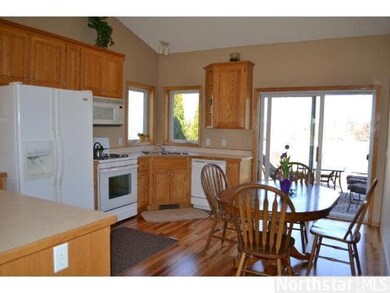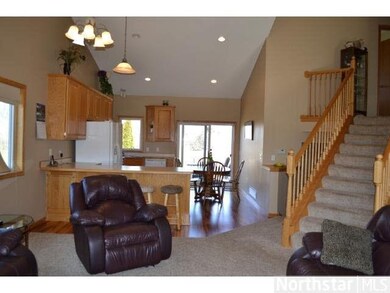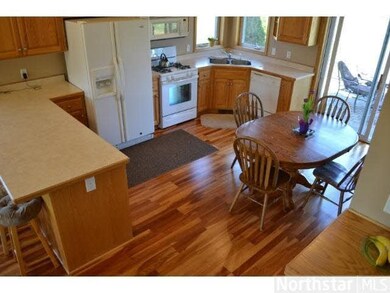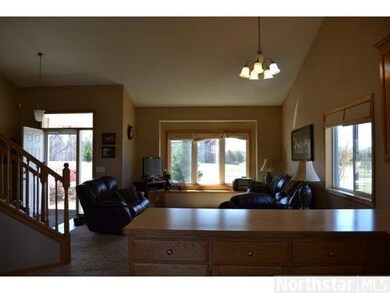
Estimated Value: $475,000 - $513,000
Highlights
- Sauna
- Cul-De-Sac
- Walk-In Closet
- Breakfast Area or Nook
- 3 Car Attached Garage
- Patio
About This Home
As of September 2014This beautiful 4 bdrm, 4 bth 3 lvl open concept floor plan allows for comfortable living & an abundance of natural light! Garage is sheetrocked, insulated & heated! Great sauna in LL bthrm w tile shwr. Home is meticulously cared for & move in ready!
Last Agent to Sell the Property
Pamela Watters
RE/MAX Results Listed on: 04/21/2014
Co-Listed By
Cindy Groeneweg
RE/MAX Results
Last Buyer's Agent
Kate Wright
Coldwell Banker Vision
Home Details
Home Type
- Single Family
Est. Annual Taxes
- $2,166
Year Built
- Built in 2003
Lot Details
- 1.67 Acre Lot
- Lot Dimensions are 230x302x23
- Cul-De-Sac
- Few Trees
Parking
- 3 Car Attached Garage
Home Design
- Tri-Level Property
- Brick Exterior Construction
- Asphalt Shingled Roof
- Vinyl Siding
Interior Spaces
- Open Floorplan
- Sauna
- Partial Basement
Kitchen
- Breakfast Area or Nook
- Eat-In Kitchen
- Range
- Microwave
- Dishwasher
Bedrooms and Bathrooms
- 4 Bedrooms
- Walk-In Closet
- Primary Bathroom is a Full Bathroom
- Bathroom on Main Level
Laundry
- Dryer
- Washer
Utilities
- Forced Air Heating and Cooling System
- Private Water Source
- Water Softener is Owned
Additional Features
- Air Exchanger
- Patio
Listing and Financial Details
- Assessor Parcel Number 193324220015
Ownership History
Purchase Details
Home Financials for this Owner
Home Financials are based on the most recent Mortgage that was taken out on this home.Purchase Details
Purchase Details
Similar Homes in Anoka, MN
Home Values in the Area
Average Home Value in this Area
Purchase History
| Date | Buyer | Sale Price | Title Company |
|---|---|---|---|
| Kusler Andrew C | $247,000 | Fatco | |
| Matheny Michael G | $241,146 | -- | |
| Stickles Construction Inc | $82,000 | -- |
Mortgage History
| Date | Status | Borrower | Loan Amount |
|---|---|---|---|
| Open | Kusler Andrew C | $50,000 | |
| Closed | Kusler Andrew C | $50,000 | |
| Open | Kusler Andrew C | $228,000 | |
| Closed | Kusler Andrew C | $234,650 | |
| Previous Owner | Seelen John | $215,200 |
Property History
| Date | Event | Price | Change | Sq Ft Price |
|---|---|---|---|---|
| 09/25/2014 09/25/14 | Sold | $247,000 | -5.0% | $118 / Sq Ft |
| 07/23/2014 07/23/14 | Pending | -- | -- | -- |
| 04/21/2014 04/21/14 | For Sale | $259,900 | -- | $124 / Sq Ft |
Tax History Compared to Growth
Agents Affiliated with this Home
-
P
Seller's Agent in 2014
Pamela Watters
RE/MAX
-
C
Seller Co-Listing Agent in 2014
Cindy Groeneweg
RE/MAX
-
K
Buyer's Agent in 2014
Kate Wright
Coldwell Banker Vision
Map
Source: REALTOR® Association of Southern Minnesota
MLS Number: 4605484
APN: 19-33-24-22-0015
- 4582 Verde Valley Rd NW
- 4458 203rd Ln NW
- 18320 Rum River Blvd NW
- 20731 Guarani St NW
- 20930 Saint Francis Blvd NW
- XXX Saint Francis Blvd NW
- 4581 214th Ave NW
- 19366 Kiowa St NW
- 21429 Rum River Dr
- 21414 Tulip St NW
- 3923 192nd Ln NW
- 3415 197th Ave NW
- 20175 Sodium St NW
- 3240 199th Ave NW
- 21212 Old Lake George Blvd
- 21255 Gypsy Valley Rd
- 21440 Cleary Rd NW
- 3839 189th Ln NW
- 21325 Old Lake George Blvd NW
- 4076 189th Ln NW
- 4671 204th Ln NW
- 4661 204th Ln NW
- 4670 204th Ln NW
- 4711 204th Ln NW
- 4710 204th Ln NW
- 4710 204th Ln NW
- 4640 204th Ln NW
- 4630 204th Ln NW
- 4630 204th Ln NW
- 4630 204th Ln NW
- 4631 204th Ln NW
- 4660 205th Ln NW
- 4688 205th Ln NW
- XXX 205th Ln NW
- 20371 Quapaw St NW
- 20440 Quapaw St NW
- 20460 Quapaw St NW
- 4630 205th Ln NW
- 20410 Quapaw St NW
- 4641 203rd Ln NW
