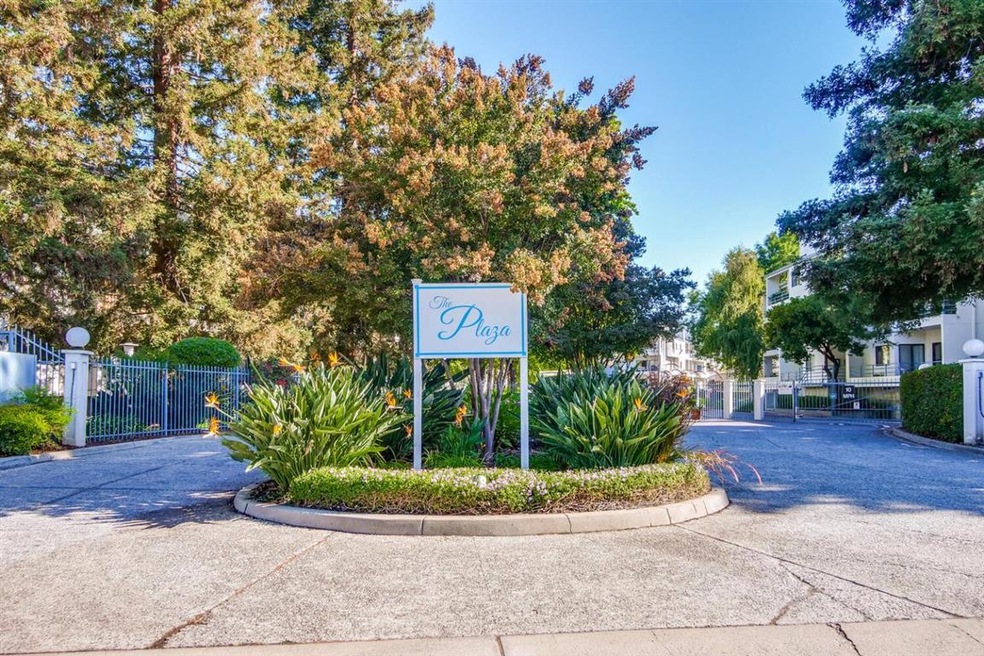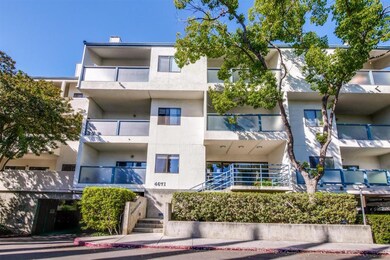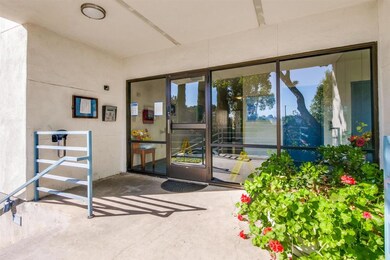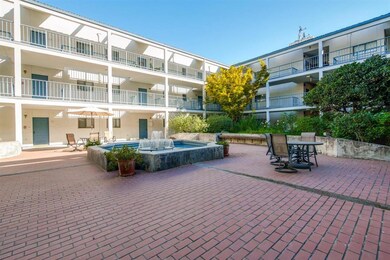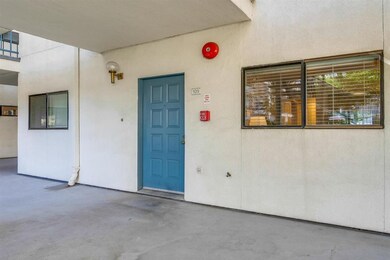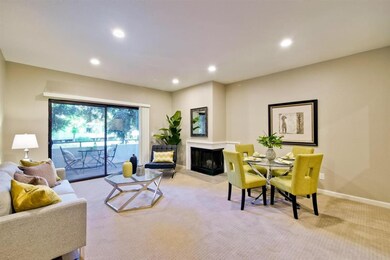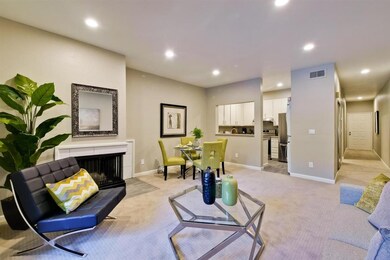
4671 Albany Cir Unit 109 San Jose, CA 95129
Loma Linda NeighborhoodHighlights
- Private Pool
- Granite Countertops
- Tile Flooring
- Dwight D. Eisenhower Elementary School Rated A-
- Bathtub with Shower
- Guest Parking
About This Home
As of January 2021Luxurious condo in "The Plaza" gated community, just right off Stevens Creek Blvd. Close to Apple, Hwy 280, Santana Row, shopping, Lawrence and San Tomas Expressway. Beautiful community, surrounded by matured trees, that features classic brick courtyard and water fountain. This condominium unit has it all: fireplace in the living room, kitchen w/ granite countertop and brand stainless steel appliances, and brand new carpet, central AC & heating, washer, and dryer. It also has a spacious balcony overlooking the swimming pool. Complete with community gym, underground parking, elevators, and ample off-Street parking, this condo has it all.
Last Agent to Sell the Property
Dedy Efendi
Action Properties License #01413868 Listed on: 10/21/2020
Property Details
Home Type
- Condominium
Est. Annual Taxes
- $7,178
Year Built
- 1982
HOA Fees
- $496 Monthly HOA Fees
Parking
- 1 Car Garage
- Carport
- Guest Parking
- Off-Street Parking
Home Design
- Composition Roof
- Concrete Perimeter Foundation
Interior Spaces
- 751 Sq Ft Home
- 1-Story Property
- Wood Burning Fireplace
- Living Room with Fireplace
- Combination Dining and Living Room
Kitchen
- Oven or Range
- Dishwasher
- Granite Countertops
- Disposal
Flooring
- Carpet
- Tile
Bedrooms and Bathrooms
- 1 Bedroom
- Remodeled Bathroom
- 1 Full Bathroom
- Bathtub with Shower
- Bathtub Includes Tile Surround
Laundry
- Laundry in unit
- Dryer
- Washer
Additional Features
- Private Pool
- Forced Air Heating and Cooling System
Community Details
Overview
- Association fees include common area electricity, common area gas, exterior painting, garbage, insurance - common area, insurance - structure, landscaping / gardening, maintenance - common area, maintenance - exterior, management fee, pool spa or tennis, reserves, roof, water / sewer
- 255 Units
- The Plaza Association
Pet Policy
- Limit on the number of pets
Ownership History
Purchase Details
Home Financials for this Owner
Home Financials are based on the most recent Mortgage that was taken out on this home.Purchase Details
Home Financials for this Owner
Home Financials are based on the most recent Mortgage that was taken out on this home.Purchase Details
Home Financials for this Owner
Home Financials are based on the most recent Mortgage that was taken out on this home.Similar Homes in San Jose, CA
Home Values in the Area
Average Home Value in this Area
Purchase History
| Date | Type | Sale Price | Title Company |
|---|---|---|---|
| Grant Deed | $524,000 | Chicago Title Company | |
| Grant Deed | $265,000 | Chicago Title Company | |
| Grant Deed | $120,000 | First American Title Guarant |
Mortgage History
| Date | Status | Loan Amount | Loan Type |
|---|---|---|---|
| Open | $497,800 | New Conventional | |
| Previous Owner | $198,750 | New Conventional | |
| Previous Owner | $50,000 | Unknown | |
| Previous Owner | $93,500 | Unknown | |
| Previous Owner | $96,000 | No Value Available |
Property History
| Date | Event | Price | Change | Sq Ft Price |
|---|---|---|---|---|
| 01/15/2021 01/15/21 | Sold | $524,000 | -2.8% | $698 / Sq Ft |
| 12/13/2020 12/13/20 | Pending | -- | -- | -- |
| 10/21/2020 10/21/20 | For Sale | $538,888 | +103.4% | $718 / Sq Ft |
| 10/17/2012 10/17/12 | Sold | $265,000 | +3.9% | $353 / Sq Ft |
| 10/11/2012 10/11/12 | Pending | -- | -- | -- |
| 09/29/2012 09/29/12 | For Sale | $255,000 | -- | $340 / Sq Ft |
Tax History Compared to Growth
Tax History
| Year | Tax Paid | Tax Assessment Tax Assessment Total Assessment is a certain percentage of the fair market value that is determined by local assessors to be the total taxable value of land and additions on the property. | Land | Improvement |
|---|---|---|---|---|
| 2024 | $7,178 | $556,070 | $278,035 | $278,035 |
| 2023 | $7,100 | $545,168 | $272,584 | $272,584 |
| 2022 | $7,230 | $534,480 | $267,240 | $267,240 |
| 2021 | $4,482 | $301,468 | $150,734 | $150,734 |
| 2020 | $4,428 | $298,378 | $149,189 | $149,189 |
| 2019 | $4,350 | $292,528 | $146,264 | $146,264 |
| 2018 | $4,240 | $286,794 | $143,397 | $143,397 |
| 2017 | $4,221 | $281,172 | $140,586 | $140,586 |
| 2016 | $4,091 | $275,660 | $137,830 | $137,830 |
| 2015 | $4,060 | $271,520 | $135,760 | $135,760 |
| 2014 | $3,924 | $266,202 | $133,101 | $133,101 |
Agents Affiliated with this Home
-

Seller's Agent in 2021
Dedy Efendi
Action Properties
(650) 279-4728
1 in this area
52 Total Sales
-
May Chan
M
Buyer's Agent in 2021
May Chan
Charter House R.E. Group
(831) 252-8342
1 in this area
10 Total Sales
-

Seller's Agent in 2012
Yuriko Tse Shotter
Coldwell Banker Realty
(408) 813-2358
71 Total Sales
Map
Source: MLSListings
MLS Number: ML81816764
APN: 296-48-009
- 4685 Albany Cir Unit 151
- 4691 Albany Cir Unit 137
- 4691 Albany Cir Unit 135
- 4608 Corrida Cir
- 134 Gilbert Ave
- 477 Greendale Way
- 410 Auburn Way Unit 19
- 410 Auburn Way Unit 11
- 320 Auburn Way Unit 25
- 380 Auburn Way Unit 9
- 380 Auburn Way Unit 10
- 494 Greendale Way
- 360 Auburn Way Unit 1
- 119 Michael Way
- 4618 Japonica Way
- 4415 Norwalk Dr Unit 13
- 408 Casita Ct
- 527 Hazel Dell Way
- 325 Burnett Ave
- 271 Woodhams Rd
