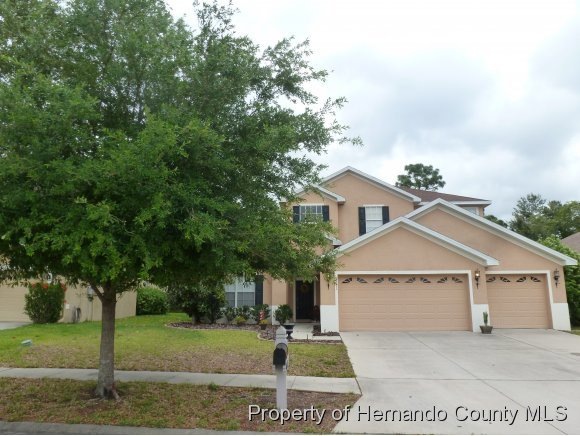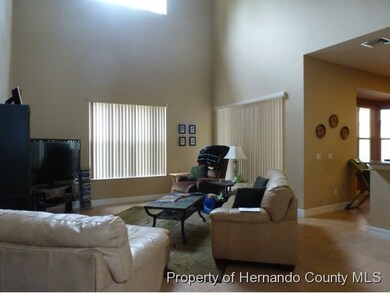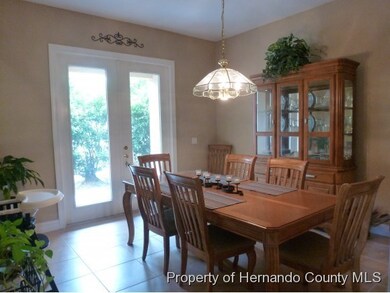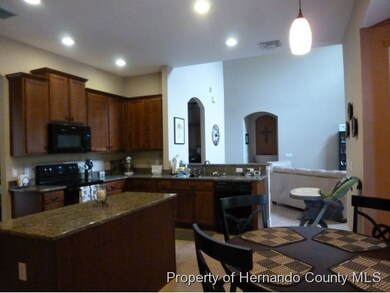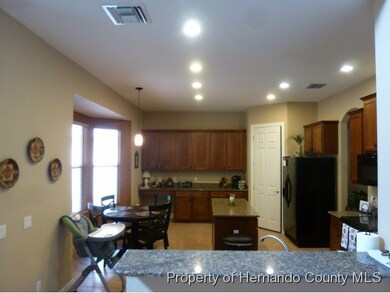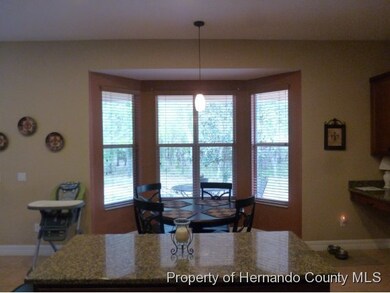
4671 Birchfield Loop Spring Hill, FL 34609
Highlights
- Fitness Center
- Clubhouse
- Vaulted Ceiling
- Gated Community
- Contemporary Architecture
- Marble Flooring
About This Home
As of September 2020Striking 2 story 4 bedroom 2.5 bath family home in the Sterling Hill Community. Custom features such as upgraded tile, granite counters in kitchen with center island, walk-in pantry and upgraded wood cabinets. Formal living and dining rooms. Master bedroom and bath downstairs. Private back yard backs up to wooded area. Gated neighborhood with pool, clubhouse, fitness room and walking trails. CDD's required. Convenient to schools, shopping and Suncoast Parkway.
Last Agent to Sell the Property
Keller Williams-Elite Partners License #0574065 Listed on: 07/21/2014

Home Details
Home Type
- Single Family
Est. Annual Taxes
- $3,725
Year Built
- Built in 2006
Lot Details
- 7,150 Sq Ft Lot
- Property is zoned PDP, Planned Development Project
HOA Fees
- $10 Monthly HOA Fees
Parking
- 3 Car Attached Garage
- Garage Door Opener
Home Design
- Contemporary Architecture
- Fixer Upper
- Concrete Siding
- Block Exterior
- Stucco Exterior
Interior Spaces
- 2,663 Sq Ft Home
- 2-Story Property
- Built-In Features
- Vaulted Ceiling
- Ceiling Fan
- Entrance Foyer
- Screened Porch
- Fire and Smoke Detector
Kitchen
- Breakfast Area or Nook
- Breakfast Bar
- Electric Oven
- Microwave
- Dishwasher
- Kitchen Island
Flooring
- Carpet
- Marble
- Tile
Bedrooms and Bathrooms
- 4 Bedrooms
- Primary Bedroom on Main
- Split Bedroom Floorplan
- Walk-In Closet
- Double Vanity
- Bathtub and Shower Combination in Primary Bathroom
- Spa Bath
Schools
- Spring Hill Elementary School
- West Hernando Middle School
- Central High School
Utilities
- Zoned Heating and Cooling System
- Cable TV Available
Listing and Financial Details
- Legal Lot and Block 0170 / 0100
- Assessor Parcel Number R2231809360101000170
Community Details
Overview
- Sterling Hill Ph1a Subdivision
- The community has rules related to deed restrictions
Recreation
- Fitness Center
- Community Pool
Additional Features
- Clubhouse
- Gated Community
Ownership History
Purchase Details
Home Financials for this Owner
Home Financials are based on the most recent Mortgage that was taken out on this home.Purchase Details
Home Financials for this Owner
Home Financials are based on the most recent Mortgage that was taken out on this home.Purchase Details
Home Financials for this Owner
Home Financials are based on the most recent Mortgage that was taken out on this home.Purchase Details
Purchase Details
Home Financials for this Owner
Home Financials are based on the most recent Mortgage that was taken out on this home.Similar Homes in Spring Hill, FL
Home Values in the Area
Average Home Value in this Area
Purchase History
| Date | Type | Sale Price | Title Company |
|---|---|---|---|
| Warranty Deed | $263,000 | Southeast Title Of Suncoast | |
| Warranty Deed | $160,000 | Southeast Title Suncoast Inc | |
| Special Warranty Deed | $138,000 | Buyers Title Inc | |
| Warranty Deed | $233,900 | Attorney | |
| Special Warranty Deed | $261,000 | Homes & Land Title Services |
Mortgage History
| Date | Status | Loan Amount | Loan Type |
|---|---|---|---|
| Open | $210,400 | New Conventional | |
| Closed | $210,400 | New Conventional | |
| Previous Owner | $152,000 | New Conventional | |
| Previous Owner | $110,400 | New Conventional | |
| Previous Owner | $234,900 | Purchase Money Mortgage |
Property History
| Date | Event | Price | Change | Sq Ft Price |
|---|---|---|---|---|
| 09/18/2020 09/18/20 | Sold | $263,000 | -4.0% | $99 / Sq Ft |
| 08/17/2020 08/17/20 | Pending | -- | -- | -- |
| 08/13/2020 08/13/20 | For Sale | $274,000 | +71.3% | $103 / Sq Ft |
| 08/29/2014 08/29/14 | Sold | $160,000 | -3.0% | $60 / Sq Ft |
| 07/23/2014 07/23/14 | Pending | -- | -- | -- |
| 04/15/2014 04/15/14 | For Sale | $164,900 | -- | $62 / Sq Ft |
Tax History Compared to Growth
Tax History
| Year | Tax Paid | Tax Assessment Tax Assessment Total Assessment is a certain percentage of the fair market value that is determined by local assessors to be the total taxable value of land and additions on the property. | Land | Improvement |
|---|---|---|---|---|
| 2024 | $6,015 | $275,717 | -- | -- |
| 2023 | $6,015 | $267,686 | $0 | $0 |
| 2022 | $5,907 | $259,889 | $0 | $0 |
| 2021 | $3,490 | $252,319 | $13,943 | $238,376 |
| 2020 | $4,424 | $173,735 | $0 | $0 |
| 2015 | $4,380 | $146,477 | $0 | $0 |
| 2014 | $3,919 | $119,952 | $0 | $0 |
Agents Affiliated with this Home
-
E
Seller's Agent in 2020
Elizabeth A Limestahl
Florida Luxury Realty
-
D
Buyer's Agent in 2020
Debra Myers
West Coast Florida R E Group
-
John Mamo

Seller's Agent in 2014
John Mamo
Keller Williams-Elite Partners
(352) 688-3328
388 in this area
722 Total Sales
-
Sarah Mamo
S
Seller Co-Listing Agent in 2014
Sarah Mamo
Keller Williams-Elite Partners
(352) 279-6376
79 in this area
165 Total Sales
-
Lisa Groeneveld

Buyer's Agent in 2014
Lisa Groeneveld
Tropic Shores Realty LLC
(352) 428-9398
12 in this area
25 Total Sales
Map
Source: Hernando County Association of REALTORS®
MLS Number: 2151831
APN: R09-223-18-3601-0100-0170
- 13793 Dunwoody Dr
- 5011 Glenburne Dr
- 4317 Knollcrest Ct
- 4909 Larkenheath Dr
- 4330 Crosswhite Ct
- 4656 Copper Hill Dr
- 4490 Ayrshire Dr
- 5165 Greystone Dr
- 5357 Greystone Dr
- 13304 Mandalay Place
- 14027 Bensbrook Dr
- 4421 Larkenheath Dr
- 4266 High Ridge Ave
- 5189 Brackenwood Dr
- 13029 Haverhill Dr
- 4321 High Ridge Ave
- 4262 Larkenheath Dr
- 13270 Lauren Dr
- 4215 Maplehurst Way
- 4335 Canongate Ct
