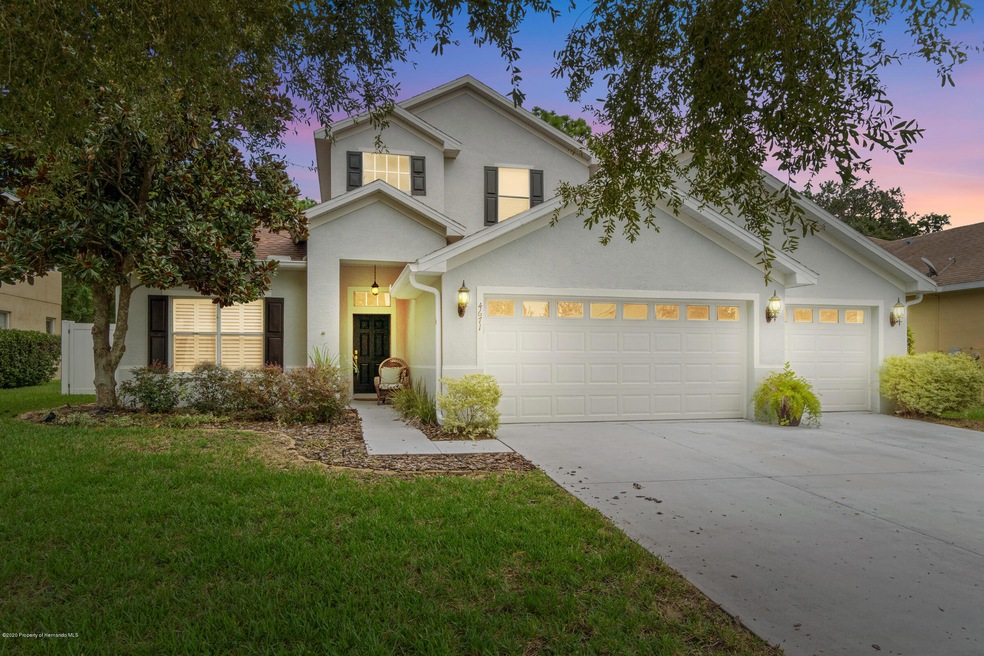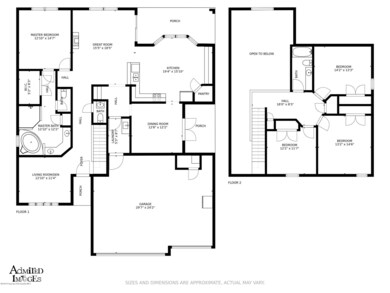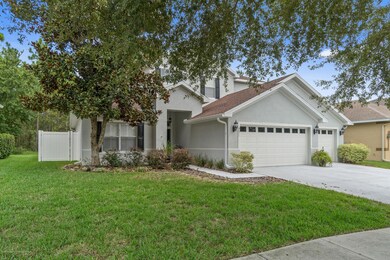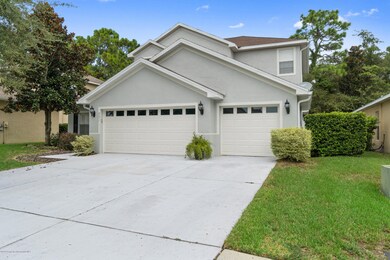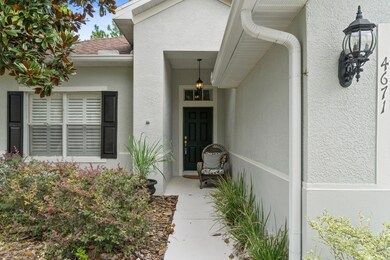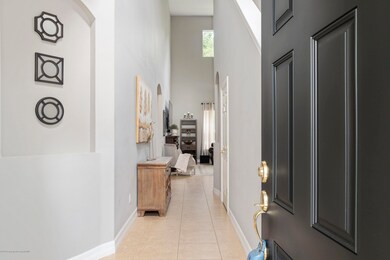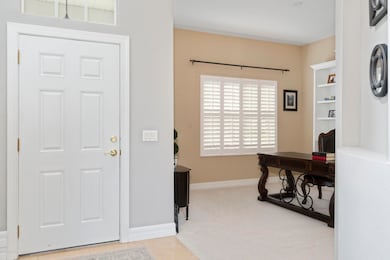
4671 Birchfield Loop Spring Hill, FL 34609
Highlights
- Gated Community
- Wooded Lot
- Marble Flooring
- Contemporary Architecture
- Vaulted Ceiling
- Main Floor Primary Bedroom
About This Home
As of September 2020Active Under Contract. Step into the beauty of this spacious Sterling Hill home with soaring ceilings in the entry and family spaces. An open office at the front of the home provides plenty of shelving and plantation shutters for the at-home worker. The family room to the rear of the home offers massive windows for natural light, sliders to the covered back porch and vinyl fenced in back yard that is bounded by a wooded preserve. The spacious kitchen is equipped with Kenmore Elite stainless steel appliances including an ultra quiet dishwasher, double oven with ceramic cooktop and a French door refrigerator to be envied. A center island, snack bar and wall of cabinets offer tons of countertop space. An in-kitchen work space is perfect for virtual learning needs. There is a generously sized pantry in the kitchen and a dry bar/butlers pantry off the family room. Host family meals in the formal dining room with its own access to a covered side porch and courtyard space. The garage is a car aficionado's dream – oversized with a clean epoxy floor and wall A/C unit. An indoor laundry room contains a utility tub for washing up. The Owner's suite on the main floor is large and light filled. Dual sinks, a garden tub, separate shower and a large linen closet round out the bathroom. Upstairs, you'll find a small loft space and 3 nice sized bedrooms with plenty of closet space as well as a full bathroom. This home is in close proximity to the community pool and splash pad. Sterling Hill is a golf cart friendly community with a pool, dog park, tennis courts and community ctr.
Last Agent to Sell the Property
Elizabeth A Limestahl
Florida Luxury Realty Listed on: 08/13/2020
Last Buyer's Agent
Debra Myers
West Coast Florida R E Group License #SL3175163
Home Details
Home Type
- Single Family
Est. Annual Taxes
- $4,438
Year Built
- Built in 2006
Lot Details
- 7,150 Sq Ft Lot
- Property fronts a county road
- Vinyl Fence
- Wooded Lot
- Property is zoned PDP, Planned Development Project
HOA Fees
- $6 Monthly HOA Fees
Parking
- 3 Car Attached Garage
- Garage Door Opener
Home Design
- Contemporary Architecture
- Fixer Upper
- Concrete Siding
- Block Exterior
- Stucco Exterior
Interior Spaces
- 2,663 Sq Ft Home
- 2-Story Property
- Built-In Features
- Vaulted Ceiling
- Ceiling Fan
- Sink Near Laundry
Kitchen
- Electric Oven
- Microwave
- Dishwasher
- Kitchen Island
- Disposal
Flooring
- Carpet
- Marble
- Tile
Bedrooms and Bathrooms
- 4 Bedrooms
- Primary Bedroom on Main
- Split Bedroom Floorplan
- Walk-In Closet
- Double Vanity
- Bathtub and Shower Combination in Primary Bathroom
Home Security
- Security System Owned
- Fire and Smoke Detector
Outdoor Features
- Patio
Schools
- Pine Grove Elementary School
- West Hernando Middle School
- Central High School
Utilities
- Central Heating and Cooling System
- Cable TV Available
Listing and Financial Details
- Legal Lot and Block 17 / 10
- Assessor Parcel Number R09 223 18 3601 0100 0170
Community Details
Overview
- Sterling Hill Ph1a Subdivision
- The community has rules related to deed restrictions
Recreation
- Tennis Courts
- Community Pool
- Dog Park
Security
- Gated Community
Ownership History
Purchase Details
Home Financials for this Owner
Home Financials are based on the most recent Mortgage that was taken out on this home.Purchase Details
Home Financials for this Owner
Home Financials are based on the most recent Mortgage that was taken out on this home.Purchase Details
Home Financials for this Owner
Home Financials are based on the most recent Mortgage that was taken out on this home.Purchase Details
Purchase Details
Home Financials for this Owner
Home Financials are based on the most recent Mortgage that was taken out on this home.Similar Homes in Spring Hill, FL
Home Values in the Area
Average Home Value in this Area
Purchase History
| Date | Type | Sale Price | Title Company |
|---|---|---|---|
| Warranty Deed | $263,000 | Southeast Title Of Suncoast | |
| Warranty Deed | $160,000 | Southeast Title Suncoast Inc | |
| Special Warranty Deed | $138,000 | Buyers Title Inc | |
| Warranty Deed | $233,900 | Attorney | |
| Special Warranty Deed | $261,000 | Homes & Land Title Services |
Mortgage History
| Date | Status | Loan Amount | Loan Type |
|---|---|---|---|
| Open | $210,400 | New Conventional | |
| Closed | $210,400 | New Conventional | |
| Previous Owner | $152,000 | New Conventional | |
| Previous Owner | $110,400 | New Conventional | |
| Previous Owner | $234,900 | Purchase Money Mortgage |
Property History
| Date | Event | Price | Change | Sq Ft Price |
|---|---|---|---|---|
| 09/18/2020 09/18/20 | Sold | $263,000 | -4.0% | $99 / Sq Ft |
| 08/17/2020 08/17/20 | Pending | -- | -- | -- |
| 08/13/2020 08/13/20 | For Sale | $274,000 | +71.3% | $103 / Sq Ft |
| 08/29/2014 08/29/14 | Sold | $160,000 | -3.0% | $60 / Sq Ft |
| 07/23/2014 07/23/14 | Pending | -- | -- | -- |
| 04/15/2014 04/15/14 | For Sale | $164,900 | -- | $62 / Sq Ft |
Tax History Compared to Growth
Tax History
| Year | Tax Paid | Tax Assessment Tax Assessment Total Assessment is a certain percentage of the fair market value that is determined by local assessors to be the total taxable value of land and additions on the property. | Land | Improvement |
|---|---|---|---|---|
| 2024 | $6,015 | $275,717 | -- | -- |
| 2023 | $6,015 | $267,686 | $0 | $0 |
| 2022 | $5,907 | $259,889 | $0 | $0 |
| 2021 | $3,490 | $252,319 | $13,943 | $238,376 |
| 2020 | $4,424 | $173,735 | $0 | $0 |
| 2015 | $4,380 | $146,477 | $0 | $0 |
| 2014 | $3,919 | $119,952 | $0 | $0 |
Agents Affiliated with this Home
-
E
Seller's Agent in 2020
Elizabeth A Limestahl
Florida Luxury Realty
-
D
Buyer's Agent in 2020
Debra Myers
West Coast Florida R E Group
-
John Mamo

Seller's Agent in 2014
John Mamo
Keller Williams-Elite Partners
(352) 688-3328
375 in this area
685 Total Sales
-
Sarah Mamo
S
Seller Co-Listing Agent in 2014
Sarah Mamo
Keller Williams-Elite Partners
(352) 279-6376
55 in this area
112 Total Sales
-
Lisa Groeneveld

Buyer's Agent in 2014
Lisa Groeneveld
Tropic Shores Realty LLC
(352) 428-9398
12 in this area
25 Total Sales
Map
Source: Hernando County Association of REALTORS®
MLS Number: 2211179
APN: R09-223-18-3601-0100-0170
- 4724 Birchfield Loop
- 4481 Birchfield Loop
- 13504 Dunwoody Dr
- 4394 Edenrock Place
- 13276 Bainbridge Way
- 4909 Larkenheath Dr
- 5293 Ayrshire Dr
- 4330 Crosswhite Ct
- 4656 Copper Hill Dr
- 5165 Greystone Dr
- 14025 Leybourne Way
- 5390 Greystone Dr
- 5262 Kirkshire Ln
- 5292 Kirkshire Ln
- 14027 Bensbrook Dr
- 12925 Keefer Ct
- 14092 Autumnwind Ct
- 4396 Larkenheath Dr
- 4266 High Ridge Ave
- 13029 Haverhill Dr
