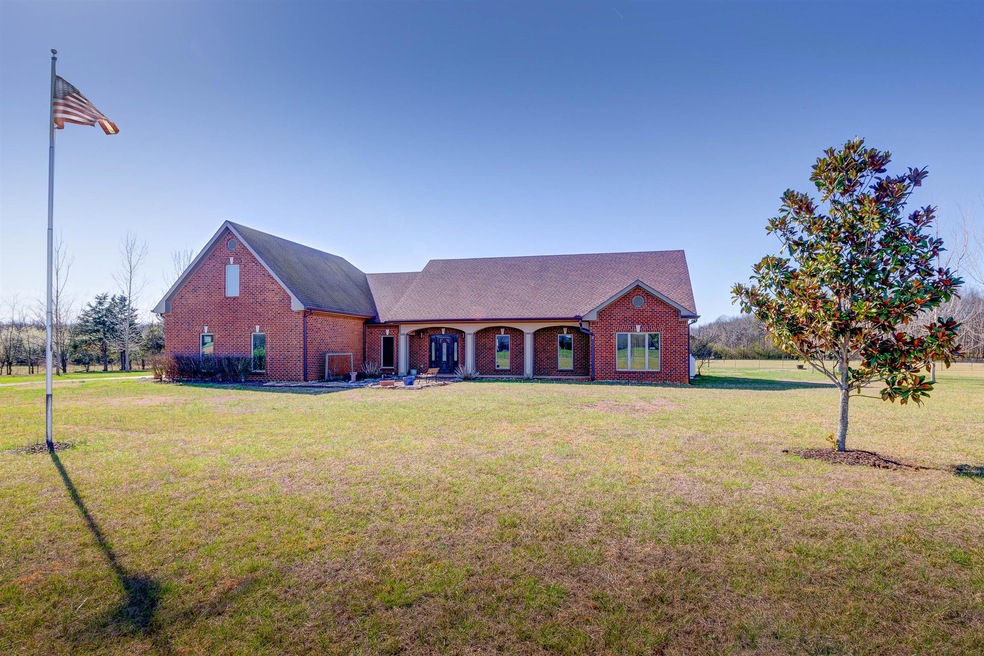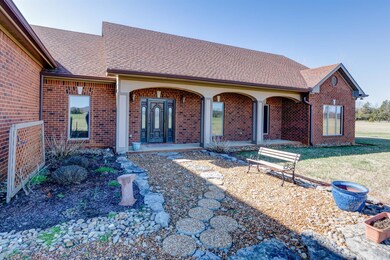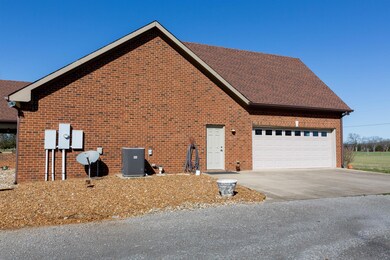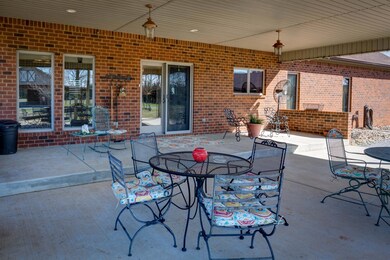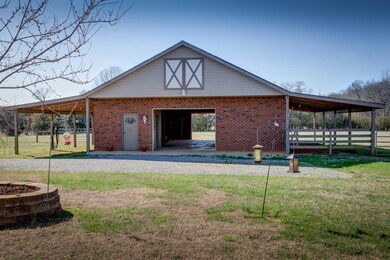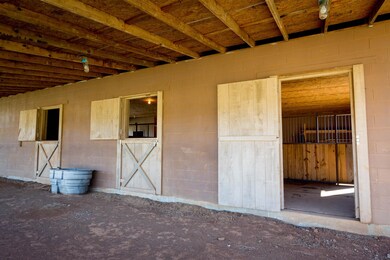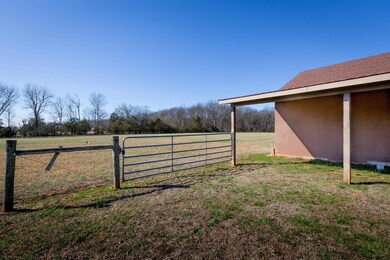
4671 Cedar Grove Rd Murfreesboro, TN 37127
Plainview NeighborhoodEstimated Value: $858,000 - $1,134,000
Highlights
- Barn
- 9.02 Acre Lot
- Great Room
- Buchanan Elementary School Rated A-
- 2 Fireplaces
- Covered patio or porch
About This Home
As of June 2018Rare find in Rutherford county! Custom built home on 9.02 acres. Rural setting close to city conveniences. All bedrooms on main level, large bonus room upstairs. 2 car attached/3 car detached w/ shop. Spacious, open floor plan. Huge covered patio perfect for entertaining. Custom barn; bring your horses!
Home Details
Home Type
- Single Family
Est. Annual Taxes
- $2,315
Year Built
- Built in 2007
Lot Details
- 9.02 Acre Lot
- Partially Fenced Property
Parking
- 5 Car Garage
- Gravel Driveway
Home Design
- Brick Exterior Construction
- Shingle Roof
Interior Spaces
- 3,025 Sq Ft Home
- Property has 2 Levels
- 2 Fireplaces
- Great Room
- Combination Dining and Living Room
- Crawl Space
- Dishwasher
Flooring
- Carpet
- Tile
Bedrooms and Bathrooms
- 3 Main Level Bedrooms
- Walk-In Closet
Schools
- Buchanan Elementary School
- Whitworth-Buchanan Middle School
- Riverdale High School
Utilities
- Cooling Available
- Central Heating
- Septic Tank
Additional Features
- Covered patio or porch
- Barn
Listing and Financial Details
- Assessor Parcel Number 134 02805 R0078579
Ownership History
Purchase Details
Home Financials for this Owner
Home Financials are based on the most recent Mortgage that was taken out on this home.Purchase Details
Home Financials for this Owner
Home Financials are based on the most recent Mortgage that was taken out on this home.Purchase Details
Home Financials for this Owner
Home Financials are based on the most recent Mortgage that was taken out on this home.Similar Homes in Murfreesboro, TN
Home Values in the Area
Average Home Value in this Area
Purchase History
| Date | Buyer | Sale Price | Title Company |
|---|---|---|---|
| Stagner Kevin | $587,500 | Tennessee Title Services Llc | |
| Rayshell Larry J | $164,615 | -- | |
| Bowman James M | $116,000 | -- |
Mortgage History
| Date | Status | Borrower | Loan Amount |
|---|---|---|---|
| Open | Stagner Kevin | $475,000 | |
| Closed | Stagner Kevin | $528,750 | |
| Previous Owner | Bowman James M | $139,922 | |
| Previous Owner | Bowman James M | $103,500 |
Property History
| Date | Event | Price | Change | Sq Ft Price |
|---|---|---|---|---|
| 09/24/2020 09/24/20 | Off Market | $587,500 | -- | -- |
| 08/25/2020 08/25/20 | For Sale | $149,900 | -74.5% | $50 / Sq Ft |
| 06/07/2018 06/07/18 | Sold | $587,500 | -- | $194 / Sq Ft |
Tax History Compared to Growth
Tax History
| Year | Tax Paid | Tax Assessment Tax Assessment Total Assessment is a certain percentage of the fair market value that is determined by local assessors to be the total taxable value of land and additions on the property. | Land | Improvement |
|---|---|---|---|---|
| 2024 | $3,662 | $195,200 | $37,975 | $157,225 |
| 2023 | $3,662 | $195,200 | $37,975 | $157,225 |
| 2022 | $3,155 | $195,200 | $37,975 | $157,225 |
| 2021 | $2,943 | $132,600 | $24,775 | $107,825 |
| 2020 | $2,943 | $132,600 | $24,775 | $107,825 |
| 2019 | $2,943 | $132,600 | $24,775 | $107,825 |
Agents Affiliated with this Home
-
Scott Zeller

Seller's Agent in 2018
Scott Zeller
Coldwell Banker Southern Realty
(615) 479-4776
7 in this area
212 Total Sales
-
Peggy Moore

Seller Co-Listing Agent in 2018
Peggy Moore
Coldwell Banker Southern Realty
(931) 703-5757
3 in this area
30 Total Sales
-
Joe Garrett

Buyer's Agent in 2018
Joe Garrett
Benchmark Realty, LLC
(615) 594-2655
6 in this area
168 Total Sales
Map
Source: Realtracs
MLS Number: 1906598
APN: 134-028.05-000
- 228 Churchill Farms Dr
- 4420 Thoroughbred Ln
- 107 Churchill Farms Dr
- 4034 Merryman Ln
- 4115 Andes Dr
- 4118 Maples Farm Dr
- 4200 Fargo Ct
- 4110 Fargo Ct
- 4212 Fargo Ct
- 4106 Fargo Ct
- 4020 Runyan Cove
- 4016 Runyan Cove
- 4216 Fargo Ct
- 4028 Runyan Cove
- 4211 Fargo Ct
- 4109 Fargo Ct
- 4003 Runyan Cove
- 3927 Runyan Cove
- 5560 Sinclair St
- 5517 Sinclair St
- 4671 Cedar Grove Rd
- 4675 Cedar Grove Rd
- 4663 Cedar Grove Rd
- 4661 Cedar Grove Rd
- 224 Churchill Farms Dr
- 4837 Binder Ln
- 4667 Cedar Grove Rd
- 4657 Cedar Grove Rd
- 5915 Kentucky Derby Ln
- 4843 Binder Ln
- 4849 Binder Ln
- 5911 Kentucky Derby Ln
- 5914 Kentucky Derby Ln
- 1934 Mural Ln
- 4842 Binder Ln
- 4665 Cedar Grove Rd
- 4412 Thoroughbred Ln
- 4855 Binder Ln
- 5907 Kentucky Derby Ln
- 1938 Mural Ln
