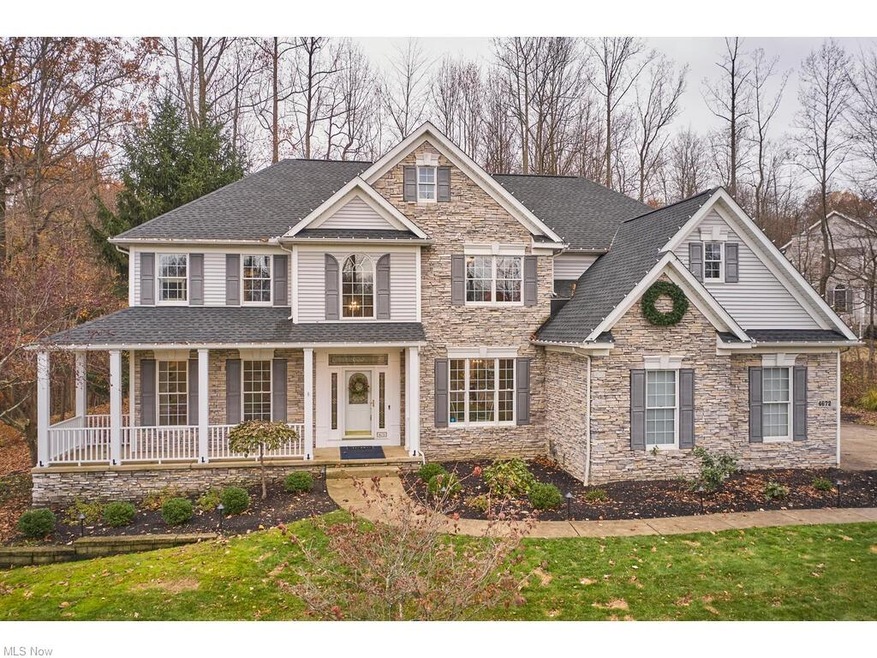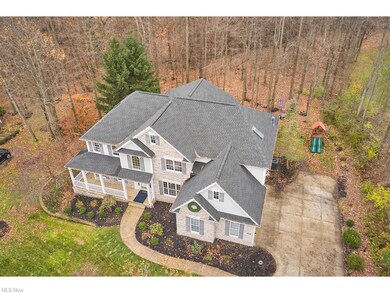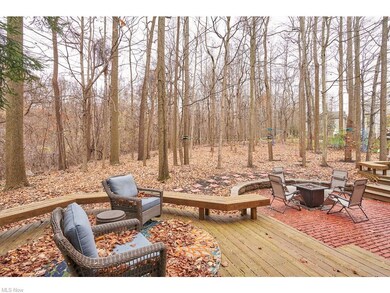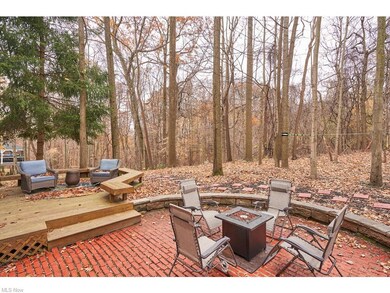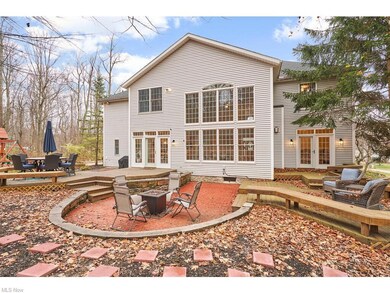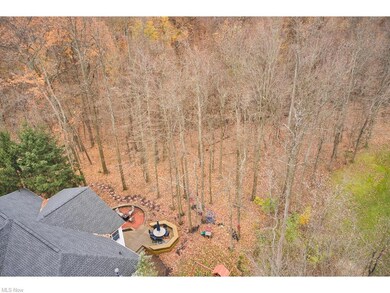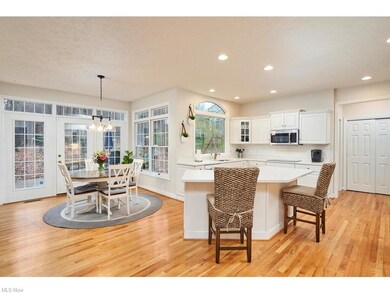
4672 Deer Path Trail Richfield, OH 44286
Highlights
- View of Trees or Woods
- Colonial Architecture
- Wooded Lot
- Richfield Elementary School Rated A-
- Deck
- 1 Fireplace
About This Home
As of December 2021Beautifully updated 4 bedroom, 3.5 bath home in the desirable Deer Creek Neighborhood of Richfield (Revere Schools). Many recent improvements include brand new A/C & furnace (2021), all new exterior lighting (2021), new roof (2018), new hot water heater (2016), and more. Fresh paint throughout. Incredible .61+ acre private wooded lot that abuts the nature preserve with walking trails. The home features an open floor plan with high ceilings and tons of natural sunlight throughout. The updated gourmet kitchen features double ovens, large quartz island & countertops, pantry & new stainless steel appliances, and is completely open to the 2 story Great room with beautiful fireplace. Formal dining room and living room, and private office/ study. 1st floor laundry. 2nd floor features 4 bedrooms (including spacious master suite), and 3 full baths, including a nicely updated master bath. 3 car garage. Convenient location with easy access to both Cleveland and Akron. Check out the link to the Virtual 360 Home Tour! Call today for a private showing!
Last Agent to Sell the Property
Berkshire Hathaway HomeServices Stouffer Realty License #2004020317 Listed on: 11/18/2021

Home Details
Home Type
- Single Family
Est. Annual Taxes
- $7,377
Year Built
- Built in 2000
Lot Details
- 0.62 Acre Lot
- Lot Dimensions are 125x215
- Sprinkler System
- Wooded Lot
HOA Fees
- $34 Monthly HOA Fees
Home Design
- Colonial Architecture
- Asphalt Roof
- Stone Siding
- Vinyl Construction Material
Interior Spaces
- 3,440 Sq Ft Home
- 2-Story Property
- 1 Fireplace
- Views of Woods
- Unfinished Basement
- Basement Fills Entire Space Under The House
Kitchen
- <<builtInOvenToken>>
- Cooktop<<rangeHoodToken>>
- <<microwave>>
- Dishwasher
- Disposal
Bedrooms and Bathrooms
- 4 Bedrooms
Home Security
- Home Security System
- Fire and Smoke Detector
Parking
- 3 Car Attached Garage
- Garage Door Opener
Outdoor Features
- Deck
- Patio
Utilities
- Forced Air Heating and Cooling System
- Heating System Uses Gas
Community Details
- Association fees include entrance maint.
- Deer Creek Reserve Ph Two Community
Listing and Financial Details
- Assessor Parcel Number 5002385
Ownership History
Purchase Details
Home Financials for this Owner
Home Financials are based on the most recent Mortgage that was taken out on this home.Purchase Details
Home Financials for this Owner
Home Financials are based on the most recent Mortgage that was taken out on this home.Purchase Details
Purchase Details
Home Financials for this Owner
Home Financials are based on the most recent Mortgage that was taken out on this home.Purchase Details
Home Financials for this Owner
Home Financials are based on the most recent Mortgage that was taken out on this home.Purchase Details
Home Financials for this Owner
Home Financials are based on the most recent Mortgage that was taken out on this home.Similar Homes in Richfield, OH
Home Values in the Area
Average Home Value in this Area
Purchase History
| Date | Type | Sale Price | Title Company |
|---|---|---|---|
| Warranty Deed | $605,000 | Ohio Real Title | |
| Warranty Deed | $565,000 | None Available | |
| Interfamily Deed Transfer | -- | Attorney | |
| Warranty Deed | $467,000 | North Coast Title | |
| Corporate Deed | $455,722 | Meridian Title Agency Inc | |
| Corporate Deed | $84,915 | Meridian Title Agency Inc |
Mortgage History
| Date | Status | Loan Amount | Loan Type |
|---|---|---|---|
| Open | $526,500 | New Conventional | |
| Previous Owner | $565,000 | New Conventional | |
| Previous Owner | $169,000 | New Conventional | |
| Previous Owner | $200,000 | Adjustable Rate Mortgage/ARM | |
| Previous Owner | $250,000 | Purchase Money Mortgage | |
| Previous Owner | $180,000 | No Value Available | |
| Previous Owner | $300,000 | No Value Available |
Property History
| Date | Event | Price | Change | Sq Ft Price |
|---|---|---|---|---|
| 12/20/2021 12/20/21 | Sold | $605,000 | +5.2% | $176 / Sq Ft |
| 11/18/2021 11/18/21 | Pending | -- | -- | -- |
| 11/18/2021 11/18/21 | For Sale | $575,000 | +1.8% | $167 / Sq Ft |
| 03/04/2021 03/04/21 | Sold | $565,000 | +1.8% | $181 / Sq Ft |
| 01/31/2021 01/31/21 | Pending | -- | -- | -- |
| 01/31/2021 01/31/21 | For Sale | $555,000 | -- | $178 / Sq Ft |
Tax History Compared to Growth
Tax History
| Year | Tax Paid | Tax Assessment Tax Assessment Total Assessment is a certain percentage of the fair market value that is determined by local assessors to be the total taxable value of land and additions on the property. | Land | Improvement |
|---|---|---|---|---|
| 2025 | $8,996 | $209,605 | $46,106 | $163,499 |
| 2024 | $8,996 | $209,605 | $46,106 | $163,499 |
| 2023 | $8,996 | $209,605 | $46,106 | $163,499 |
| 2022 | $7,550 | $154,791 | $35,742 | $119,049 |
| 2021 | $7,128 | $154,791 | $35,742 | $119,049 |
| 2020 | $6,960 | $154,790 | $35,740 | $119,050 |
| 2019 | $7,476 | $155,820 | $33,950 | $121,870 |
| 2018 | $7,390 | $155,820 | $33,950 | $121,870 |
| 2017 | $6,965 | $155,820 | $33,950 | $121,870 |
| 2016 | $7,294 | $145,070 | $33,950 | $111,120 |
| 2015 | $6,965 | $145,070 | $33,950 | $111,120 |
| 2014 | $6,916 | $145,070 | $33,950 | $111,120 |
| 2013 | $6,929 | $152,040 | $43,320 | $108,720 |
Agents Affiliated with this Home
-
Alison Baranek

Seller's Agent in 2021
Alison Baranek
Berkshire Hathaway HomeServices Stouffer Realty
(330) 289-5444
317 Total Sales
-
Karyl Morrison

Seller's Agent in 2021
Karyl Morrison
Howard Hanna
(330) 903-6448
328 Total Sales
-
Suzanne Lambert

Buyer's Agent in 2021
Suzanne Lambert
Howard Hanna
(440) 364-4545
494 Total Sales
-
John Lambert

Buyer Co-Listing Agent in 2021
John Lambert
Howard Hanna
(440) 539-5981
148 Total Sales
Map
Source: MLS Now
MLS Number: 4333892
APN: 50-02385
- 3732 Cascade Oaks Trail
- 3685 Seven Oaks Trail
- 4085 Brush Rd
- 5055 Timber Edge Dr
- 5196 Townsend Rd
- V/L Brecksville Rd
- 4350 Boston Rd
- 3737 Brecksville Rd
- 3725 Brecksville Rd
- 3749 Brecksville Rd
- 5073 W Streetsboro Rd
- 1435 Durham Dr
- 5554 Ridgewood Ln
- 1741 Hamilton Dr
- 462 Norwich Dr
- 4850 Valleybrook Dr
- 5179 W Streetsboro Rd
- 420 Wakefield Run Blvd
- 433 Bordeaux Blvd
- 456 Bordeaux Blvd
