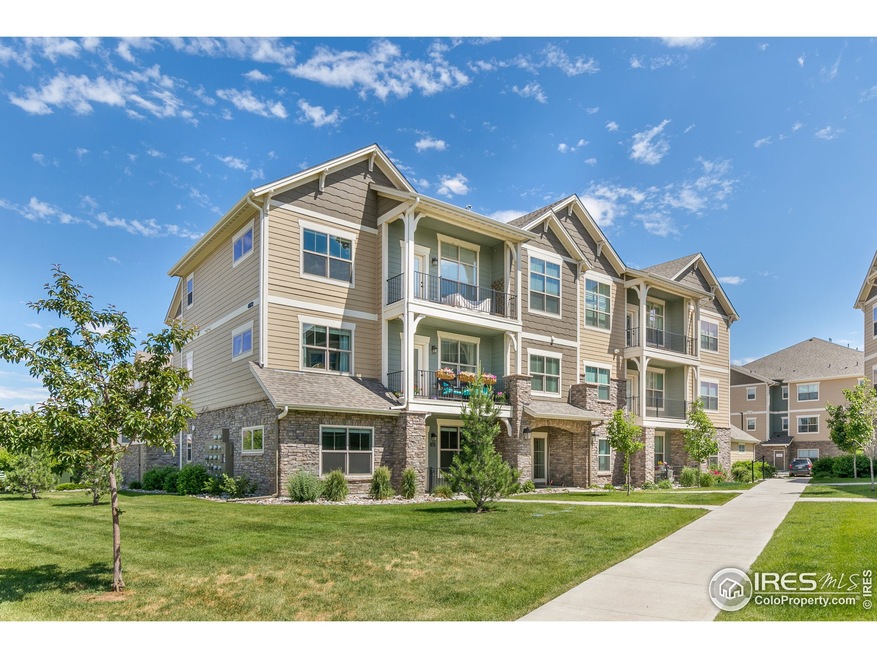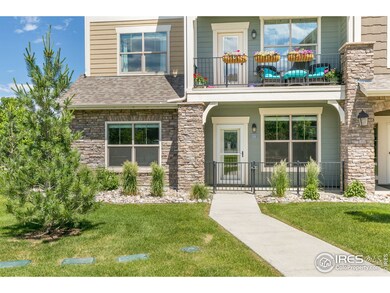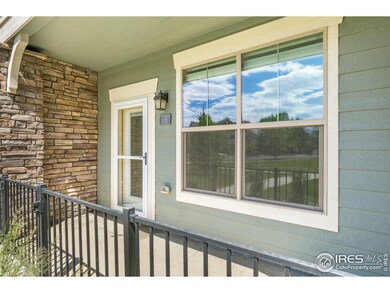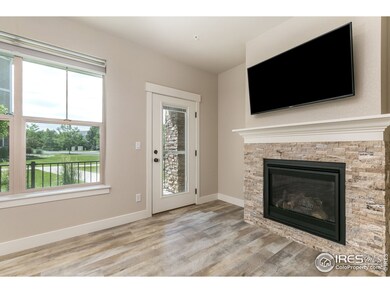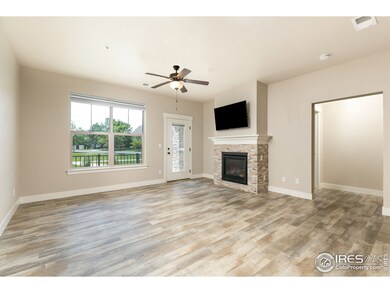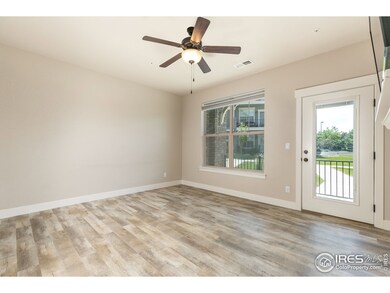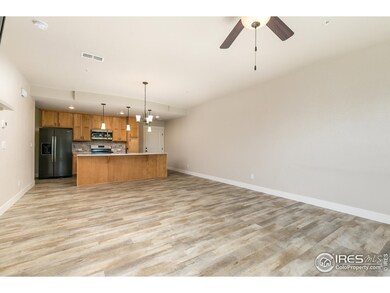
4672 Hahns Peak Dr Unit 101 Loveland, CO 80538
Highlights
- Fitness Center
- Clubhouse
- Elevator
- Open Floorplan
- Hiking Trails
- 1 Car Attached Garage
About This Home
As of July 2022Luxurious, main floor condo near Centerra with no stairs! This home boasts a large kitchen island, quartz counters, under cabinet lighting, LVP flooring throughout the kitchen & living room & a tankless water heater. Enjoy lots of light in this end unit featuring top down/bottom-up blinds. Cozy up to the gas fireplace or relax on the front porch overlooking green space. Plenty of storage in the attached, oversized garage. Check out the walk-in shower with two shower heads! Walk to lakes, miles of biking/running paths, dining, entertainment & shopping. HOA includes cable, internet, clubhouse with gym, security, water, sewer, trash, hazard insurance.
Last Buyer's Agent
Non-IRES Agent
Non-IRES
Townhouse Details
Home Type
- Townhome
Est. Annual Taxes
- $2,016
Year Built
- Built in 2017
HOA Fees
- $260 Monthly HOA Fees
Parking
- 1 Car Attached Garage
- Garage Door Opener
Home Design
- Wood Frame Construction
- Composition Roof
- Composition Shingle
- Stone
Interior Spaces
- 938 Sq Ft Home
- 1-Story Property
- Open Floorplan
- Ceiling Fan
- Gas Fireplace
- Double Pane Windows
- Window Treatments
- Living Room with Fireplace
Kitchen
- Electric Oven or Range
- Microwave
- Dishwasher
- Kitchen Island
- Disposal
Flooring
- Carpet
- Vinyl
Bedrooms and Bathrooms
- 1 Bedroom
- Walk-In Closet
- 1 Bathroom
- Primary bathroom on main floor
- Walk-in Shower
Laundry
- Laundry on main level
- Dryer
- Washer
Home Security
Accessible Home Design
- Accessible Doors
- No Interior Steps
- Level Entry For Accessibility
Eco-Friendly Details
- Energy-Efficient HVAC
- Energy-Efficient Thermostat
Schools
- High Plains Elementary And Middle School
- Mountain View High School
Utilities
- Forced Air Heating and Cooling System
- High Speed Internet
- Cable TV Available
Additional Features
- Patio
- No Units Located Below
Listing and Financial Details
- Assessor Parcel Number R1668008
Community Details
Overview
- Association fees include common amenities, trash, snow removal, ground maintenance, security, management, utilities, maintenance structure, cable TV, water/sewer, hazard insurance
- Flats At Centerra Condos Bldg 5 & Gar 6 Subdivision
Amenities
- Clubhouse
- Elevator
Recreation
- Fitness Center
- Hiking Trails
Security
- Storm Doors
Ownership History
Purchase Details
Home Financials for this Owner
Home Financials are based on the most recent Mortgage that was taken out on this home.Purchase Details
Home Financials for this Owner
Home Financials are based on the most recent Mortgage that was taken out on this home.Similar Homes in the area
Home Values in the Area
Average Home Value in this Area
Purchase History
| Date | Type | Sale Price | Title Company |
|---|---|---|---|
| Warranty Deed | $337,000 | None Listed On Document | |
| Special Warranty Deed | $252,910 | Heritage Title Co |
Mortgage History
| Date | Status | Loan Amount | Loan Type |
|---|---|---|---|
| Open | $253,500 | New Conventional | |
| Previous Owner | $242,500 | New Conventional | |
| Previous Owner | $240,264 | New Conventional |
Property History
| Date | Event | Price | Change | Sq Ft Price |
|---|---|---|---|---|
| 07/01/2025 07/01/25 | Price Changed | $319,000 | -4.5% | $340 / Sq Ft |
| 06/27/2025 06/27/25 | Price Changed | $334,000 | -1.5% | $356 / Sq Ft |
| 06/09/2025 06/09/25 | Price Changed | $339,000 | -3.1% | $361 / Sq Ft |
| 05/28/2025 05/28/25 | For Sale | $350,000 | +3.9% | $373 / Sq Ft |
| 07/28/2022 07/28/22 | Sold | $337,000 | -0.9% | $359 / Sq Ft |
| 06/25/2022 06/25/22 | For Sale | $340,000 | +34.4% | $362 / Sq Ft |
| 02/12/2019 02/12/19 | Off Market | $252,910 | -- | -- |
| 08/24/2018 08/24/18 | Sold | $252,910 | -12.8% | $263 / Sq Ft |
| 07/22/2018 07/22/18 | Pending | -- | -- | -- |
| 08/29/2017 08/29/17 | For Sale | $289,900 | -- | $301 / Sq Ft |
Tax History Compared to Growth
Tax History
| Year | Tax Paid | Tax Assessment Tax Assessment Total Assessment is a certain percentage of the fair market value that is determined by local assessors to be the total taxable value of land and additions on the property. | Land | Improvement |
|---|---|---|---|---|
| 2025 | $2,185 | $23,189 | $6,801 | $16,388 |
| 2024 | $2,181 | $23,189 | $6,801 | $16,388 |
| 2022 | $2,016 | $18,904 | $4,413 | $14,491 |
| 2021 | $2,016 | $19,448 | $4,540 | $14,908 |
| 2020 | $1,852 | $18,082 | $4,540 | $13,542 |
| 2019 | $1,701 | $18,082 | $4,540 | $13,542 |
| 2018 | $505 | $5,162 | $4,032 | $1,130 |
Agents Affiliated with this Home
-
Nicholas Sage

Seller's Agent in 2025
Nicholas Sage
Kittle Real Estate
(443) 852-1664
65 Total Sales
-
Deborah Alexander
D
Seller's Agent in 2022
Deborah Alexander
Enjoy Realty, LLC
(970) 988-5634
56 Total Sales
-
N
Buyer's Agent in 2022
Non-IRES Agent
CO_IRES
-
Jeremy Johnson

Seller's Agent in 2018
Jeremy Johnson
RE/MAX
(970) 313-6166
378 Total Sales
-
Julie Perich

Buyer's Agent in 2018
Julie Perich
Resident Realty
(970) 412-8585
28 Total Sales
Map
Source: IRES MLS
MLS Number: 969471
APN: 85094-18-101
- 4672 Hahns Peak Dr Unit 304
- 4642 Hahns Peak Dr Unit 304
- 4642 Hahns Peak Dr Unit 101
- 4622 Hahns Peak Dr Unit 307
- 4622 Hahns Peak Dr Unit 205
- 4615 Hahns Peak Dr Unit 202
- 4612 Hahns Peak Dr Unit 102
- 4625 Hahns Peak Dr Unit 201
- 2075 Grays Peak Dr Unit 202
- 4675 Hahns Peak Dr Unit 203
- 4865 Hahns Peak Dr Unit 203
- 4955 Hahns Peak Dr Unit 103
- 4635 Hahns Peak Dr Unit 104
- 4635 Hahns Peak Dr Unit 102
- 4635 Hahns Peak Dr Unit 204
- 4665 Hahns Peak Dr Unit 203
- 1977 Grays Peak Dr Unit 204
- 2131 Grays Peak Dr Unit 102
- 4655 Hahns Peak Dr Unit 101
- 4905 Hahns Peak Dr
