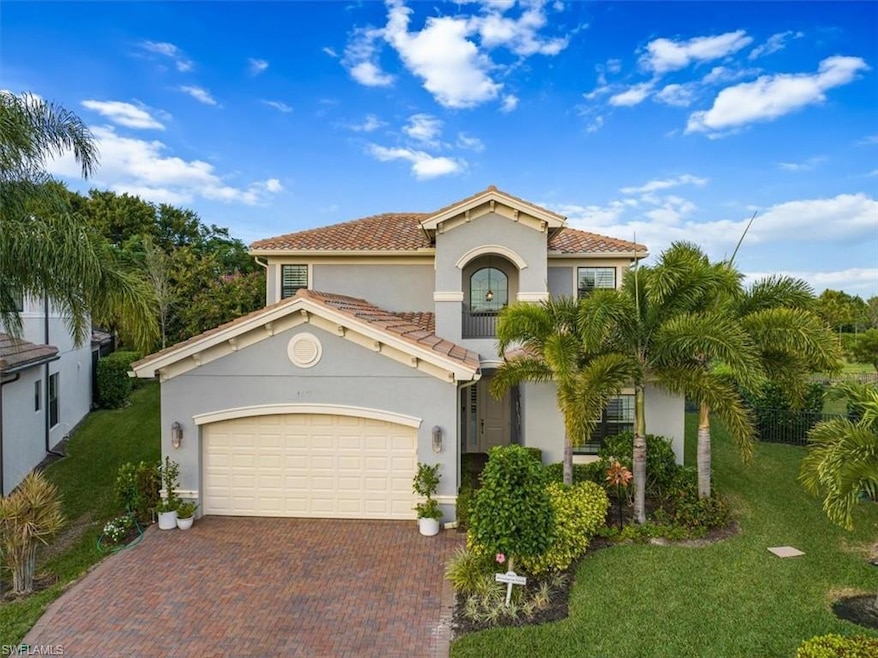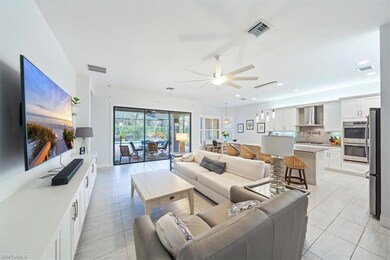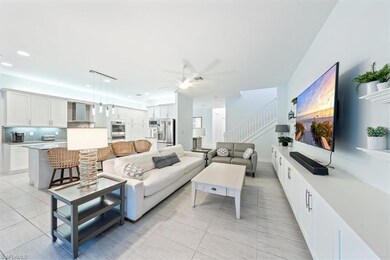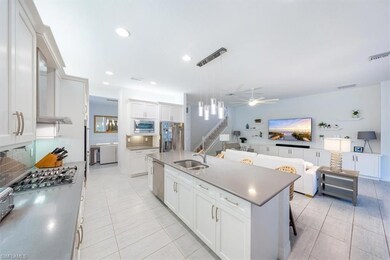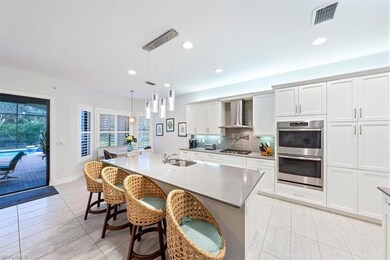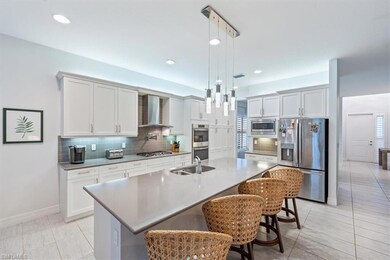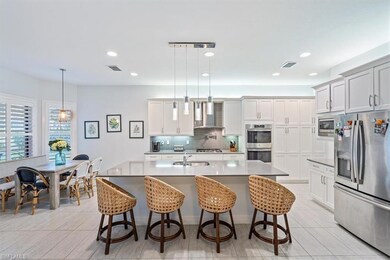
4672 Kensington Cir Naples, FL 34119
Stonecreek NeighborhoodEstimated Value: $1,473,000 - $1,598,000
Highlights
- Community Cabanas
- 24-Hour Guard
- Clubhouse
- Laurel Oak Elementary School Rated A
- Pond View
- Pond
About This Home
As of February 2024Enjoy the Florida lifestyle in this beautiful Rose model in desirable Stonecreek! This exquisite property sits on an oversized pie-shaped lot with fenced back yard & side pond view. The open-concept design flows throughout the main living areas. The large sliders open into an expansive cage with pool & spa, creating a private oasis for relaxation & entertainment. The kitchen features a large breakfast island, double ovens, & kettle faucet. The spacious primary suite & 2nd bedroom are located on main floor. On second floor, find a massive loft area that can be transformed into a home theater, playroom or additional living space to suit needs. A large ensuite plus 2 additional bedrooms with shared bath complete the floor. This home offers custom built-ins, full home generator & new pool pump/heater. The 3 car garage ensures ample space for vehicles & storage. Stonecreek is known for its upscale living & offers abundant amenities such as pickle ball, 2 pools, kids playground, splash pad, fitness center & clubhouse. Stonecreek is located in an A rated school district with easy access to I-75, RSW Airport, Naples 5th Ave, Mercato, Waterside Shops & world class beaches.
Last Agent to Sell the Property
Realty One Group MVP License #NAPLES-249524648 Listed on: 01/12/2024
Home Details
Home Type
- Single Family
Est. Annual Taxes
- $6,510
Year Built
- Built in 2019
Lot Details
- 0.31 Acre Lot
- Lot Dimensions: 38
- Northeast Facing Home
- Gated Home
- Privacy Fence
- Paved or Partially Paved Lot
- Sprinkler System
HOA Fees
- $450 Monthly HOA Fees
Parking
- 3 Car Attached Garage
- Automatic Garage Door Opener
- Deeded Parking
Home Design
- Concrete Block With Brick
- Stucco
- Tile
Interior Spaces
- 3,508 Sq Ft Home
- 2-Story Property
- Tray Ceiling
- 5 Ceiling Fans
- Ceiling Fan
- Shutters
- Single Hung Windows
- Great Room
- Family Room
- Formal Dining Room
- Loft
- Screened Porch
- Pond Views
Kitchen
- Eat-In Kitchen
- Breakfast Bar
- Double Self-Cleaning Oven
- Microwave
- Dishwasher
- Built-In or Custom Kitchen Cabinets
- Disposal
- Pot Filler
Flooring
- Carpet
- Tile
- Vinyl
Bedrooms and Bathrooms
- 5 Bedrooms
- Primary Bedroom on Main
- Walk-In Closet
- 4 Full Bathrooms
- Dual Sinks
- Bathtub With Separate Shower Stall
Laundry
- Laundry Room
- Dryer
- Washer
Home Security
- Monitored
- High Impact Windows
- Fire and Smoke Detector
Pool
- Concrete Pool
- Heated Lap Pool
- Heated In Ground Pool
- Heated Spa
- In Ground Spa
- Saltwater Pool
- Pool Equipment Stays
Outdoor Features
- Pond
Schools
- Laurel Oak Elementary School
- Oakridge Middle School
- Aubrey Rogers High School
Utilities
- Central Heating and Cooling System
- Cooling System Utilizes Natural Gas
- Power Generator
- High Speed Internet
- Cable TV Available
Listing and Financial Details
- Assessor Parcel Number 74937503606
- $1,400 Seller Concession
Community Details
Overview
- $2,420 Secondary HOA Transfer Fee
- Stonecreek Community
Recreation
- Tennis Courts
- Community Basketball Court
- Pickleball Courts
- Community Playground
- Exercise Course
- Community Cabanas
- Community Pool or Spa Combo
- Bike Trail
Additional Features
- Clubhouse
- 24-Hour Guard
Ownership History
Purchase Details
Home Financials for this Owner
Home Financials are based on the most recent Mortgage that was taken out on this home.Purchase Details
Home Financials for this Owner
Home Financials are based on the most recent Mortgage that was taken out on this home.Similar Homes in Naples, FL
Home Values in the Area
Average Home Value in this Area
Purchase History
| Date | Buyer | Sale Price | Title Company |
|---|---|---|---|
| Myers Matthew | $1,550,000 | None Listed On Document | |
| Hollis Jene Pittman | $725,041 | Nova Title Company |
Mortgage History
| Date | Status | Borrower | Loan Amount |
|---|---|---|---|
| Previous Owner | Pittman Bobby Jene | $185,000 | |
| Previous Owner | Hollis Jene Pittman | $484,350 |
Property History
| Date | Event | Price | Change | Sq Ft Price |
|---|---|---|---|---|
| 02/26/2024 02/26/24 | Sold | $1,550,000 | -6.1% | $442 / Sq Ft |
| 01/23/2024 01/23/24 | Pending | -- | -- | -- |
| 01/12/2024 01/12/24 | For Sale | $1,650,000 | -- | $470 / Sq Ft |
Tax History Compared to Growth
Tax History
| Year | Tax Paid | Tax Assessment Tax Assessment Total Assessment is a certain percentage of the fair market value that is determined by local assessors to be the total taxable value of land and additions on the property. | Land | Improvement |
|---|---|---|---|---|
| 2023 | $6,510 | $677,116 | $0 | $0 |
| 2022 | $6,480 | $636,644 | $0 | $0 |
| 2021 | $6,551 | $618,101 | $0 | $0 |
| 2020 | $6,395 | $609,567 | $72,201 | $537,366 |
| 2019 | $1,005 | $39,710 | $0 | $0 |
| 2018 | $392 | $36,100 | $36,100 | $0 |
| 2017 | $356 | $32,500 | $32,500 | $0 |
Agents Affiliated with this Home
-
Shelly Hooper

Seller's Agent in 2024
Shelly Hooper
Realty One Group MVP
(239) 315-2505
4 in this area
45 Total Sales
-
Samantha Hooper

Seller Co-Listing Agent in 2024
Samantha Hooper
Realty One Group MVP
(612) 619-9417
1 in this area
15 Total Sales
-
John Sanders

Buyer's Agent in 2024
John Sanders
Florida Foundation Realty, LLC
(239) 290-3752
1 in this area
9 Total Sales
Map
Source: Naples Area Board of REALTORS®
MLS Number: 224002981
APN: 74937503606
- 4662 Kensington Cir
- 4654 Kensington Cir
- 28686 San Galgano Way
- 28608 San Lucas Ln Unit 101
- 4554 Luminary Ave
- 28652 San Lucas Ln Unit 202
- 4601 Azalea Dr
- 4605 Azalea Dr
- 14168 Giustino Way
- 4546 Kensington Cir
- 14174 Giustino Way
- 4644 Azalea Dr
- 4641 Azalea Dr
- 28657 San Lucas Ln Unit 102
- 4450 Caldera Cir
- 28666 San Lucas Ln Unit 102
- 4672 Kensington Cir
- 4668 Kensington Cir
- 4676 Kensington Cir
- 4658 Kensington Cir
- 4684 Kensington Cir
- 4675 Kensington Cir
- 4688 Kensington Cir
- 4657 Kensington Cir
- 4653 Kensington Cir
- 4650 Kensington Cir
- 4693 Kensington Cir
- 4692 Kensington Cir
- 4646 Kensington Cir
- 4649 Kensington Cir
- 4697 Kensington Cir
- 4696 Kensington Cir
- 4645 Kensington Cir
- 4553 Azalea Dr
- 4642 Kensington Cir
