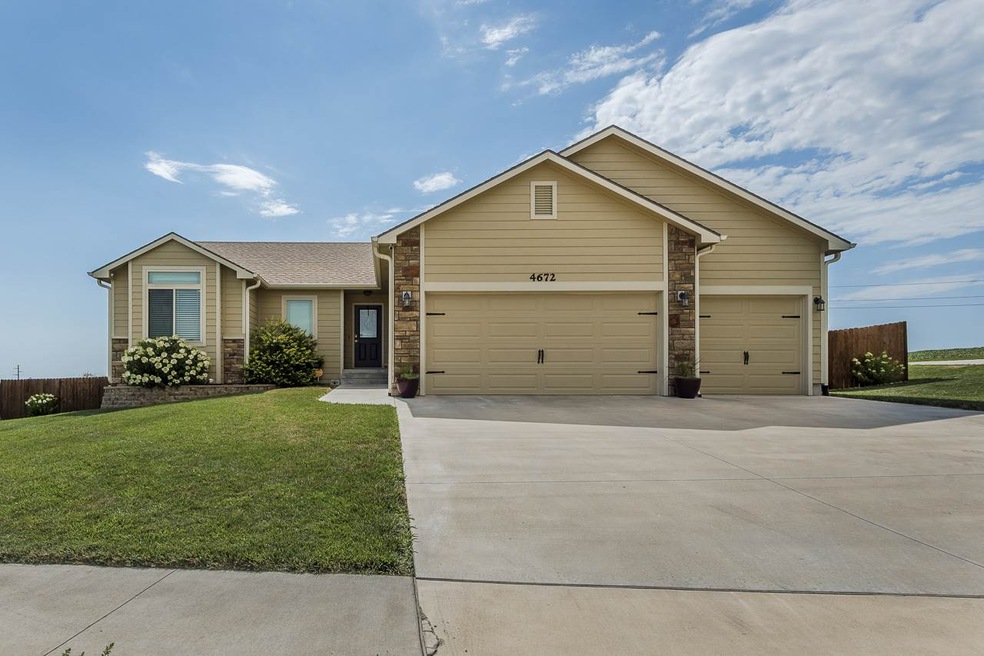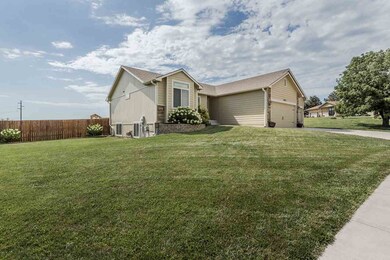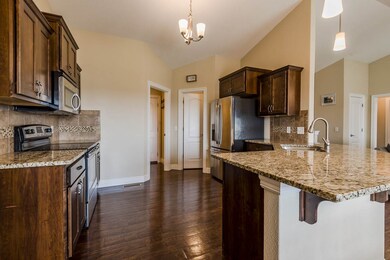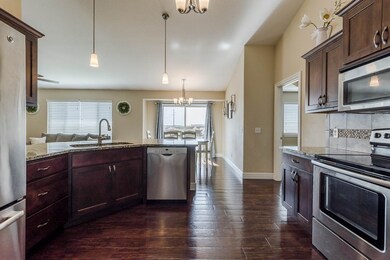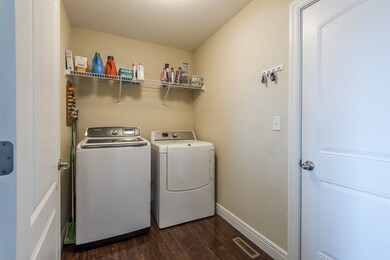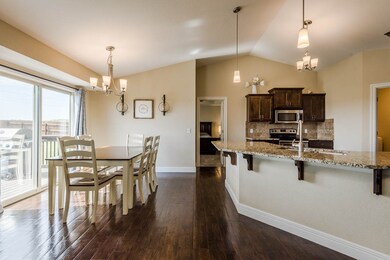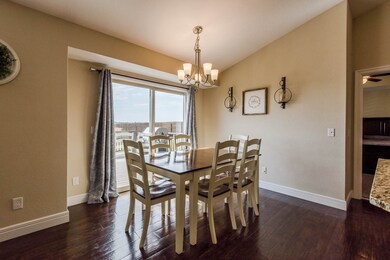
4672 N Dwight Dr Manhattan, KS 66502
Highlights
- Deck
- Ranch Style House
- 3 Car Attached Garage
- Manhattan High School Rated A
- Wood Flooring
- Eat-In Kitchen
About This Home
As of April 2020HUGE house with some pretty awesome views to the West. Large fenced in back yard with beautiful landscaping, and a play set for the kids. Large open kitchen with tons of counter space, dual master bedroom closets. Basement is finished with large family room. 5 conforming bedrooms in total, plus a large bonus room in basement for guest room or office. Call Adam with any questions or for a private tour (785/341-7976)!!
Last Buyer's Agent
Non Member
NON-MEMBER OFFICE
Home Details
Home Type
- Single Family
Est. Annual Taxes
- $3,051
Year Built
- Built in 2014
Lot Details
- 0.38 Acre Lot
- Property is Fully Fenced
- Privacy Fence
HOA Fees
- $15 Monthly HOA Fees
Home Design
- Ranch Style House
- Architectural Shingle Roof
- Asphalt Roof
- Stone Exterior Construction
- Hardboard
Interior Spaces
- 3,080 Sq Ft Home
- Ceiling Fan
- Window Treatments
Kitchen
- Eat-In Kitchen
- Oven or Range
- Microwave
- Dishwasher
Flooring
- Wood
- Tile
Bedrooms and Bathrooms
- 6 Bedrooms | 3 Main Level Bedrooms
- Dual Closets
- Walk-In Closet
- 3 Full Bathrooms
Laundry
- Dryer
- Washer
Finished Basement
- Basement Fills Entire Space Under The House
- 1 Bathroom in Basement
- 3 Bedrooms in Basement
- Basement Window Egress
Parking
- 3 Car Attached Garage
- Garage Door Opener
- Driveway
Outdoor Features
- Deck
Utilities
- Forced Air Heating and Cooling System
- Water Softener is Owned
Ownership History
Purchase Details
Home Financials for this Owner
Home Financials are based on the most recent Mortgage that was taken out on this home.Purchase Details
Home Financials for this Owner
Home Financials are based on the most recent Mortgage that was taken out on this home.Purchase Details
Home Financials for this Owner
Home Financials are based on the most recent Mortgage that was taken out on this home.Map
Similar Homes in Manhattan, KS
Home Values in the Area
Average Home Value in this Area
Purchase History
| Date | Type | Sale Price | Title Company |
|---|---|---|---|
| Warranty Deed | -- | None Available | |
| Warranty Deed | -- | -- | |
| Warranty Deed | -- | None Available |
Mortgage History
| Date | Status | Loan Amount | Loan Type |
|---|---|---|---|
| Open | $299,000 | Stand Alone Refi Refinance Of Original Loan | |
| Previous Owner | $254,000 | Stand Alone Refi Refinance Of Original Loan | |
| Previous Owner | $242,427 | FHA |
Property History
| Date | Event | Price | Change | Sq Ft Price |
|---|---|---|---|---|
| 04/29/2020 04/29/20 | Sold | -- | -- | -- |
| 03/16/2020 03/16/20 | Pending | -- | -- | -- |
| 02/28/2020 02/28/20 | For Sale | $299,000 | +3.5% | $97 / Sq Ft |
| 08/22/2019 08/22/19 | Sold | -- | -- | -- |
| 07/20/2019 07/20/19 | Pending | -- | -- | -- |
| 07/17/2019 07/17/19 | For Sale | $289,000 | +17.1% | $94 / Sq Ft |
| 12/03/2014 12/03/14 | Sold | -- | -- | -- |
| 10/29/2014 10/29/14 | Pending | -- | -- | -- |
| 10/03/2014 10/03/14 | For Sale | $246,900 | -- | $80 / Sq Ft |
Tax History
| Year | Tax Paid | Tax Assessment Tax Assessment Total Assessment is a certain percentage of the fair market value that is determined by local assessors to be the total taxable value of land and additions on the property. | Land | Improvement |
|---|---|---|---|---|
| 2024 | $63 | $40,311 | $4,410 | $35,901 |
| 2023 | $6,013 | $39,620 | $4,318 | $35,302 |
| 2022 | $5,297 | $35,887 | $4,242 | $31,645 |
| 2021 | $5,297 | $34,385 | $4,104 | $30,281 |
| 2020 | $5,297 | $32,660 | $4,104 | $28,556 |
| 2019 | $5,171 | $30,682 | $3,966 | $26,716 |
| 2018 | $5,073 | $30,325 | $3,535 | $26,790 |
| 2017 | $4,876 | $29,866 | $3,311 | $26,555 |
| 2016 | $4,776 | $29,141 | $3,171 | $25,970 |
| 2015 | -- | $28,299 | $3,483 | $24,816 |
| 2014 | -- | $4,076 | $4,076 | $0 |
Source: Flint Hills Association of REALTORS®
MLS Number: FHR20192020
APN: 312-03-0-20-14-010.00-0
- 8747 N Kelliann Way
- 8437 Chrissy Landing
- 8698 Kinzie Jo's Way
- 8692 Kinzie Jo's Way
- 8392 Zacs Ct
- 8586 William Dr
- 4495 Periwinkle Dr
- 8828 Moonbug Ln
- 8602 William Dr
- 8598 William Dr
- 4624 Nature Ave
- 4876 Nature Ave
- 4748 Raven Creek Dr
- 4707 Raven Creek Dr
- 9141 Tom Ct
- 4768 Jackies Way
- 4647 Raven Creek Dr
- 6125 Brookes Way
- 4006 Coachman Rd
- 6138 Tumbleweed Terrace
