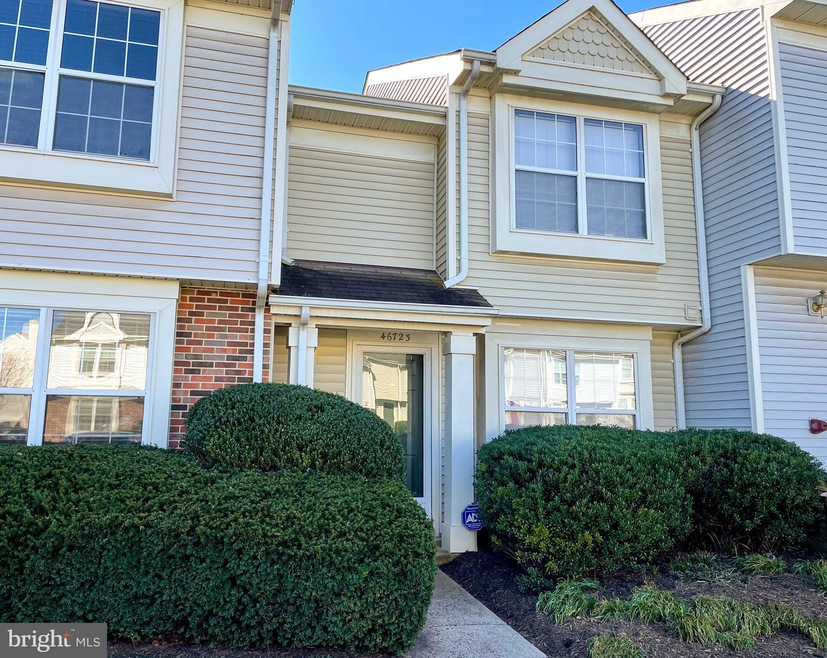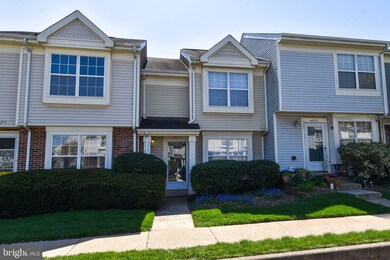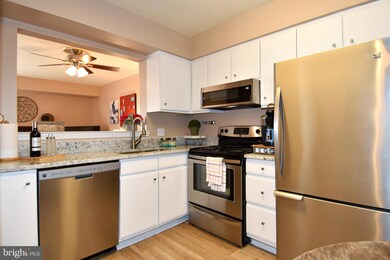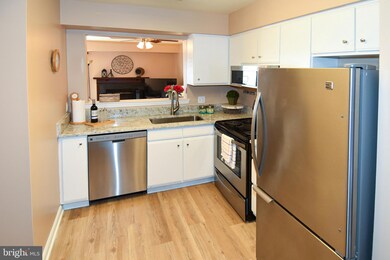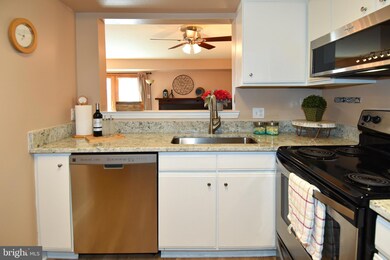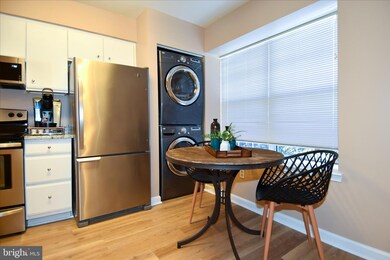
46723 Fielding Terrace Sterling, VA 20164
Estimated Value: $389,000 - $409,524
Highlights
- Colonial Architecture
- Community Pool
- Stainless Steel Appliances
- 1 Fireplace
- Jogging Path
- Forced Air Heating and Cooling System
About This Home
As of April 2023GREAT 2BR HOME IN ROLLING RIDGE - LIKE NEW CONDITION AND UPGRADED THROUGHOUT.. THIS HOME SHINES! THE ENTIRE HOME FRESHLY PAINTED .. REMODELED KITCHEN W/ WHITE CABINETRY, UPGRADED SS APPLIANCES, NEW GRANITE COUNTERS & SINK, AND LVP FLOORING. UPPER AND LOWER BATHS ALSO REMODELED. HIGH CEILINGS AND BRAND NEW CARPETING UPSTAIRS IN BEDROOMS. NEWER ANDERSEN PATIO DOOR,.. PEACEFUL PATIO BACK YARD WITH FULL FENCE AND SHED, BACKS TO COMMON AREA. ADT SECURITY SYSTEM BUILT IN, 2 RESERVED PARKING SPACES, NEWER VINYL SIDING ON HOME, AND ROOF IS COVERED BY THE HOA ASSOCIATION. WALK TO SCHOOLS, CONVENIENT TO GREAT SHOPPING, RESTAURANTS, METRO AND ROUTE 7 AND 28. HURRY!
Townhouse Details
Home Type
- Townhome
Est. Annual Taxes
- $2,826
Year Built
- Built in 1988
Lot Details
- Property is in excellent condition
HOA Fees
- $196 Monthly HOA Fees
Home Design
- Colonial Architecture
- Slab Foundation
- Vinyl Siding
Interior Spaces
- 1,078 Sq Ft Home
- Property has 2 Levels
- 1 Fireplace
- Stainless Steel Appliances
Bedrooms and Bathrooms
- 2 Bedrooms
Parking
- 2 Open Parking Spaces
- 2 Parking Spaces
- On-Street Parking
- Parking Lot
Schools
- Rolling Ridge Elementary School
- Sterling Middle School
- Park View High School
Utilities
- Forced Air Heating and Cooling System
- Back Up Electric Heat Pump System
- Electric Water Heater
Listing and Financial Details
- Assessor Parcel Number 014366193136
Community Details
Overview
- Association fees include reserve funds, road maintenance, snow removal, trash
- Rolling Ridge Townhome Condo Community
- Rolling Ridge Subdivision
Amenities
- Common Area
Recreation
- Community Pool
- Jogging Path
Pet Policy
- Pets Allowed
Ownership History
Purchase Details
Home Financials for this Owner
Home Financials are based on the most recent Mortgage that was taken out on this home.Purchase Details
Home Financials for this Owner
Home Financials are based on the most recent Mortgage that was taken out on this home.Purchase Details
Home Financials for this Owner
Home Financials are based on the most recent Mortgage that was taken out on this home.Purchase Details
Home Financials for this Owner
Home Financials are based on the most recent Mortgage that was taken out on this home.Similar Homes in Sterling, VA
Home Values in the Area
Average Home Value in this Area
Purchase History
| Date | Buyer | Sale Price | Title Company |
|---|---|---|---|
| Forrer Cole | $365,000 | None Listed On Document | |
| Kinzey Eric L | $266,000 | -- | |
| Mcmillan H Eugene | $157,900 | -- | |
| Fuchs John A | $124,900 | -- |
Mortgage History
| Date | Status | Borrower | Loan Amount |
|---|---|---|---|
| Open | Forrer Cole | $346,750 | |
| Previous Owner | Kinzey Eric L | $266,000 | |
| Previous Owner | Mcmillan H Eugene | $154,347 | |
| Previous Owner | Fuchs John A | $121,150 |
Property History
| Date | Event | Price | Change | Sq Ft Price |
|---|---|---|---|---|
| 04/28/2023 04/28/23 | Sold | $365,000 | 0.0% | $339 / Sq Ft |
| 04/17/2023 04/17/23 | Pending | -- | -- | -- |
| 04/14/2023 04/14/23 | For Sale | $364,900 | -- | $338 / Sq Ft |
Tax History Compared to Growth
Tax History
| Year | Tax Paid | Tax Assessment Tax Assessment Total Assessment is a certain percentage of the fair market value that is determined by local assessors to be the total taxable value of land and additions on the property. | Land | Improvement |
|---|---|---|---|---|
| 2024 | $2,904 | $335,750 | $100,000 | $235,750 |
| 2023 | $2,778 | $317,500 | $100,000 | $217,500 |
| 2022 | $2,649 | $297,650 | $90,000 | $207,650 |
| 2021 | $2,673 | $272,730 | $85,000 | $187,730 |
| 2020 | $2,730 | $263,760 | $80,000 | $183,760 |
| 2019 | $2,634 | $252,050 | $68,000 | $184,050 |
| 2018 | $2,586 | $238,330 | $68,000 | $170,330 |
| 2017 | $2,503 | $222,500 | $68,000 | $154,500 |
| 2016 | $2,499 | $218,250 | $0 | $0 |
| 2015 | $2,476 | $150,120 | $0 | $150,120 |
| 2014 | $2,372 | $137,340 | $0 | $137,340 |
Agents Affiliated with this Home
-
Ed Lang

Seller's Agent in 2023
Ed Lang
RE/MAX
(703) 932-5753
3 in this area
104 Total Sales
-
Yon Chung

Buyer's Agent in 2023
Yon Chung
Keller Williams Realty
(703) 479-0095
3 in this area
52 Total Sales
Map
Source: Bright MLS
MLS Number: VALO2045412
APN: 014-36-6193-136
- 21700 Comstock Cir Unit 147
- 21676 Hazelnut Square
- 21850 Goldstone Terrace
- 46932 Trumpet Cir
- 46919 Trumpet Cir
- 46939 Rabbitrun Terrace
- 608 E Charlotte St
- 46891 Rabbitrun Terrace
- 21833 Baldwin Square Unit 300
- 1204 N Brandon Ave
- 21777 Baldwin Square Unit 301
- 46891 Eaton Terrace Unit 101
- 46930 Courtyard Square
- 123 Evergreen St
- 261 E Juniper Ave
- 103 E Amhurst St
- 46789 Sweet Birch Terrace
- 46691 Winchester Dr
- 239 N Cameron Ct
- 12405 Willow Falls Dr
- 46723 Fielding Terrace
- 46725 Fielding Terrace Unit 34
- 46725 Fielding Terrace
- 46721 Fielding Terrace
- 46719 Fielding Terrace
- 46717 Fielding Terrace
- 21765 Canopy Terrace
- 21765 Canopy Terrace Unit 29
- 46715 Fielding Terrace Unit 39
- 46715 Fielding Terrace
- 21767 Canopy Terrace
- 21769 Canopy Terrace
- 21771 Canopy Terrace
- 46713 Fielding Terrace
- 46713 Fielding Terrace Unit 40
- 21773 Canopy Terrace
- 46711 Fielding Terrace
- 21766 Marigold Cir
- 21766 Marigold Cir Unit 33
- 46724 Fielding Terrace
