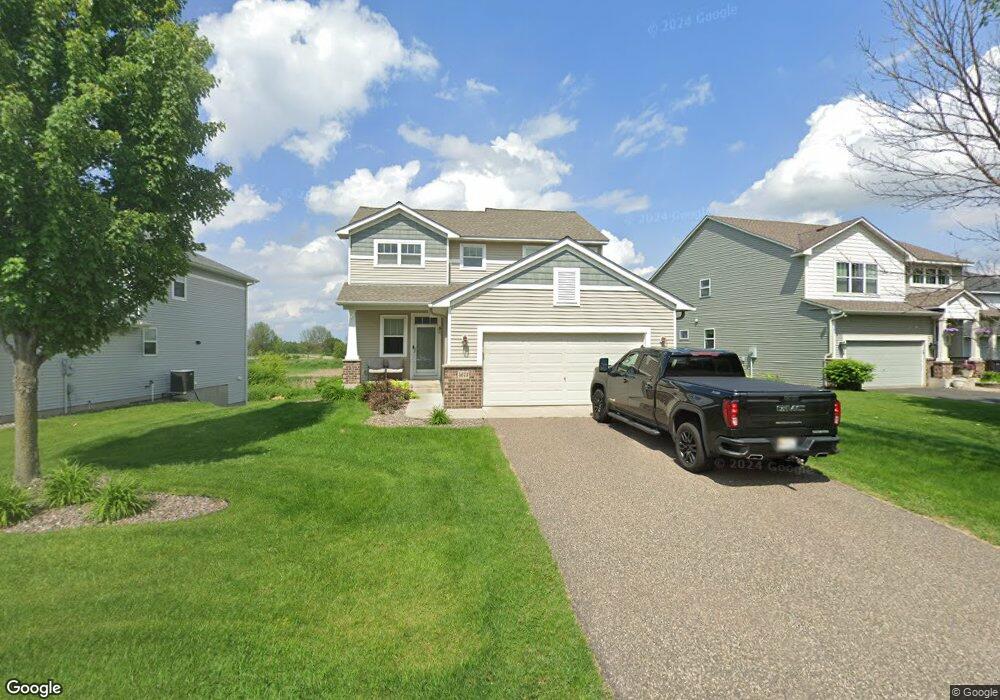Estimated Value: $456,000 - $513,000
4
Beds
4
Baths
2,729
Sq Ft
$176/Sq Ft
Est. Value
About This Home
This home is located at 4673 Empress Way N, Hugo, MN 55038 and is currently estimated at $481,636, approximately $176 per square foot. 4673 Empress Way N is a home located in Washington County with nearby schools including Oneka Elementary School, Hugo Elementary School, and Central Middle School.
Ownership History
Date
Name
Owned For
Owner Type
Purchase Details
Closed on
Jul 25, 2022
Sold by
Taylor Katie and Taylor James
Bought by
Yang Neu and Yang Susan
Current Estimated Value
Home Financials for this Owner
Home Financials are based on the most recent Mortgage that was taken out on this home.
Original Mortgage
$359,000
Outstanding Balance
$341,958
Interest Rate
5.23%
Mortgage Type
New Conventional
Estimated Equity
$139,678
Purchase Details
Closed on
Jul 22, 2022
Sold by
Taylor James E and Taylor Katie M
Bought by
Yang Neu and Yang Susan
Home Financials for this Owner
Home Financials are based on the most recent Mortgage that was taken out on this home.
Original Mortgage
$359,000
Outstanding Balance
$341,958
Interest Rate
5.23%
Mortgage Type
New Conventional
Estimated Equity
$139,678
Create a Home Valuation Report for This Property
The Home Valuation Report is an in-depth analysis detailing your home's value as well as a comparison with similar homes in the area
Home Values in the Area
Average Home Value in this Area
Purchase History
| Date | Buyer | Sale Price | Title Company |
|---|---|---|---|
| Yang Neu | $450,000 | -- | |
| Yang Neu | $450,000 | None Listed On Document |
Source: Public Records
Mortgage History
| Date | Status | Borrower | Loan Amount |
|---|---|---|---|
| Open | Yang Neu | $359,000 | |
| Closed | Yang Neu | $359,000 | |
| Closed | Yang Neu | $45,000 |
Source: Public Records
Tax History Compared to Growth
Tax History
| Year | Tax Paid | Tax Assessment Tax Assessment Total Assessment is a certain percentage of the fair market value that is determined by local assessors to be the total taxable value of land and additions on the property. | Land | Improvement |
|---|---|---|---|---|
| 2024 | $5,566 | $449,900 | $121,500 | $328,400 |
| 2023 | $5,566 | $458,900 | $121,500 | $337,400 |
| 2022 | $4,484 | $436,700 | $126,200 | $310,500 |
| 2021 | $4,152 | $361,000 | $100,000 | $261,000 |
| 2020 | $4,322 | $333,900 | $82,000 | $251,900 |
| 2019 | $3,776 | $332,900 | $78,000 | $254,900 |
| 2018 | $3,572 | $320,600 | $85,000 | $235,600 |
| 2017 | $3,268 | $311,400 | $85,000 | $226,400 |
| 2016 | $3,402 | $284,300 | $71,800 | $212,500 |
| 2015 | $3,146 | $253,800 | $75,900 | $177,900 |
| 2013 | -- | $219,200 | $59,200 | $160,000 |
Source: Public Records
Map
Nearby Homes
- 7532 Lotus Ln
- 4590 Empress Way N
- 4840 Education Dr N
- 4831 Education Dr N
- 4838 Education Dr N
- 4905 Evergreen Dr N
- 4901 Education Dr N
- 4907 Evergreen Dr N
- 15652 Emerald Dr N Unit 3
- 15895 Ethan Trail N
- 15656 Emerald Dr N Unit 1
- 15684 Emerald Dr N Unit 5
- 5082 157th St N
- 4798 Prairie Trail N
- 7306 24th Ave
- 15220 Fanning Dr N
- 16036 Ethan Trail N
- 15086 Farnham Ave N
- 16181 Empress Ave N
- 4810 149th St N Unit 4
- 4671 Empress Way N
- 4675 Empress Way N
- 4669 Empress Way N
- 4674 Empress Way N
- 4670 Empress Way N
- 4679 Empress Way N
- 4667 Empress Way N
- 4664 Empress Way N
- 4661 Empress Way N
- 4665 Empress Way N
- 4681 Heritage Pkwy
- 4683 Heritage Pkwy
- 4683 Heritage Pkwy N
- 4663 Empress Way N
- 4685 Heritage Pkwy
- 4658 Empress Way N
- 4687 Heritage Pkwy
- 4687 Heritage Pkwy N
- 4659 Empress Way N
- 4689 Heritage Pkwy N
