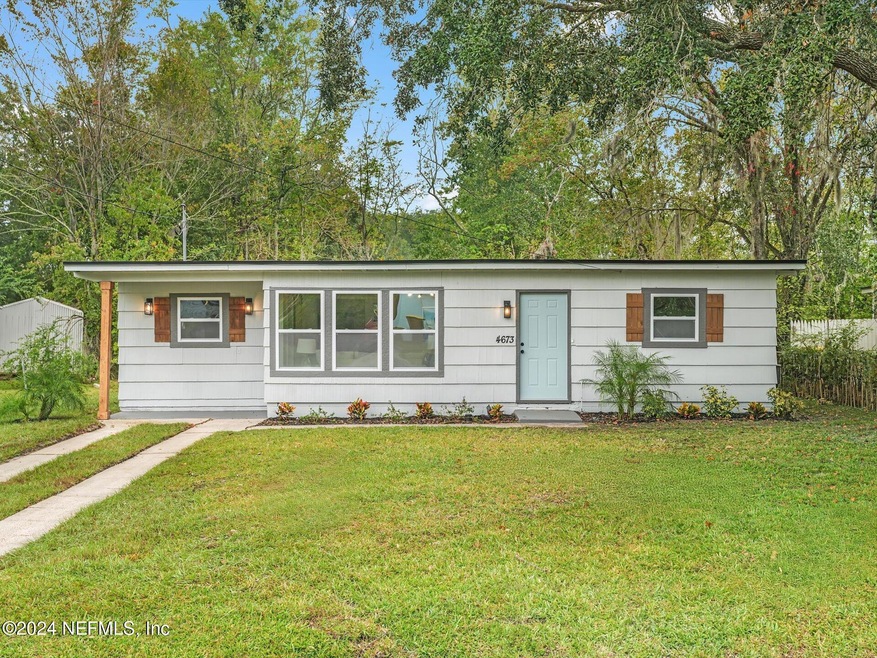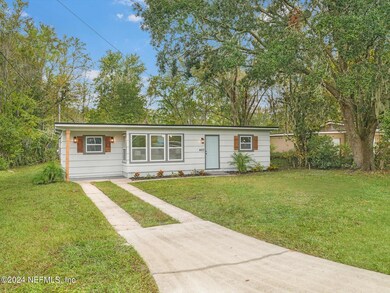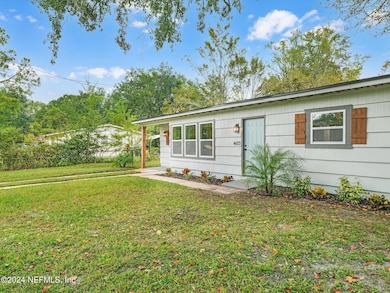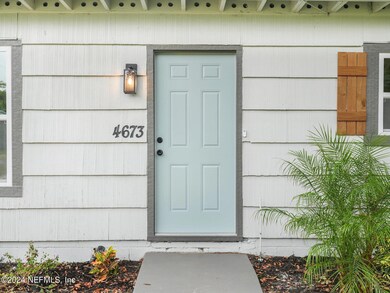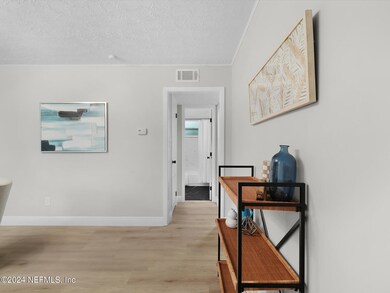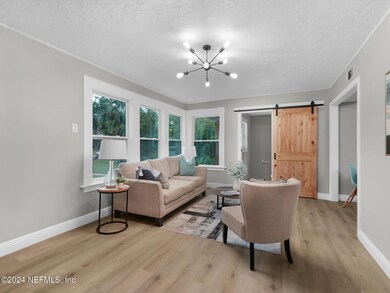
4673 Suray Ave Jacksonville, FL 32208
Sherwood Forest NeighborhoodHighlights
- No HOA
- Central Heating and Cooling System
- South Facing Home
- Living Room
- Family Room
- 1-Story Property
About This Home
As of January 2025Welcome to 4673 Suray Ave, a beautifully remodeled Craftsman gem in North Jacksonville. This fully renovated home seamlessly blends modern upgrades with classic charm, featuring 3 bedrooms and a pristine, newly remodeled bathroom. Every corner of this home has been updated to elevate comfort and style!
Step inside to a bright, open layout highlighted by brand-new luxury vinyl plank flooring that flows throughout, complemented by fresh, neutral paint inside and out. The kitchen is truly a chef's dream, showcasing brand-new appliances, stunning butcher block countertops, and all-new cabinets that provide ample storage and sophistication. Every light fixture has been thoughtfully selected, adding a chic, cohesive feel throughout the home. Rest easy with a brand-new roof and HVAC system, ensuring peace of mind and energy efficiency. Outside, the yard has been freshly sodded, and French drains have been installed to enhance landscaping and drainage. This home has been thoughtfully updated from top to bottom, making it a perfect blend of style, comfort, and functionality. Don't miss the chance to make this stunning, move-in-ready property your new home!
Last Agent to Sell the Property
KELLER WILLIAMS REALTY ATLANTIC PARTNERS SOUTHSIDE License #3267542 Listed on: 10/31/2024

Home Details
Home Type
- Single Family
Est. Annual Taxes
- $1,603
Year Built
- Built in 1956 | Remodeled
Lot Details
- 8,276 Sq Ft Lot
- South Facing Home
Parking
- Off-Street Parking
Interior Spaces
- 995 Sq Ft Home
- 1-Story Property
- Family Room
- Living Room
Kitchen
- Electric Range
- <<microwave>>
- Dishwasher
Bedrooms and Bathrooms
- 3 Bedrooms
- 1 Full Bathroom
Schools
- Rutledge H Pearson Elementary School
- Jean Ribault Middle School
- Jean Ribault High School
Utilities
- Central Heating and Cooling System
Community Details
- No Home Owners Association
- Osceola Forest Subdivision
Listing and Financial Details
- Assessor Parcel Number 0379400000
Ownership History
Purchase Details
Home Financials for this Owner
Home Financials are based on the most recent Mortgage that was taken out on this home.Purchase Details
Home Financials for this Owner
Home Financials are based on the most recent Mortgage that was taken out on this home.Similar Homes in Jacksonville, FL
Home Values in the Area
Average Home Value in this Area
Purchase History
| Date | Type | Sale Price | Title Company |
|---|---|---|---|
| Special Warranty Deed | $185,000 | Sunshine Title | |
| Special Warranty Deed | $185,000 | Sunshine Title | |
| Warranty Deed | $71,000 | Land Title Of America |
Mortgage History
| Date | Status | Loan Amount | Loan Type |
|---|---|---|---|
| Open | $181,649 | FHA | |
| Closed | $181,649 | FHA | |
| Previous Owner | $108,900 | New Conventional | |
| Previous Owner | $65,365 | Unknown | |
| Previous Owner | $44,000 | Unknown |
Property History
| Date | Event | Price | Change | Sq Ft Price |
|---|---|---|---|---|
| 01/16/2025 01/16/25 | Sold | $185,000 | 0.0% | $186 / Sq Ft |
| 11/04/2024 11/04/24 | Pending | -- | -- | -- |
| 10/31/2024 10/31/24 | For Sale | $185,000 | +160.6% | $186 / Sq Ft |
| 08/19/2024 08/19/24 | Sold | $71,000 | -29.0% | $71 / Sq Ft |
| 06/27/2024 06/27/24 | Price Changed | $100,000 | -16.7% | $101 / Sq Ft |
| 06/12/2024 06/12/24 | For Sale | $120,000 | -- | $121 / Sq Ft |
Tax History Compared to Growth
Tax History
| Year | Tax Paid | Tax Assessment Tax Assessment Total Assessment is a certain percentage of the fair market value that is determined by local assessors to be the total taxable value of land and additions on the property. | Land | Improvement |
|---|---|---|---|---|
| 2025 | $1,691 | $125,189 | $35,280 | $89,909 |
| 2024 | $1,603 | $93,338 | $35,280 | $58,058 |
| 2023 | $1,603 | $91,207 | $30,240 | $60,967 |
| 2022 | $1,367 | $77,541 | $22,176 | $55,365 |
| 2021 | $1,229 | $59,862 | $15,120 | $44,742 |
| 2020 | $1,140 | $54,393 | $13,440 | $40,953 |
| 2019 | $1,093 | $51,011 | $12,300 | $38,711 |
| 2018 | $1,068 | $50,056 | $12,300 | $37,756 |
| 2017 | $988 | $44,238 | $9,225 | $35,013 |
| 2016 | $1,031 | $45,931 | $0 | $0 |
| 2015 | $966 | $41,511 | $0 | $0 |
| 2014 | $1,020 | $43,899 | $0 | $0 |
Agents Affiliated with this Home
-
Joy Williams

Seller's Agent in 2025
Joy Williams
KELLER WILLIAMS REALTY ATLANTIC PARTNERS SOUTHSIDE
(904) 962-0534
2 in this area
132 Total Sales
-
THAYLA REAL
T
Buyer's Agent in 2025
THAYLA REAL
EXP REALTY LLC
(904) 761-8967
1 in this area
15 Total Sales
-
Christela Amonkou

Seller's Agent in 2024
Christela Amonkou
LEGACY BRIDGE REALTY
(904) 631-2470
1 in this area
65 Total Sales
-
STACEY DELVARD
S
Seller Co-Listing Agent in 2024
STACEY DELVARD
LEGACY BRIDGE REALTY
(305) 303-6102
1 in this area
16 Total Sales
Map
Source: realMLS (Northeast Florida Multiple Listing Service)
MLS Number: 2054483
APN: 037940-0000
- 4651 Roanoke Blvd
- 9315 Norfolk Blvd
- 9340 Norfolk Blvd
- 9265 Danville Ave
- 9430 Norfolk Blvd
- 9635 Norfolk Blvd
- 4649 Fairleigh Ave
- 4841 Doncaster Ave
- 4824 Portsmouth Ave
- 4906 Chivalry Dr
- 9756 Waynesboro Ave
- 9408 Little John Rd
- 9403 Spottswood Rd
- 9419 Scadlocke Rd
- 4942 Doncaster Ave
- 9547 Scadlocke Rd
- 5015 Portsmouth Ave
- 5020 Portsmouth Ave
- 9408 Evesham Rd
- 4112 Rogers Ave
