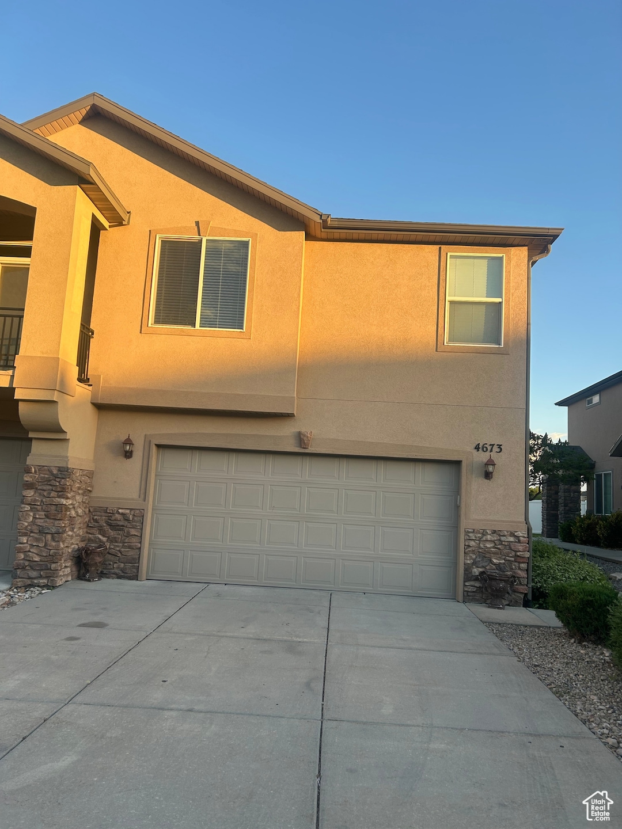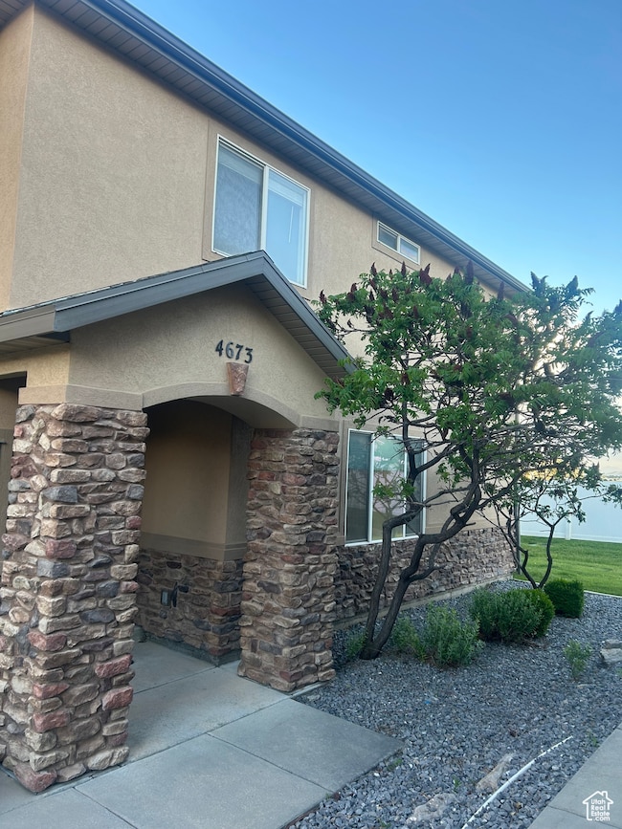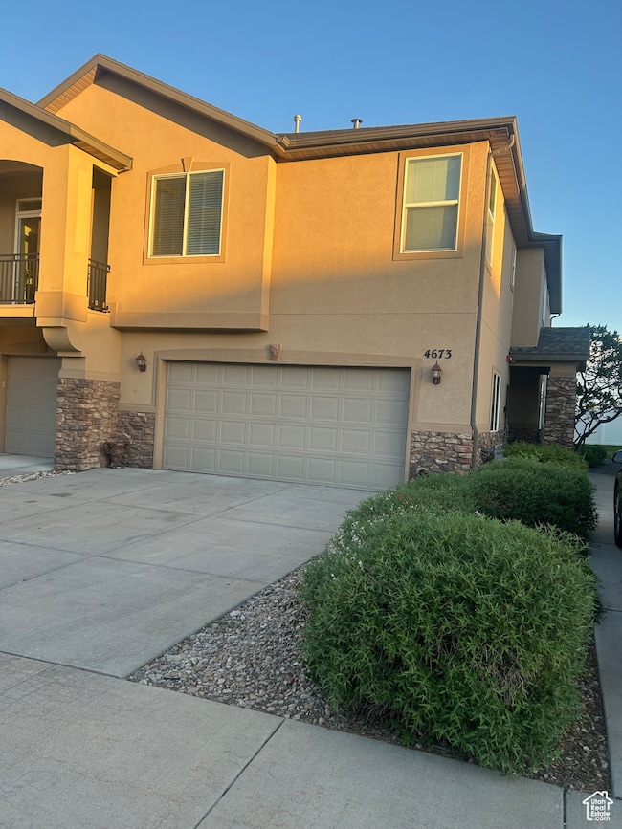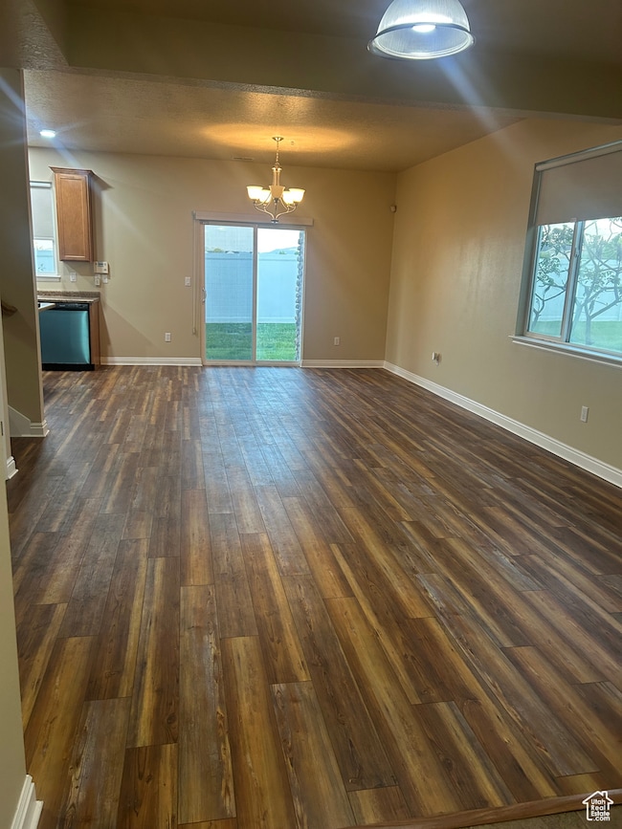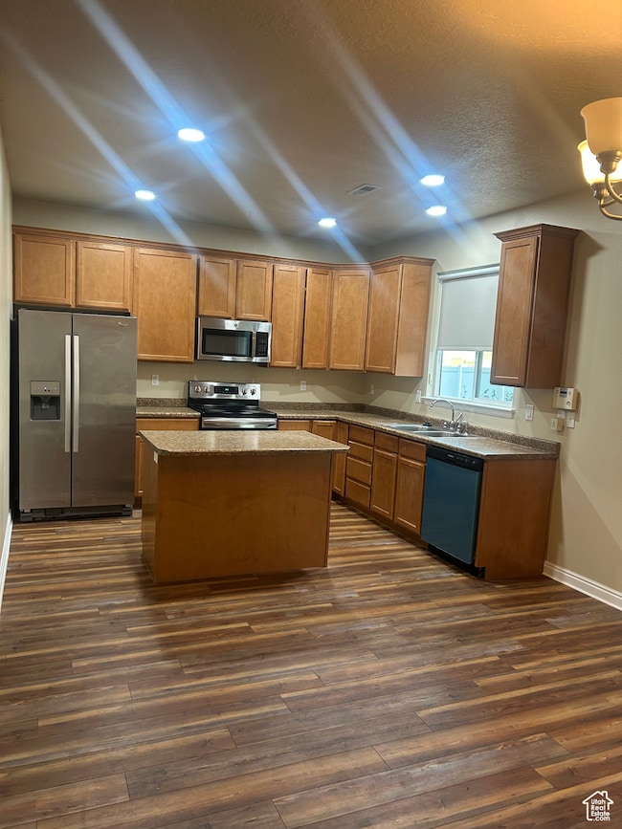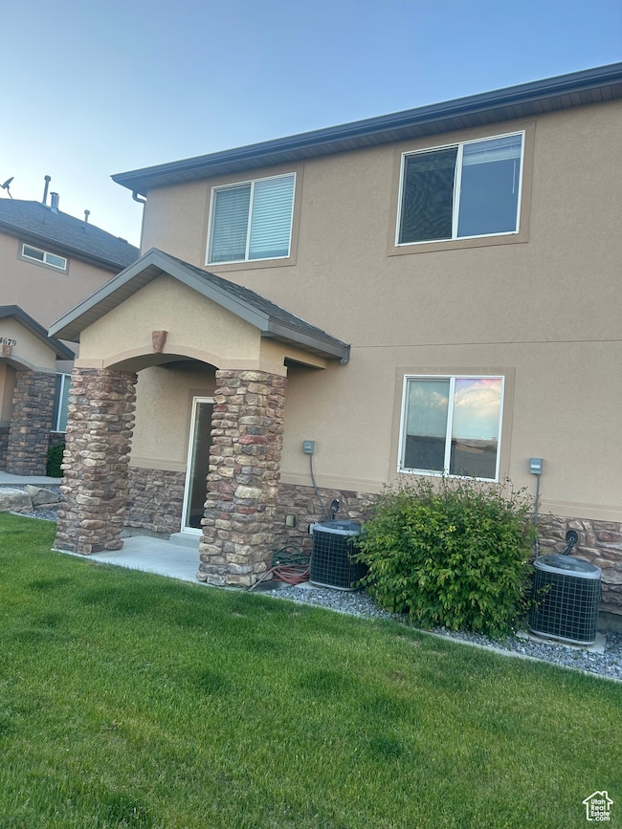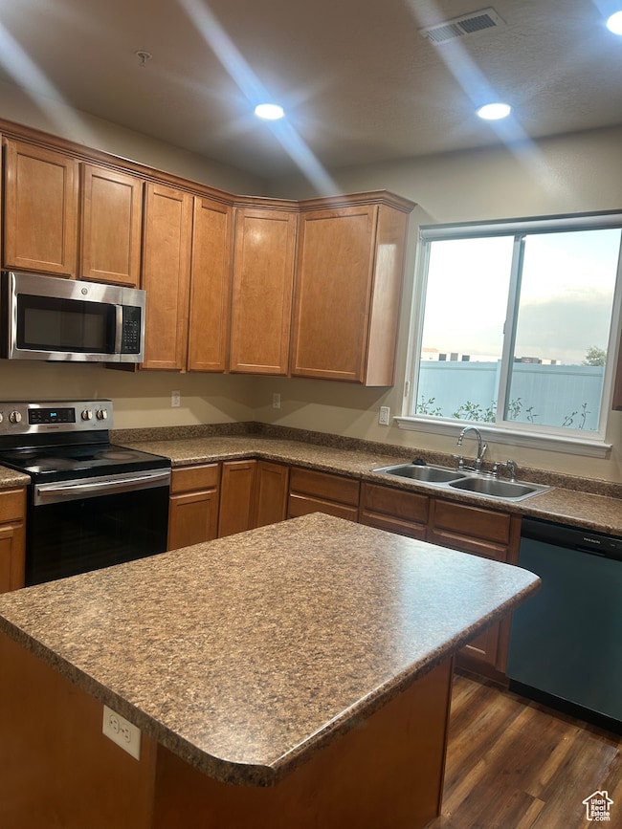
4673 W Greensand Dr West Jordan, UT 84084
Shadow Mountain NeighborhoodEstimated payment $2,879/month
Highlights
- In Ground Pool
- 2 Car Attached Garage
- Picnic Area
- Clubhouse
- Community Playground
- Tile Flooring
About This Home
This spacious 3-bedroom, 2.5-bathroom townhome offers the perfect blend of comfort and convenience. Situated on a desirable end unit, enjoy added privacy and a beautifully landscaped yard. Inside, you'll love the open-concept layout with natural light, perfect for modern living. The master bedroom features a spacious bath and walk-in closet. Additional highlights include a 2-car garage and extra parking. The community amenities include access to a clubhouse, gym, and a swimming pool. Buyers and buyers agent to verify all information.
Townhouse Details
Home Type
- Townhome
Est. Annual Taxes
- $2,002
Year Built
- Built in 2008
Lot Details
- 436 Sq Ft Lot
- Landscaped
HOA Fees
- $362 Monthly HOA Fees
Parking
- 2 Car Attached Garage
Home Design
- Stone Siding
- Stucco
Interior Spaces
- 1,487 Sq Ft Home
- 2-Story Property
- Blinds
Flooring
- Carpet
- Linoleum
- Tile
Bedrooms and Bathrooms
- 3 Bedrooms
Laundry
- Dryer
- Washer
Pool
- In Ground Pool
Schools
- Mountain Shadows Elementary School
- West Hills Middle School
- Copper Hills High School
Utilities
- Central Heating and Cooling System
- Natural Gas Connected
- Sewer Paid
Listing and Financial Details
- Assessor Parcel Number 21-30-105-050
Community Details
Overview
- Association fees include sewer, trash, water
- Amberly Condominium Association, Phone Number (801) 955-5126
- Amberly Subdivision
Amenities
- Picnic Area
- Clubhouse
Recreation
- Community Playground
- Community Pool
- Snow Removal
Pet Policy
- Pets Allowed
Map
Home Values in the Area
Average Home Value in this Area
Tax History
| Year | Tax Paid | Tax Assessment Tax Assessment Total Assessment is a certain percentage of the fair market value that is determined by local assessors to be the total taxable value of land and additions on the property. | Land | Improvement |
|---|---|---|---|---|
| 2023 | $2,286 | $383,100 | $114,900 | $268,200 |
| 2022 | $2,286 | $407,800 | $122,300 | $285,500 |
| 2021 | $1,758 | $285,500 | $85,600 | $199,900 |
| 2020 | $1,734 | $264,300 | $79,300 | $185,000 |
| 2019 | $1,622 | $242,400 | $72,700 | $169,700 |
| 2018 | $1,479 | $219,300 | $65,800 | $153,500 |
| 2017 | $1,352 | $199,500 | $59,800 | $139,700 |
| 2016 | $1,308 | $181,300 | $54,400 | $126,900 |
| 2015 | $1,276 | $172,500 | $51,700 | $120,800 |
| 2014 | $1,283 | $170,800 | $51,200 | $119,600 |
Property History
| Date | Event | Price | Change | Sq Ft Price |
|---|---|---|---|---|
| 05/24/2025 05/24/25 | For Sale | $419,900 | -- | $282 / Sq Ft |
Purchase History
| Date | Type | Sale Price | Title Company |
|---|---|---|---|
| Interfamily Deed Transfer | -- | Pinnacle Title Co | |
| Warranty Deed | -- | Integrated Title Ins Svcs | |
| Warranty Deed | -- | Surety Title |
Mortgage History
| Date | Status | Loan Amount | Loan Type |
|---|---|---|---|
| Open | $188,000 | New Conventional | |
| Closed | $162,450 | New Conventional | |
| Previous Owner | $45,889 | FHA |
Similar Homes in West Jordan, UT
Source: UtahRealEstate.com
MLS Number: 2087390
APN: 21-30-105-050-0000
- 4678 W Greensand Dr
- 7058 S Greensand Dr
- 7181 Brittany Town Dr
- 6939 S Florentine Way
- 4884 Shayn Hill Dr
- 4866 Diamondleaf Way
- 4853 Ticklegrass Rd
- 6759 Shooting Star Ave Unit 1647
- 5057 W 6960 S
- 7544 S Wood Farms Dr
- 4689 W Lace Wood Dr
- 5144 Wheatcrest Cir
- 7553 S Park Village Dr
- 7602 S Opal Mountain Way W Unit 207
- 7598 S Opal Mountain Way W Unit 208
- 7583 S Opal Mountain Way W Unit 201
- 6813 Sparrowtail Rd
- 6943 Clernates Dr
- 6815 S Clernates Dr
- 6636 S Scarsborough Ln
