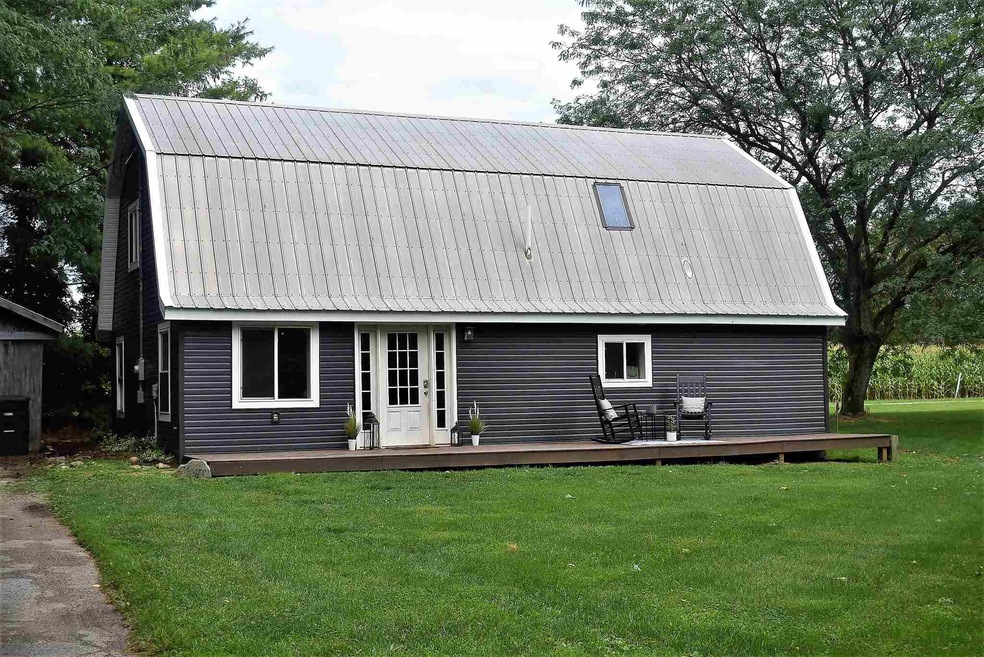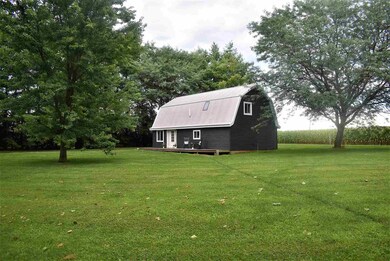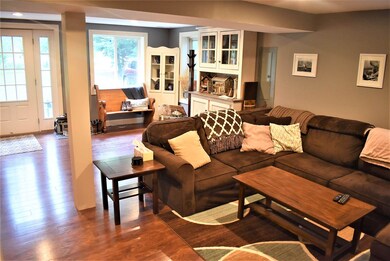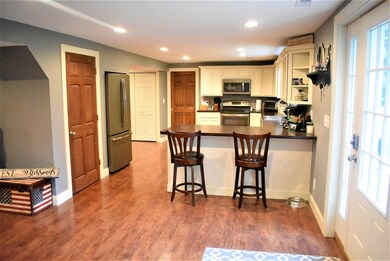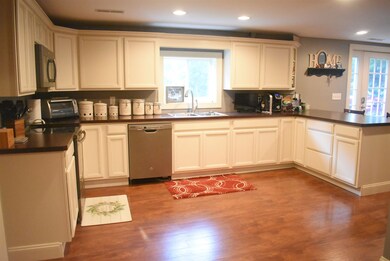
4674 W 375 N Delphi, IN 46923
Highlights
- Open Floorplan
- Backs to Open Ground
- Breakfast Bar
- Heavily Wooded Lot
- Workshop
- Energy-Efficient Appliances
About This Home
As of August 2020Looking for that Diamond in the rough? This home has charm, personality and comfort. Sitting on a little over 4 wooded acres you will find this home has been taken down to the studs and completely remodeled including new siding. From the moment you walk in you will fall in love with the open concept. Hardwood floors throughout the large living room, a kitchen with lots of cabinets and stainless-steel appliances. Dining room fit for a big family to gather. You will also find a half bath, mud room and laundry room all on the main floor. The upstairs has new carpet along with 3 bedrooms and full bath. The master bedroom has plenty of space for a king bed and much more. With 1900 sq ft of living space you will have plenty of room. Enjoy your evenings sitting out on the deck gazing out over the big yard. Let’s not forget the amazing 32x39 pole barn with concrete floor, heat and its own 200amp service, 9’ overhead door plus a lean to for even more storage. You will not want to let this one pass you by!
Home Details
Home Type
- Single Family
Est. Annual Taxes
- $599
Year Built
- Built in 1960
Lot Details
- 4.14 Acre Lot
- Backs to Open Ground
- Property has an invisible fence for dogs
- Irregular Lot
- Lot Has A Rolling Slope
- Heavily Wooded Lot
Home Design
- Slab Foundation
- Metal Roof
- Vinyl Construction Material
Interior Spaces
- 1,920 Sq Ft Home
- 2-Story Property
- Open Floorplan
- Ceiling Fan
- Workshop
- Fire and Smoke Detector
Kitchen
- Breakfast Bar
- Electric Oven or Range
- Laminate Countertops
Bedrooms and Bathrooms
- 3 Bedrooms
Laundry
- Laundry on main level
- Electric Dryer Hookup
Eco-Friendly Details
- Energy-Efficient Appliances
Schools
- Delphi Community Elementary And Middle School
- Delphi High School
Utilities
- Central Air
- Heat Pump System
- Private Company Owned Well
- Well
- Septic System
Listing and Financial Details
- Assessor Parcel Number 08-06-23-000-030.000-006
Ownership History
Purchase Details
Home Financials for this Owner
Home Financials are based on the most recent Mortgage that was taken out on this home.Purchase Details
Home Financials for this Owner
Home Financials are based on the most recent Mortgage that was taken out on this home.Purchase Details
Purchase Details
Home Financials for this Owner
Home Financials are based on the most recent Mortgage that was taken out on this home.Map
Similar Homes in Delphi, IN
Home Values in the Area
Average Home Value in this Area
Purchase History
| Date | Type | Sale Price | Title Company |
|---|---|---|---|
| Warranty Deed | -- | Columbia Title Inc | |
| Warranty Deed | -- | Columbia Title Inc | |
| Warranty Deed | -- | None Available | |
| Warranty Deed | $53,000 | Carroll Title Services | |
| Warranty Deed | -- | None Available | |
| Warranty Deed | -- | None Available |
Mortgage History
| Date | Status | Loan Amount | Loan Type |
|---|---|---|---|
| Open | $70,000 | Credit Line Revolving | |
| Open | $183,600 | New Conventional | |
| Previous Owner | $162,900 | New Conventional | |
| Previous Owner | $43,300 | Unknown | |
| Previous Owner | $10,000 | Credit Line Revolving | |
| Previous Owner | $52,500 | Credit Line Revolving | |
| Previous Owner | $50,350 | New Conventional |
Property History
| Date | Event | Price | Change | Sq Ft Price |
|---|---|---|---|---|
| 08/31/2020 08/31/20 | Sold | $204,000 | +2.0% | $106 / Sq Ft |
| 07/27/2020 07/27/20 | Pending | -- | -- | -- |
| 07/27/2020 07/27/20 | For Sale | $200,000 | +14.4% | $104 / Sq Ft |
| 09/30/2019 09/30/19 | Sold | $174,900 | 0.0% | $91 / Sq Ft |
| 08/22/2019 08/22/19 | Pending | -- | -- | -- |
| 08/21/2019 08/21/19 | For Sale | $174,900 | -- | $91 / Sq Ft |
Tax History
| Year | Tax Paid | Tax Assessment Tax Assessment Total Assessment is a certain percentage of the fair market value that is determined by local assessors to be the total taxable value of land and additions on the property. | Land | Improvement |
|---|---|---|---|---|
| 2024 | $1,205 | $192,400 | $30,200 | $162,200 |
| 2023 | $1,012 | $180,900 | $30,200 | $150,700 |
| 2022 | $1,012 | $164,800 | $35,600 | $129,200 |
| 2021 | $1,025 | $157,300 | $41,100 | $116,200 |
| 2020 | $969 | $142,900 | $41,100 | $101,800 |
| 2019 | $620 | $103,000 | $41,100 | $61,900 |
| 2018 | $599 | $100,200 | $41,100 | $59,100 |
| 2017 | $476 | $93,400 | $38,900 | $54,500 |
| 2016 | $455 | $88,500 | $38,900 | $49,600 |
| 2014 | $432 | $80,700 | $35,600 | $45,100 |
Source: Indiana Regional MLS
MLS Number: 201936504
APN: 08-06-23-000-030.000-006
- 0 N St Rd 25 Unit 202510121
- 412 Cottage St
- 100 N Walnut St
- 0 Towpath Rd
- 316 E Main St
- 425 N Union St
- 208 W Vine St
- 215 W Front St
- 2606 N Wells St
- 1124 S Hamilton St
- 179 S Sanderson St
- 434 W Cumberland St
- 7131 W 725 N
- 2037 W South Rd
- 418 E Cumberland St
- 6679 W Division Line Rd
- 6711 W Division Line Rd
- 6745 W Division Line Rd
- 375 Indiana 218
- 5545 N 900 W
