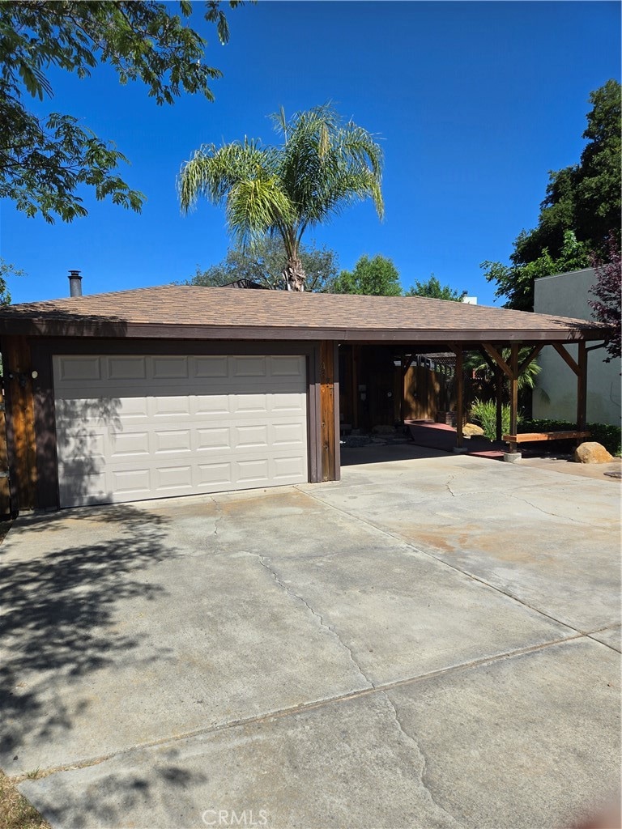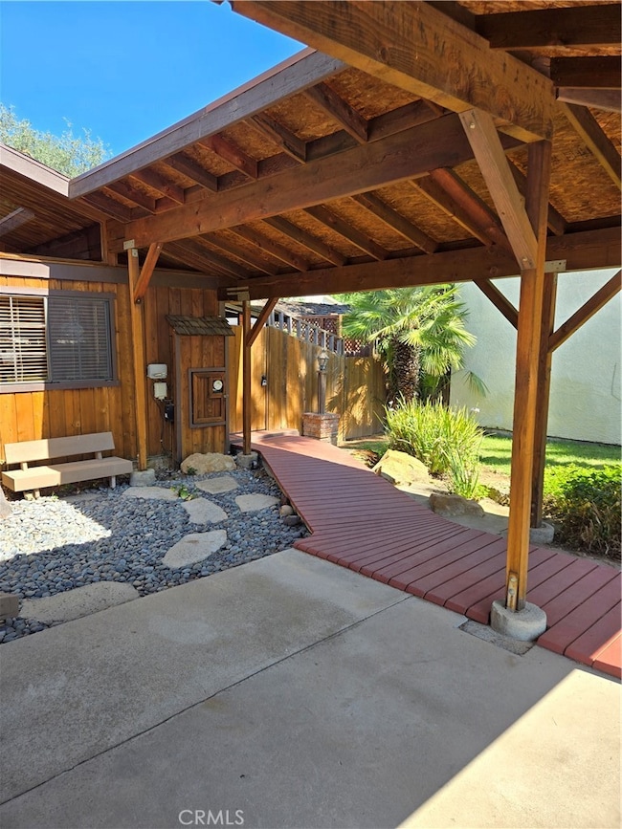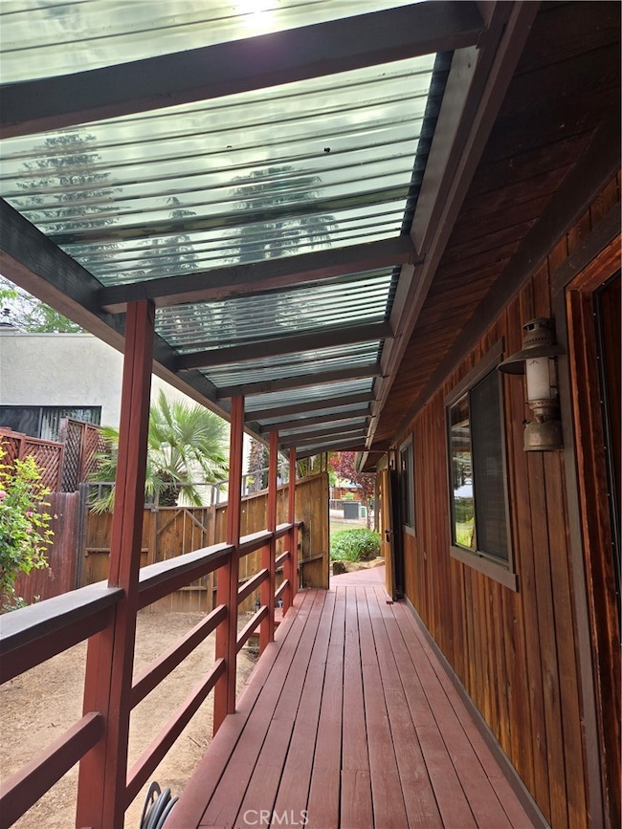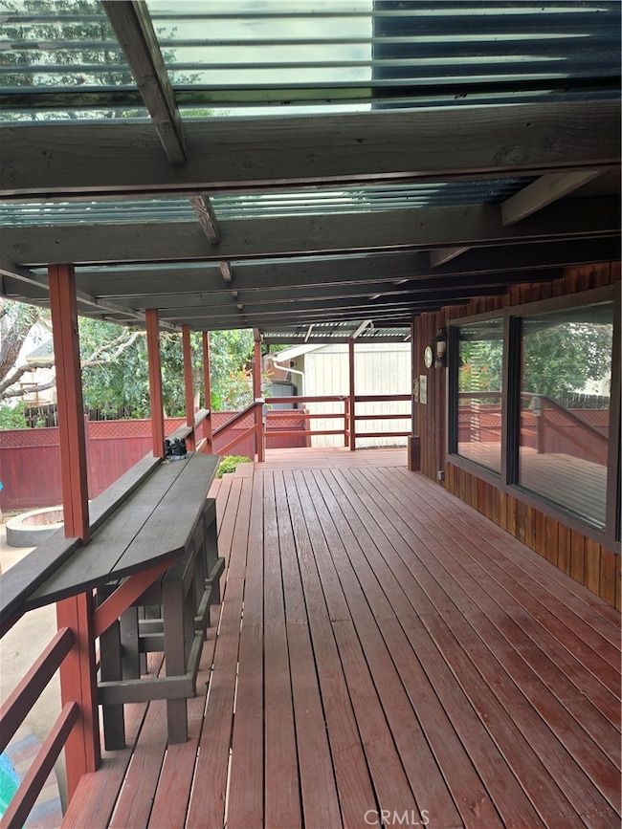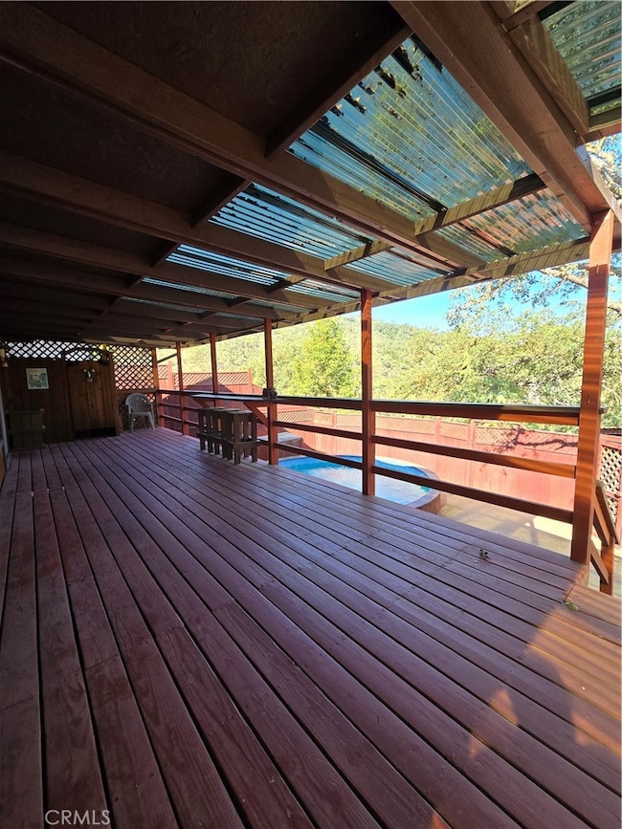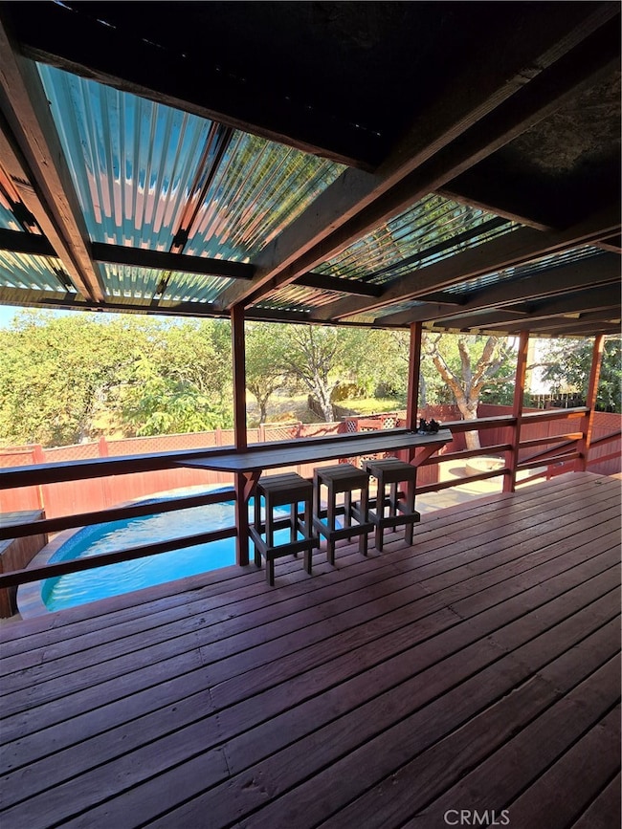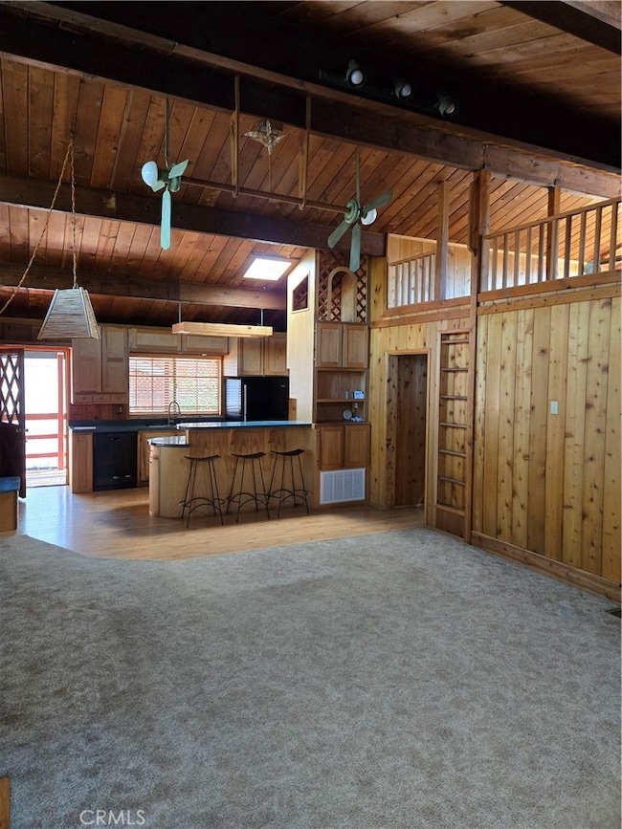
4677 Silver Saddle Ln Paso Robles, CA 93446
Lake Nacimiento NeighborhoodEstimated payment $3,171/month
Highlights
- Parking available for a boat
- Gated with Attendant
- Fishing
- Paso Robles High School Rated A-
- Above Ground Pool
- View of Trees or Woods
About This Home
Welcome to your new home at Lake Nacimiento ! This home is located in the private gated community of Heritage Ranch. If you are looking for
a private cul-de-sac location with room for your lake toys, this is it. Heritage Ranch offers a private marina with a seasonal launch ramp, equestrian
center, two swimming pools, basketball-pickleball-tennis courts, recreation barn and a dog park. Don't miss this beautiful home and all it has to
offer !
Listing Agent
Allyn & Associates R.E. & Lend Brokerage Phone: 805-448-1984 License #01107212 Listed on: 05/20/2025
Home Details
Home Type
- Single Family
Est. Annual Taxes
- $4,520
Year Built
- Built in 1976
Lot Details
- 6,534 Sq Ft Lot
- Cul-De-Sac
- Rural Setting
- Wood Fence
- Property is zoned RSF
HOA Fees
- $150 Monthly HOA Fees
Parking
- 1 Car Direct Access Garage
- 5 Open Parking Spaces
- Parking Available
- Front Facing Garage
- Single Garage Door
- Garage Door Opener
- Driveway
- Parking available for a boat
Property Views
- Woods
- Canyon
Home Design
- Planned Development
- Asbestos Shingle Roof
Interior Spaces
- 896 Sq Ft Home
- 1-Story Property
- Built-In Features
- Beamed Ceilings
- High Ceiling
- Ceiling Fan
- Wood Burning Stove
- Free Standing Fireplace
- Blinds
- Family Room Off Kitchen
- Living Room with Attached Deck
- Loft
Kitchen
- Open to Family Room
- Electric Range
- Disposal
Flooring
- Carpet
- Laminate
Bedrooms and Bathrooms
- 2 Main Level Bedrooms
- Bathroom on Main Level
- Bathtub with Shower
Laundry
- Laundry Room
- Laundry in Garage
- Washer and Electric Dryer Hookup
Accessible Home Design
- More Than Two Accessible Exits
- Low Pile Carpeting
Outdoor Features
- Above Ground Pool
- Covered Patio or Porch
Schools
- Cappy Culver Elementary School
Utilities
- Forced Air Heating and Cooling System
- Private Water Source
- Electric Water Heater
- Private Sewer
- Cable TV Available
Listing and Financial Details
- Tax Lot 16
- Tax Tract Number 424
- Assessor Parcel Number 012282016
- Seller Considering Concessions
Community Details
Overview
- Heritage Ranch Association, Phone Number (805) 238-9641
- Jim Cogan HOA
- Pr Lake Nacimiento Subdivision
- Community Lake
- Mountainous Community
Amenities
- Picnic Area
- Recreation Room
Recreation
- Tennis Courts
- Pickleball Courts
- Community Playground
- Community Pool
- Fishing
- Park
- Dog Park
- Water Sports
- Horse Trails
- Hiking Trails
- Bike Trail
Security
- Gated with Attendant
- Card or Code Access
Map
Home Values in the Area
Average Home Value in this Area
Tax History
| Year | Tax Paid | Tax Assessment Tax Assessment Total Assessment is a certain percentage of the fair market value that is determined by local assessors to be the total taxable value of land and additions on the property. | Land | Improvement |
|---|---|---|---|---|
| 2025 | $4,520 | $440,000 | $200,000 | $240,000 |
| 2024 | $4,358 | $415,000 | $190,000 | $225,000 |
| 2023 | $4,358 | $399,000 | $180,000 | $219,000 |
| 2022 | $5,450 | $481,000 | $215,000 | $266,000 |
| 2021 | $3,877 | $339,000 | $155,000 | $184,000 |
| 2020 | $3,699 | $323,000 | $145,000 | $178,000 |
| 2019 | $3,699 | $323,000 | $145,000 | $178,000 |
| 2018 | $3,156 | $274,000 | $125,000 | $149,000 |
| 2017 | $3,156 | $274,000 | $125,000 | $149,000 |
| 2016 | $2,906 | $258,000 | $115,000 | $143,000 |
| 2015 | $2,678 | $237,000 | $105,000 | $132,000 |
| 2014 | $2,294 | $205,000 | $90,000 | $115,000 |
Property History
| Date | Event | Price | Change | Sq Ft Price |
|---|---|---|---|---|
| 05/20/2025 05/20/25 | For Sale | $489,000 | -- | $546 / Sq Ft |
Purchase History
| Date | Type | Sale Price | Title Company |
|---|---|---|---|
| Deed | -- | None Listed On Document | |
| Grant Deed | $400,000 | Fidelity Title Company | |
| Interfamily Deed Transfer | -- | First American Title Company | |
| Interfamily Deed Transfer | -- | First American Title Company | |
| Interfamily Deed Transfer | -- | Chicago Title Co | |
| Grant Deed | $85,000 | Chicago Title Co |
Mortgage History
| Date | Status | Loan Amount | Loan Type |
|---|---|---|---|
| Previous Owner | $310,000 | Unknown | |
| Previous Owner | $320,000 | Fannie Mae Freddie Mac | |
| Previous Owner | $86,000 | Credit Line Revolving | |
| Previous Owner | $152,000 | New Conventional | |
| Previous Owner | $30,400 | Credit Line Revolving | |
| Previous Owner | $120,000 | No Value Available | |
| Previous Owner | $20,000 | Credit Line Revolving | |
| Previous Owner | $82,450 | No Value Available |
Similar Homes in Paso Robles, CA
Source: California Regional Multiple Listing Service (CRMLS)
MLS Number: AR25111384
APN: 012-282-016
- 4682 Blue Lupine Ln
- 3038 Water View Dr
- 2786 Black Horse Ln
- 4556 Shasta Ln
- 4653 Green Pine Ln
- 2883 Mammoth Ln
- 4556 Windward Way
- 4313 Longview Ln
- 3018 Spyglass Ln
- 2622 Pinto Ln
- 0 Gateway Dr Unit NS25080095
- 4276 Skylink Ln
- 4250 Skylink Ln
- 4826 Meadow Lark Ln
- 3042 Cruise Cir
- 4640 Shady Creek Dr Unit 46
- 5101 Bluebird Ln
- 5007 Meadow Lark Ln
- 4772 Mallard Ct
- 3332 Harbor Cir Unit B
- 2892 Little Creek Ln
- 3548 Oak St
- 3408 Spring St
- 240 16th St
- 2121 Pine St Unit B
- 1935 Pine St Unit A
- 710 Experimental Station Rd
- 92 Rio Ct
- 712 Gardenia Cir
- 1387 Creston Rd
- 1 Flag Way Unit 1
- 1227 Corral Creek Ave
- 407 Crocker St Unit D
- 1573 Parkview Ln
- 465 Worcester Dr
- 1775 Avon Ave
- 5180 Deer Creek Way
- 158 A N Ocean Ave
- 1950 Oxford Ave
- 5574 Madrono Place
