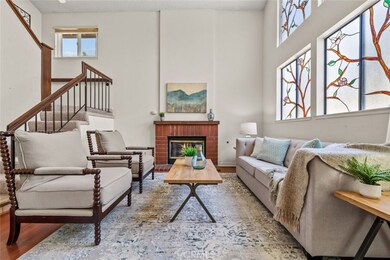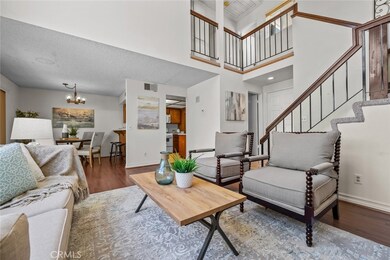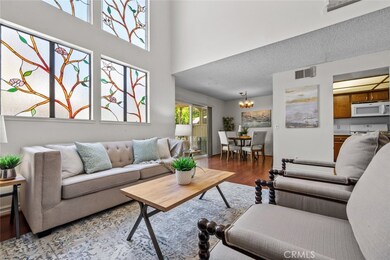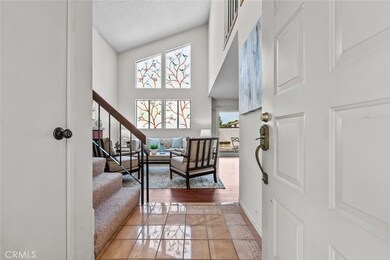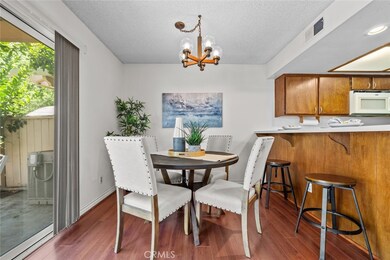
4679 Canyon Park Ln La Verne, CA 91750
North La Verne NeighborhoodHighlights
- Popular Property
- Spa
- Mountain View
- Allen Avenue Elementary School Rated A-
- Primary Bedroom Suite
- Deck
About This Home
As of September 2024Discover the charm of 4679 Canyon Park Lane in the beautiful city of La Verne. This inviting two-story residence features 2 bedrooms and 1.5 bathrooms within 1144 SqFt of living space. The home is part of a lovely community that includes tennis courts, a sparkling pool (directly across from back patio), and a spa. Upon entering, you'll be greeted by vaulted ceilings that enhance the open and airy feel of the space. The cozy living room, complete with a fireplace, creates a warm and welcoming atmosphere. Adjacent to the living room is a dining area that opens onto a private patio, perfect for outdoor enjoyment. The kitchen is equipped with essential appliances, including a dishwasher, gas stovetop, and oven. A convenient half bathroom with a toilet and sink is located nearby. Upstairs, the primary retreat features an en-suite bathroom with a separate vanity area and a shower-over-tub. The second bedroom offers ample space for personalization and includes sliding mirrored closet doors. Additional features include a 2-car attached garage and is just minutes from the 210 fwy, distinguished Bonita Unified schools, shopping, dining, and University of La Verne. Don’t miss out on this excellent opportunity!
Last Agent to Sell the Property
JOHNHART CORP Brokerage Phone: 626-484-3584 License #01120172 Listed on: 08/15/2024

Last Buyer's Agent
JOHNHART CORP Brokerage Phone: 626-484-3584 License #01120172 Listed on: 08/15/2024

Home Details
Home Type
- Single Family
Est. Annual Taxes
- $1,984
Year Built
- Built in 1983
Lot Details
- 1,564 Sq Ft Lot
- Density is up to 1 Unit/Acre
- Property is zoned LVPR8A*
HOA Fees
- $325 Monthly HOA Fees
Parking
- 2 Car Attached Garage
- Parking Available
Home Design
- Planned Development
Interior Spaces
- 1,144 Sq Ft Home
- 2-Story Property
- Living Room with Fireplace
- Laminate Flooring
- Mountain Views
Kitchen
- Eat-In Kitchen
- Gas Oven
- Gas Cooktop
- Microwave
- Dishwasher
Bedrooms and Bathrooms
- 2 Bedrooms
- Primary Bedroom Suite
- Makeup or Vanity Space
- Private Water Closet
- Bathtub with Shower
Laundry
- Laundry Room
- Laundry in Garage
Outdoor Features
- Spa
- Deck
- Patio
- Rain Gutters
Utilities
- Central Heating and Cooling System
Listing and Financial Details
- Tax Lot 1
- Tax Tract Number 37271
- Assessor Parcel Number 8665013043
- $342 per year additional tax assessments
Community Details
Overview
- Canyon Park Association, Phone Number (909) 592-5300
- Crsa Mgmt HOA
- Foothills
Amenities
- Community Barbecue Grill
Recreation
- Tennis Courts
- Community Pool
- Community Spa
- Dog Park
- Hiking Trails
- Bike Trail
Ownership History
Purchase Details
Home Financials for this Owner
Home Financials are based on the most recent Mortgage that was taken out on this home.Purchase Details
Purchase Details
Home Financials for this Owner
Home Financials are based on the most recent Mortgage that was taken out on this home.Purchase Details
Purchase Details
Purchase Details
Similar Homes in the area
Home Values in the Area
Average Home Value in this Area
Purchase History
| Date | Type | Sale Price | Title Company |
|---|---|---|---|
| Grant Deed | $600,000 | Ticor Title Company | |
| Interfamily Deed Transfer | -- | None Available | |
| Grant Deed | $257,000 | Fidelity National Title Co | |
| Interfamily Deed Transfer | -- | None Available | |
| Interfamily Deed Transfer | -- | None Available | |
| Grant Deed | $120,000 | Southland Title Corporation | |
| Grant Deed | $145,000 | -- |
Mortgage History
| Date | Status | Loan Amount | Loan Type |
|---|---|---|---|
| Previous Owner | $258,400 | VA | |
| Previous Owner | $257,000 | VA |
Property History
| Date | Event | Price | Change | Sq Ft Price |
|---|---|---|---|---|
| 07/17/2025 07/17/25 | For Sale | $685,000 | +14.2% | $599 / Sq Ft |
| 09/13/2024 09/13/24 | Sold | $600,000 | 0.0% | $524 / Sq Ft |
| 08/15/2024 08/15/24 | For Sale | $600,000 | +133.5% | $524 / Sq Ft |
| 01/04/2012 01/04/12 | Sold | $257,000 | -6.5% | $225 / Sq Ft |
| 11/06/2011 11/06/11 | Price Changed | $275,000 | +10.4% | $240 / Sq Ft |
| 11/02/2011 11/02/11 | Price Changed | $249,000 | -24.5% | $218 / Sq Ft |
| 10/26/2011 10/26/11 | For Sale | $330,000 | -- | $288 / Sq Ft |
Tax History Compared to Growth
Tax History
| Year | Tax Paid | Tax Assessment Tax Assessment Total Assessment is a certain percentage of the fair market value that is determined by local assessors to be the total taxable value of land and additions on the property. | Land | Improvement |
|---|---|---|---|---|
| 2024 | $1,984 | $316,463 | $154,906 | $161,557 |
| 2023 | $2,000 | $310,259 | $151,869 | $158,390 |
| 2022 | $2,053 | $304,177 | $148,892 | $155,285 |
| 2021 | $2,003 | $298,214 | $145,973 | $152,241 |
| 2019 | $2,001 | $289,371 | $141,645 | $147,726 |
| 2018 | $1,930 | $283,698 | $138,868 | $144,830 |
| 2016 | $1,874 | $272,684 | $133,477 | $139,207 |
| 2015 | $1,837 | $268,589 | $131,473 | $137,116 |
| 2014 | $3,212 | $263,329 | $128,898 | $134,431 |
Agents Affiliated with this Home
-
Christina Donhoff

Seller's Agent in 2025
Christina Donhoff
JOHNHART CORP
(626) 484-3584
4 in this area
30 Total Sales
-
G
Seller's Agent in 2012
GEORGE BASKERVILLE
BASKERVILLE REALTY
-
Bob Nelson
B
Buyer's Agent in 2012
Bob Nelson
US HOME CONNECTION
(626) 914-4386
Map
Source: California Regional Multiple Listing Service (CRMLS)
MLS Number: CV24168426
APN: 8665-013-043
- 844 Dogwood Dr
- 900 Canyon View Dr
- 4575 Ramona Ave Unit 16
- 4535 Ramona Ave Unit 2
- 4535 Ramona Ave Unit 14
- 999 Alleghany Cir
- 953 Alleghany Cir
- 1219 Canyon View Dr
- 944 Auburn Rd
- 4833 Chamber Ave
- 1752 Grasscreek Dr
- 1128 Aldersgate Dr
- 324 Kelsey Rd
- 245 Maverick Dr
- 817 N Oceanbluff Ave
- 1160 Baseline Rd
- 918 Sequoia Ct
- 572 E Ghent St
- 1223 Cynthia Ct
- 1240 Baseline Rd

