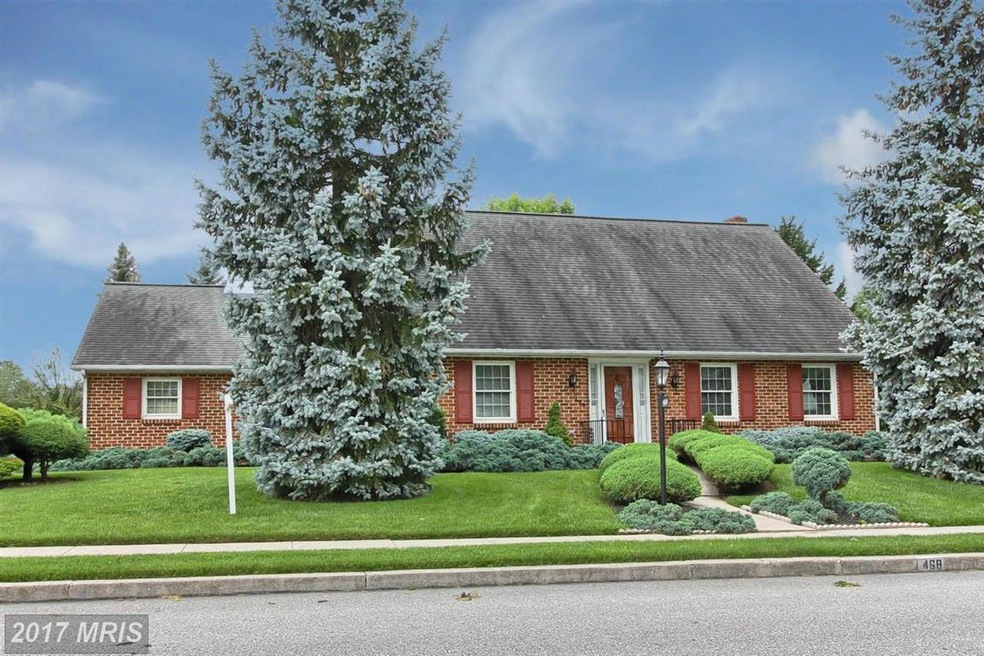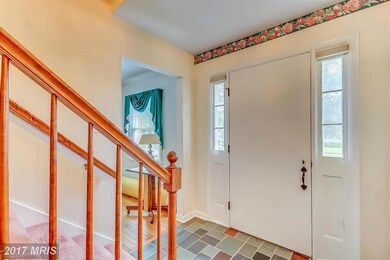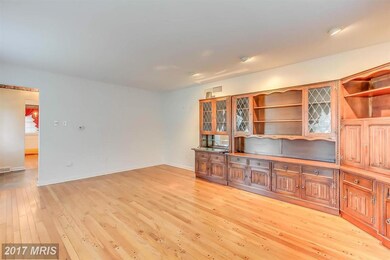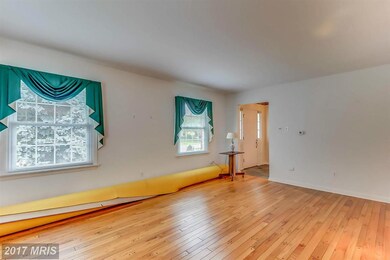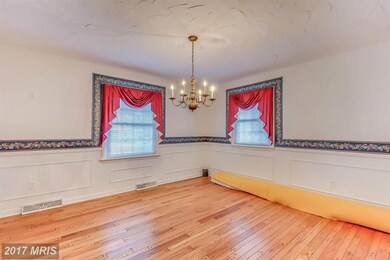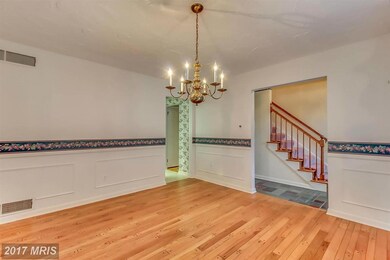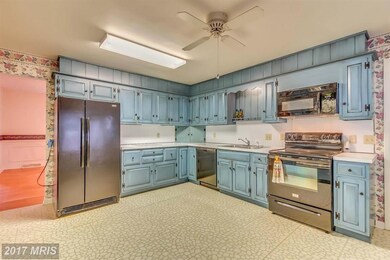
468 Clearview Rd Hanover, PA 17331
Hanover Historic District NeighborhoodAbout This Home
As of November 2018Brick Cape cod on corner lot featuring 4-season room overlooking private fence garden w/deck, paver patio & pond; center hall w/open staircase; formal living room & dining room; family room w/gas fireplace; master bedroom w/sitting area; cedar closet; dry basement & CAC plus whole house fan.
Last Agent to Sell the Property
Marty Miller
Miller & Associates Real Estate Llc License #MRIS:31892 Listed on: 07/10/2015
Last Buyer's Agent
Non Member Member
Metropolitan Regional Information Systems, Inc.
Home Details
Home Type
Single Family
Est. Annual Taxes
$7,731
Year Built
1977
Lot Details
0
Listing Details
- Condition: Shows Well
- Zoning Code: RS
- Section: HANOVER
- Lis Media List: Virtual Tour, Photo
- Property Type: Residential
- Public Record Key: 10228049522
- Story List: Lower 1, Main, Upper 1
- System Locale: MRIS
- Status: Closed
- Number of Levels Including basement: 3
- Full Street Address: 468 CLEARVIEW RD
- Dwelling Type: Detached
- Laundry Kit Lvl: Yes
- Lot Acreage: 0.306198
- Map Locale List: ADC
- Year Built: 1977
- Special Features: None
- Property Sub Type: Detached
Interior Features
- Room List: Living Room, Dining, Master Bed, 2nd Bed, 3rd Bed, Kitchen, Family, Foyer, Sun/Florida, Laundry/Kitchen
- Above Grade Finished Sq Ft: 2385
- Amenities: Automatic Garage Door Opener, Crown Molding, Wood Floors, Fireplace Equipment
- Appliances: Dishwasher, Dryer, Electric Oven/Range, Refrigerator, Washer
- Has Basement: Yes
- Basement Entrance: Inside Access
- Basement Type: Full, Connecting Stairway
- Dining Kitchen: Separate Dining Room, Eat-In Kitchen
- Fireplaces: 1
- Main Floor: 0.5 Baths
- Kitchen: Level: Main Dimensions: 13x15
- Kitchen Flooring: Vinyl
- Living Room: Level: Main Dimensions: 15x18
- Living Room Flooring: Wood
- Dining Room: Level: Main Dimensions: 13x13
- Dining Room Flooring: Wood
- Unfinished Basement Sq Ft: 1271
- Primary Bedroom: Level: Upper 1 Dimensions: 12x18
- Primary Bedroom Flooring: Wood
- Bedroom Two: Level: Upper 1 Dimensions: 10x15
- Bedroom Two Flooring: Wood
- Bedroom Three: Level: Upper 1 Dimensions: 14x14
- Bedroom Three Flooring: Wood
- Family Room: Level: Main Dimensions: 14x15
- Family Room Flooring: Wood
- Foyer: Level: Main Dimensions: 7x11
- Foyer Flooring: Slate
- Other Rooms: Sun/Florida Room,Living Room,Foyer,Laundry-Kit Lvl,Dining Room,Family Rm,Bedroom-Third,Kitchen,Bedroom-Second,Bedroom-Master
- Total Bedrooms: 3
- Total Full Baths: 1
- Total Half Baths: 1
- Bathrooms: 2
- Sun Florida Room: Yes
Exterior Features
- Structure List: Above Grade, Below Grade
- Exterior: Brick
- Roof: Asphalt Shingle
- Other Structures: Below Grade,Above Grade
Garage/Parking
- Parking: Garage, Off-Street/Driveway
- Garage Spaces: 2
- Garage Type: Attached
Utilities
- Cooling Fuel: Electric
- Cooling: Central Air Conditioning
- Heating Fuel: Natural Gas
- Heating: Forced Air
- Hot Water: Electric
- Sewer Septic: Public Sewer
- Water: Public
Schools
- High School: Hanover
Lot Info
- Lot Description: Corner Lot, Pond
- Topography: Level
- Lot Size Area: 13338
Tax Info
- Assessment Year: 2006
- Total Taxes Payment Freq: Annually
- County Tax Payment Freq: Annually
- Total Tax: 6438.27
- Assessor Parcel Number: 6700013016800000001
Ownership History
Purchase Details
Home Financials for this Owner
Home Financials are based on the most recent Mortgage that was taken out on this home.Purchase Details
Home Financials for this Owner
Home Financials are based on the most recent Mortgage that was taken out on this home.Purchase Details
Purchase Details
Similar Homes in Hanover, PA
Home Values in the Area
Average Home Value in this Area
Purchase History
| Date | Type | Sale Price | Title Company |
|---|---|---|---|
| Deed | $216,000 | None Available | |
| Special Warranty Deed | $185,000 | None Available | |
| Deed | $190,000 | -- | |
| Deed | $180,000 | -- |
Mortgage History
| Date | Status | Loan Amount | Loan Type |
|---|---|---|---|
| Open | $178,378 | New Conventional | |
| Closed | $172,800 | New Conventional | |
| Previous Owner | $168,781 | New Conventional |
Property History
| Date | Event | Price | Change | Sq Ft Price |
|---|---|---|---|---|
| 11/16/2018 11/16/18 | Sold | $216,000 | -1.8% | $97 / Sq Ft |
| 10/01/2018 10/01/18 | Price Changed | $219,900 | -2.3% | $99 / Sq Ft |
| 09/29/2018 09/29/18 | Pending | -- | -- | -- |
| 09/05/2018 09/05/18 | For Sale | $224,999 | +4.2% | $101 / Sq Ft |
| 08/27/2018 08/27/18 | Off Market | $216,000 | -- | -- |
| 08/22/2018 08/22/18 | For Sale | $224,999 | 0.0% | $101 / Sq Ft |
| 08/02/2018 08/02/18 | Pending | -- | -- | -- |
| 07/27/2018 07/27/18 | Price Changed | $224,999 | -1.3% | $101 / Sq Ft |
| 06/28/2018 06/28/18 | For Sale | $227,900 | 0.0% | $102 / Sq Ft |
| 06/06/2018 06/06/18 | Pending | -- | -- | -- |
| 05/21/2018 05/21/18 | Price Changed | $227,900 | -0.9% | $102 / Sq Ft |
| 05/04/2018 05/04/18 | For Sale | $229,900 | +6.4% | $103 / Sq Ft |
| 05/04/2018 05/04/18 | Off Market | $216,000 | -- | -- |
| 05/03/2018 05/03/18 | For Sale | $229,900 | +24.3% | $103 / Sq Ft |
| 10/29/2015 10/29/15 | Sold | $185,000 | -7.5% | $78 / Sq Ft |
| 09/17/2015 09/17/15 | Pending | -- | -- | -- |
| 07/10/2015 07/10/15 | For Sale | $199,900 | -- | $84 / Sq Ft |
Tax History Compared to Growth
Tax History
| Year | Tax Paid | Tax Assessment Tax Assessment Total Assessment is a certain percentage of the fair market value that is determined by local assessors to be the total taxable value of land and additions on the property. | Land | Improvement |
|---|---|---|---|---|
| 2025 | $7,731 | $211,160 | $45,300 | $165,860 |
| 2024 | $7,671 | $211,160 | $45,300 | $165,860 |
| 2023 | $7,612 | $211,160 | $45,300 | $165,860 |
| 2022 | $7,519 | $211,160 | $45,300 | $165,860 |
| 2021 | $7,308 | $211,160 | $45,300 | $165,860 |
| 2020 | $7,308 | $211,160 | $45,300 | $165,860 |
| 2019 | $7,194 | $211,160 | $45,300 | $165,860 |
| 2018 | $7,061 | $211,160 | $45,300 | $165,860 |
| 2017 | $6,928 | $211,160 | $45,300 | $165,860 |
| 2016 | $0 | $211,160 | $45,300 | $165,860 |
| 2015 | -- | $211,160 | $45,300 | $165,860 |
| 2014 | -- | $211,160 | $45,300 | $165,860 |
Agents Affiliated with this Home
-

Seller's Agent in 2018
Jason Forry
Cummings & Co. Realtors
(717) 476-8787
27 in this area
256 Total Sales
-
R
Seller Co-Listing Agent in 2018
Ray Hoover
RE/MAX
-

Buyer's Agent in 2018
Brian Berkheimer
Keller Williams Keystone Realty
(717) 479-1191
27 in this area
99 Total Sales
-
M
Seller's Agent in 2015
Marty Miller
Miller & Associates Real Estate Llc
-
N
Buyer's Agent in 2015
Non Member Member
Metropolitan Regional Information Systems
Map
Source: Bright MLS
MLS Number: YK8690689
APN: 67-000-13-0168.00-00000
