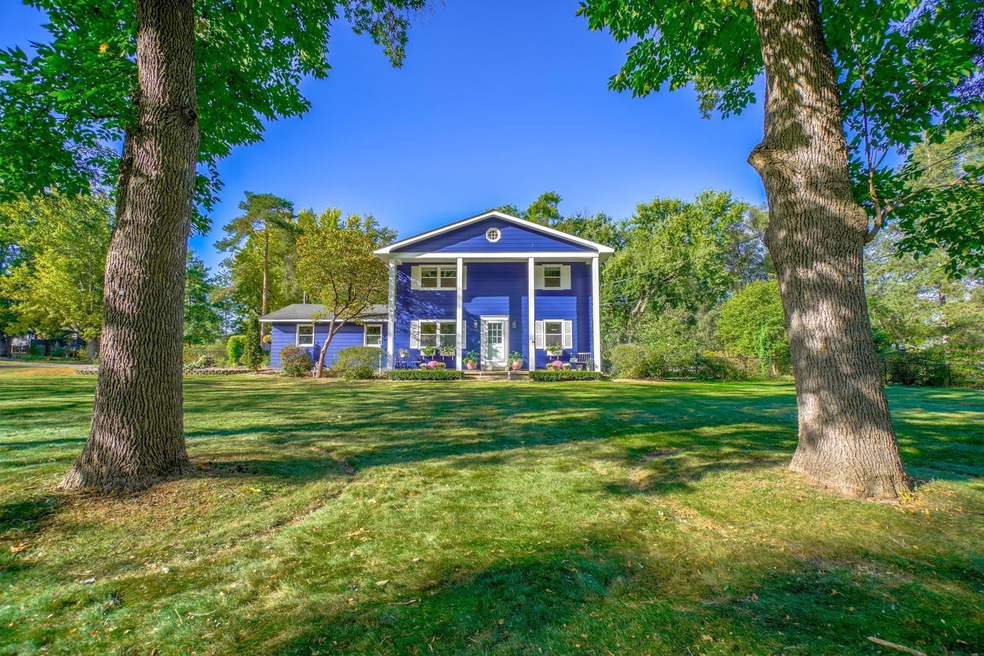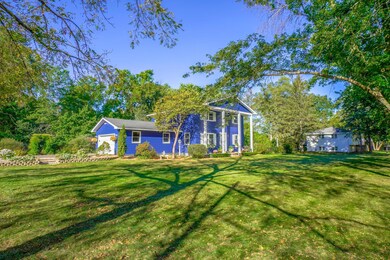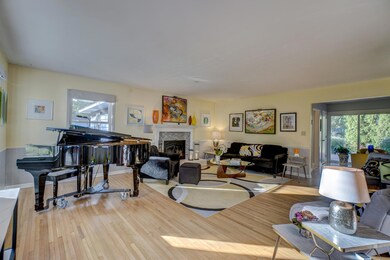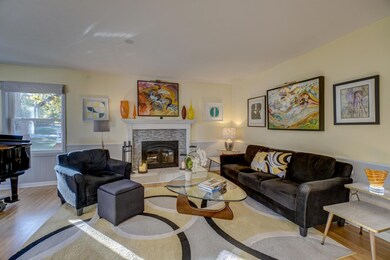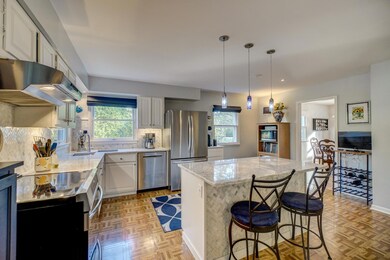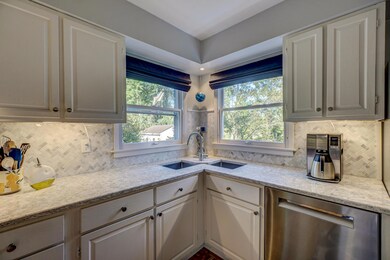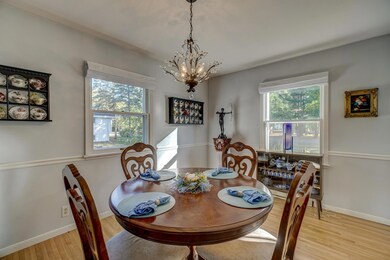
468 Quinmore Ave N Lakeland, MN 55043
Highlights
- Deck
- Corner Lot
- Stainless Steel Appliances
- Stillwater Area High School Rated A-
- No HOA
- 2 Car Attached Garage
About This Home
As of December 2024This stunning, well-maintained home offers a seamless blend of modern updates and timeless charm. Step into the spacious, sunlit living room with a cozy fireplace and beautifully redone wood floors that flow effortlessly into the formal dining room. The updated kitchen boasts quartz countertops, a center island, a breakfast bar, and stainless steel appliances—including a new dishwasher, fridge, and induction oven. The home’s layout is designed for everyday comfort, with three bedrooms, including a spacious primary suite with an ensuite bath, a cozy living area upstairs, and remodeled bathrooms throughout. Put your personal touch on this lovely home with endless possibilities for customization in the spacious unfinished basement! The exterior features are equally impressive. Freshly repainted siding and new gutters enhance the home's functionality and curb appeal, while the expansive deck, peaceful fenced backyard, and serene water feature create the perfect outdoor retreat. A garden shed offers additional storage, and the attached 2-car garage provides convenience. Located just moments from the St. Croix River and with easy access to I-94, this home offers both tranquility and practicality for your lifestyle.
Home Details
Home Type
- Single Family
Est. Annual Taxes
- $3,767
Year Built
- Built in 1968
Lot Details
- 0.59 Acre Lot
- Property is Fully Fenced
- Chain Link Fence
- Corner Lot
Parking
- 2 Car Attached Garage
Interior Spaces
- 2,070 Sq Ft Home
- 2-Story Property
- Wood Burning Fireplace
- Family Room with Fireplace
- Living Room
- Dining Room
- Basement
Kitchen
- Cooktop
- Microwave
- Freezer
- Dishwasher
- Stainless Steel Appliances
- Disposal
Bedrooms and Bathrooms
- 3 Bedrooms
Laundry
- Dryer
- Washer
Outdoor Features
- Deck
Utilities
- Baseboard Heating
- Septic System
- Cable TV Available
Community Details
- No Home Owners Association
- Salisburys Add Subdivision
Listing and Financial Details
- Assessor Parcel Number 3502920420025
Ownership History
Purchase Details
Home Financials for this Owner
Home Financials are based on the most recent Mortgage that was taken out on this home.Purchase Details
Similar Homes in Lakeland, MN
Home Values in the Area
Average Home Value in this Area
Purchase History
| Date | Type | Sale Price | Title Company |
|---|---|---|---|
| Warranty Deed | $450,000 | Edina Realty Title | |
| Warranty Deed | $125,400 | -- |
Mortgage History
| Date | Status | Loan Amount | Loan Type |
|---|---|---|---|
| Open | $427,500 | New Conventional | |
| Previous Owner | $35,000 | New Conventional | |
| Previous Owner | $266,866 | FHA | |
| Previous Owner | $270,655 | FHA | |
| Previous Owner | $45,000 | Credit Line Revolving | |
| Previous Owner | $26,250 | Future Advance Clause Open End Mortgage | |
| Previous Owner | $220,000 | New Conventional | |
| Previous Owner | $65,000 | Future Advance Clause Open End Mortgage |
Property History
| Date | Event | Price | Change | Sq Ft Price |
|---|---|---|---|---|
| 12/18/2024 12/18/24 | Sold | $450,000 | 0.0% | $217 / Sq Ft |
| 10/18/2024 10/18/24 | Pending | -- | -- | -- |
| 10/16/2024 10/16/24 | For Sale | $450,000 | -- | $217 / Sq Ft |
Tax History Compared to Growth
Tax History
| Year | Tax Paid | Tax Assessment Tax Assessment Total Assessment is a certain percentage of the fair market value that is determined by local assessors to be the total taxable value of land and additions on the property. | Land | Improvement |
|---|---|---|---|---|
| 2024 | $3,776 | $399,300 | $100,000 | $299,300 |
| 2023 | $3,776 | $415,100 | $123,400 | $291,700 |
| 2022 | $3,222 | $394,100 | $123,400 | $270,700 |
| 2021 | $3,028 | $335,400 | $105,000 | $230,400 |
| 2020 | $2,970 | $317,400 | $95,000 | $222,400 |
| 2019 | $3,030 | $302,400 | $90,000 | $212,400 |
| 2018 | $2,832 | $303,900 | $90,000 | $213,900 |
| 2017 | $2,826 | $272,200 | $70,000 | $202,200 |
| 2016 | $2,948 | $251,400 | $66,900 | $184,500 |
| 2015 | $2,764 | $231,400 | $56,800 | $174,600 |
| 2013 | -- | $220,300 | $56,400 | $163,900 |
Agents Affiliated with this Home
-
Luke Steele

Seller's Agent in 2024
Luke Steele
Edina Realty, Inc.
(715) 602-0310
5 in this area
374 Total Sales
-
Shelly Holz

Buyer's Agent in 2024
Shelly Holz
Keller Williams Select Realty
(651) 998-9829
9 in this area
453 Total Sales
-
Ryan Gunvalson
R
Buyer Co-Listing Agent in 2024
Ryan Gunvalson
Keller Williams Select Realty
(763) 232-3682
3 in this area
126 Total Sales
Map
Source: NorthstarMLS
MLS Number: 6613040
APN: 35-029-20-42-0025
- 677 Quinnell Ave N
- 180 Saint Croix Trail N
- 16161 6th St N
- 345 Quinlan Ave S
- 1100 Front St S
- 1019 Crest View Dr
- 22 1st St Unit 300
- 114 Buckeye St
- 1 2nd St S
- 722 Summer St
- 310 Arch St
- 1432 Tall Grass St
- 1439 Lee Cir
- 517 2nd St Unit 201
- 517 2nd St Unit 303
- 517 2nd St Unit 304
- 231 13th St S
- 1501 Southpoint Dr
- 1531 Aldrich Ave
- 1521 Southpoint Dr
