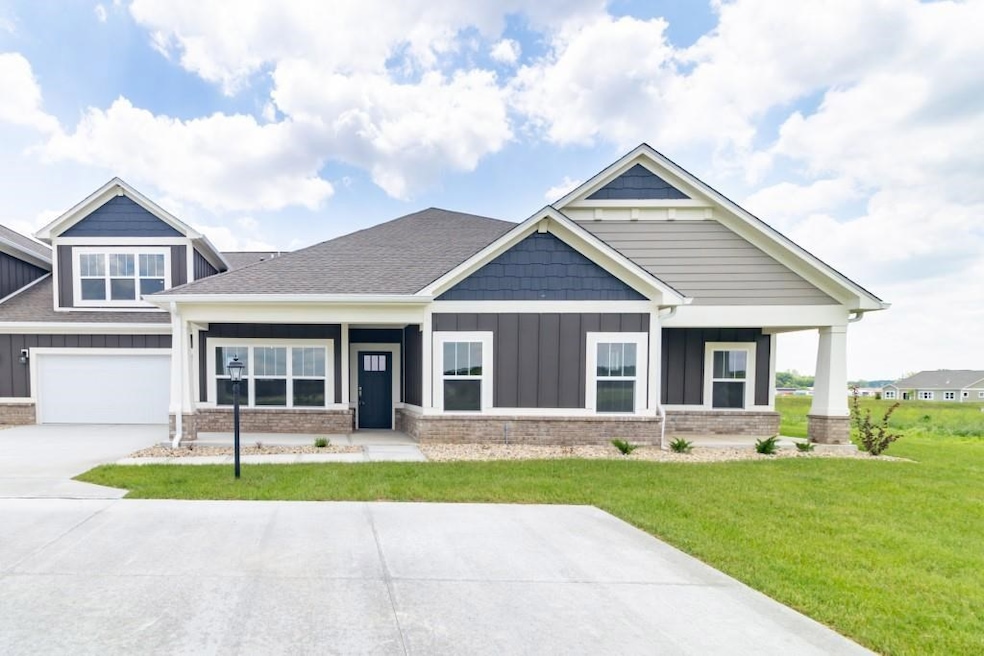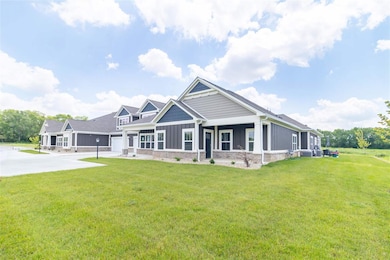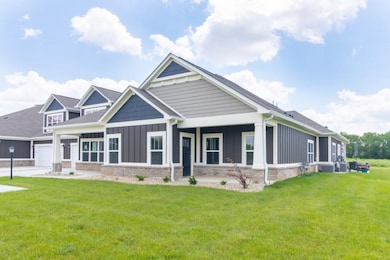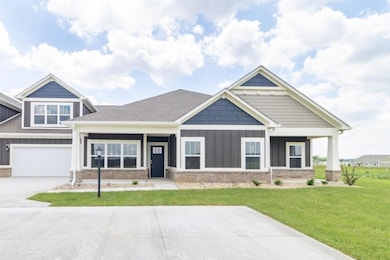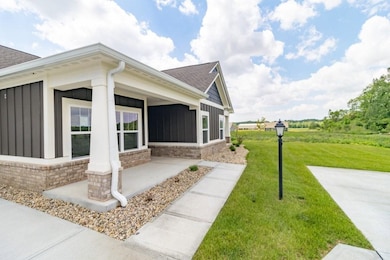
468 Wittenbraker Ave New Castle, IN 47362
New Castle NeighborhoodEstimated payment $2,846/month
Highlights
- Main Floor Bedroom
- First Floor Utility Room
- Living Room
- Covered patio or porch
- 2 Car Attached Garage
- Bathroom on Main Level
About This Home
Experience the luxury and convenience of maintenance free living at Northfield Village! This home is the Montgomery model and offers 2,202 sq ft of finished living space with many upgraded features overlooking a pond in the back. The home has an open concept great room, dining room and kitchen. The kitchen features premium granite countertops, soft-close cabinets, backsplash, and a walk-in pantry. The main level large Primary Suite with spacious attached bathroom with dual sink vanity, roll-in, fully tiled shower and attached walk in closet are sure to impress. A second bedroom or office with walk-in closet and a separate laundry room complete the main level. This home also features upgraded luxury vinyl plank flooring in all common areas, a finished 2 car garage, a large, 2nd floor bonus room and full bathroom. As the homeowner you will enjoy the Exterior Maintenance package including maintenance of gutter and window cleaning, all landscaping, mowing and snow removal and exterior homeowners insurance! Walking distance to Wilbur Wright Trail, YMCA, and medical facilities. Enjoy the clubhouse and pickleball courts available to the residents!
Listing Agent
RE/MAX Integrity Real Estate License #RB14024543 Listed on: 05/09/2023

Property Details
Home Type
- Condominium
Year Built
- Built in 2023
HOA Fees
- $260 Monthly HOA Fees
Parking
- 2 Car Attached Garage
Home Design
- Brick Exterior Construction
- Slab Foundation
- Shingle Roof
- Stick Built Home
Interior Spaces
- 2,022 Sq Ft Home
- 1.5-Story Property
- Living Room
- Dining Room
- First Floor Utility Room
- Microwave
Bedrooms and Bathrooms
- 2 Bedrooms
- Main Floor Bedroom
- Bathroom on Main Level
- 3 Full Bathrooms
Outdoor Features
- Covered patio or porch
Utilities
- Forced Air Heating and Cooling System
- Heating System Uses Gas
- Electric Water Heater
Map
Home Values in the Area
Average Home Value in this Area
Property History
| Date | Event | Price | Change | Sq Ft Price |
|---|---|---|---|---|
| 06/18/2025 06/18/25 | Price Changed | $394,900 | 0.0% | $195 / Sq Ft |
| 06/18/2025 06/18/25 | For Sale | $394,900 | -2.5% | $195 / Sq Ft |
| 07/17/2024 07/17/24 | Off Market | $404,900 | -- | -- |
| 06/25/2024 06/25/24 | Price Changed | $404,900 | -1.2% | $200 / Sq Ft |
| 05/31/2024 05/31/24 | Price Changed | $409,900 | -1.2% | $203 / Sq Ft |
| 05/10/2024 05/10/24 | Price Changed | $414,900 | -2.4% | $205 / Sq Ft |
| 01/31/2024 01/31/24 | Price Changed | $424,900 | -1.2% | $210 / Sq Ft |
| 08/02/2023 08/02/23 | Price Changed | $429,900 | -4.4% | $213 / Sq Ft |
| 05/09/2023 05/09/23 | For Sale | $449,900 | -- | $223 / Sq Ft |
About the Listing Agent

I have over 30 years of expertise in the real estate industry. Over the years I have earned many awards within a franchise, including the Leaders Circle award (repeated times), one of the highest level of awards afforded to agents. I am committed to the community that I live and work in and I demonstrate this by being active on multiple boards and involving myself in multiple community groups. With my years in real estate, I have learned how to be detail oriented, proactive and a strong
Susan's Other Listings
Source: Richmond Association of REALTORS®
MLS Number: 10046211
