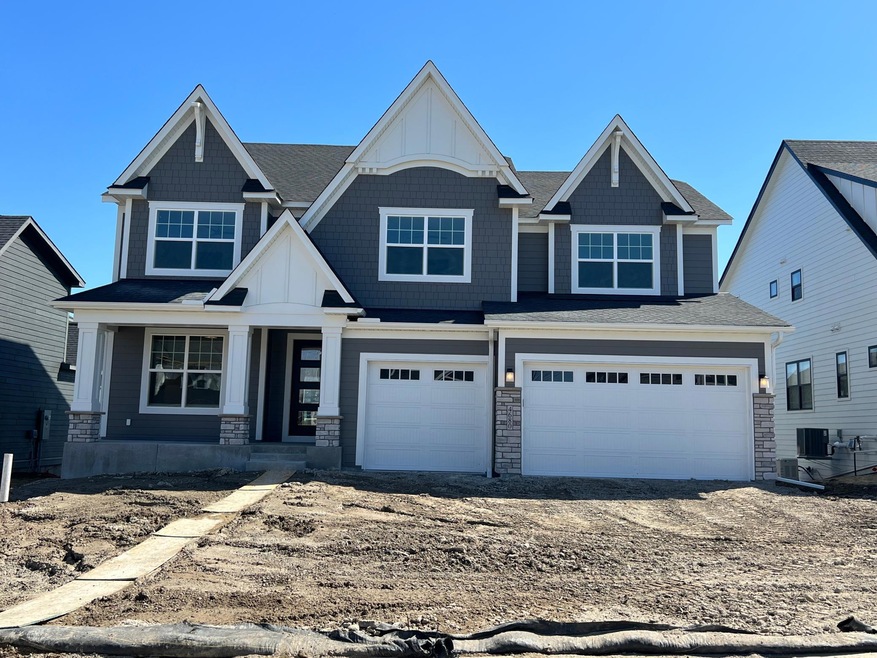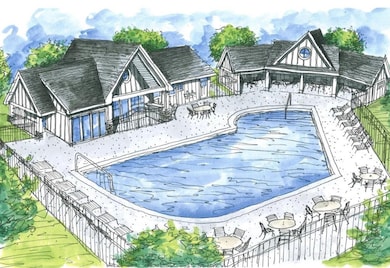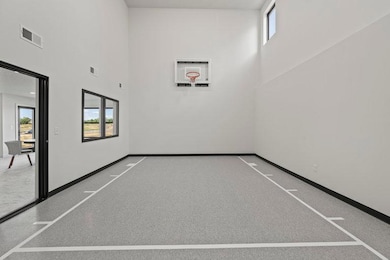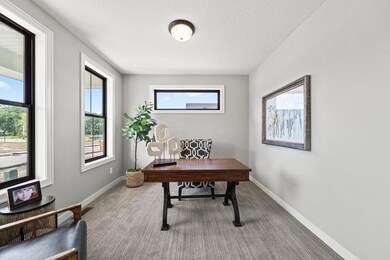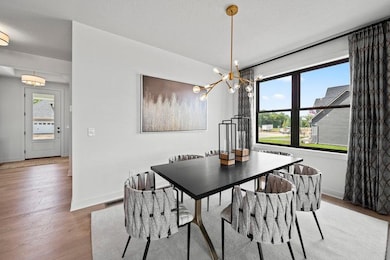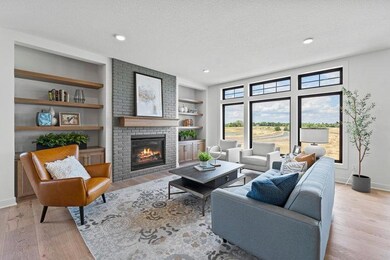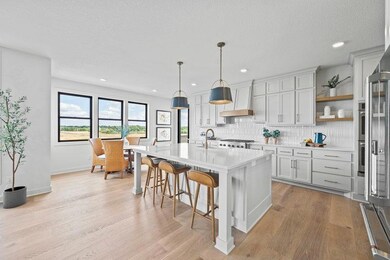
4680 Garland Ln N Plymouth, MN 55446
Estimated Value: $1,253,000 - $1,507,000
Highlights
- New Construction
- Heated In Ground Pool
- Family Room with Fireplace
- Kimberly Lane Elementary School Rated A+
- Deck
- Bonus Room
About This Home
As of April 2023The Superior Sport 2.0 is one of Hanson Builders latest and most popular Identity Series floor plan designs! The main level features 9' ceilings and 8' tall doors, a custom designed kitchen with plenty of storage space, large center island and walk-in pantry! Large windows in the Great Room to bring in plenty of natural light. The upper level features 4 bedrooms, laundry and bonus room (or 5th bedroom -- closet)! Private owner’s suite with spa like master bathroom. Fully finished lower level with wet bar, game area and indoor Sport Center! Wrapped in James Hardie cement board siding with Pella Windows. Available spec homes and lots in Hollydale! The neighborhood will offer a Community Pool, Clubhouse and Playground.
Home Details
Home Type
- Single Family
Est. Annual Taxes
- $2,000
Year Built
- Built in 2022 | New Construction
Lot Details
- 9,148 Sq Ft Lot
- Lot Dimensions are 66x135x66x143
- Few Trees
HOA Fees
- $95 Monthly HOA Fees
Parking
- 3 Car Attached Garage
- Garage Door Opener
Home Design
- Pitched Roof
Interior Spaces
- 2-Story Property
- Family Room with Fireplace
- 2 Fireplaces
- Living Room with Fireplace
- Home Office
- Bonus Room
- Game Room
Kitchen
- Built-In Oven
- Cooktop
- Microwave
- Dishwasher
- Disposal
Bedrooms and Bathrooms
- 5 Bedrooms
Laundry
- Dryer
- Washer
Finished Basement
- Walk-Out Basement
- Sump Pump
- Drain
- Basement Storage
Outdoor Features
- Heated In Ground Pool
- Sport Court
- Deck
Additional Features
- Air Exchanger
- Sod Farm
- Forced Air Heating and Cooling System
Community Details
Overview
- Association fees include professional mgmt, shared amenities
- Omega Management Inc. Association, Phone Number (763) 449-9100
- Built by HANSON BUILDERS INC
- Hollydale Community
- Hollydale Subdivision
Recreation
- Community Pool
Ownership History
Purchase Details
Home Financials for this Owner
Home Financials are based on the most recent Mortgage that was taken out on this home.Similar Homes in the area
Home Values in the Area
Average Home Value in this Area
Purchase History
| Date | Buyer | Sale Price | Title Company |
|---|---|---|---|
| Leonard Zachary | $1,270,452 | None Listed On Document |
Mortgage History
| Date | Status | Borrower | Loan Amount |
|---|---|---|---|
| Open | Leonard Zachary | $990,000 |
Property History
| Date | Event | Price | Change | Sq Ft Price |
|---|---|---|---|---|
| 04/14/2023 04/14/23 | Sold | $1,276,162 | +1.3% | $247 / Sq Ft |
| 01/03/2023 01/03/23 | Price Changed | $1,260,000 | +2.9% | $244 / Sq Ft |
| 11/11/2022 11/11/22 | Pending | -- | -- | -- |
| 11/11/2022 11/11/22 | For Sale | $1,225,000 | -- | $237 / Sq Ft |
Tax History Compared to Growth
Tax History
| Year | Tax Paid | Tax Assessment Tax Assessment Total Assessment is a certain percentage of the fair market value that is determined by local assessors to be the total taxable value of land and additions on the property. | Land | Improvement |
|---|---|---|---|---|
| 2023 | $5,647 | $521,000 | $300,000 | $221,000 |
| 2022 | $1,590 | $149,000 | $149,000 | $0 |
| 2021 | $0 | $0 | $0 | $0 |
Agents Affiliated with this Home
-
Luke Hanson

Seller's Agent in 2023
Luke Hanson
Edina Realty, Inc.
(763) 360-9942
94 in this area
212 Total Sales
-
Jaclyn Gavzy
J
Buyer's Agent in 2023
Jaclyn Gavzy
Compass
(952) 221-5977
5 in this area
52 Total Sales
Map
Source: NorthstarMLS
MLS Number: 6308134
APN: 08-118-22-31-0017
- 4590 Fountain Ln N
- 16777 47th Place N
- 16757 47th Place N
- 16720 46th Ave N
- 16700 47th Ave N
- 16717 47th Place N
- 16680 47th Ave N
- 4555 Jewel Ln N
- 16585 46th Ave N
- 16567 48th Place N
- 16534 47th Place N
- 16474 48th Place N
- 4950 Comstock Ln N
- 16404 47th Place N
- 16382 46th Ct N
- 16920 48th Ave N
- 17635 48th Ave N
- 4285 Inland Ln N
- 16730 43rd Ave N
- 4255 Inland Ln N
- 4680 Garland Ln N
- 4670 Garland Ln N
- 4690 Garland Ln N
- 4660 Garland Ln N
- 16965 47th Ave N
- 4685 Garland Ln N
- 4695 Garland Ln
- 4665 Garland Ln N
- 17000 47th Ave N
- 17002 47th Place N
- 4655 Garland Ln N
- 16982 47th Place N
- 16940 47th Ave N
- 4715 Garland Ln N
- 4710 Garland Ln N
- 4645 Garland Ln N
- 16942 47th Place N
- 17125 47th Ave N
- 4635 Garland Ln N
- 16920 47th Ave N
