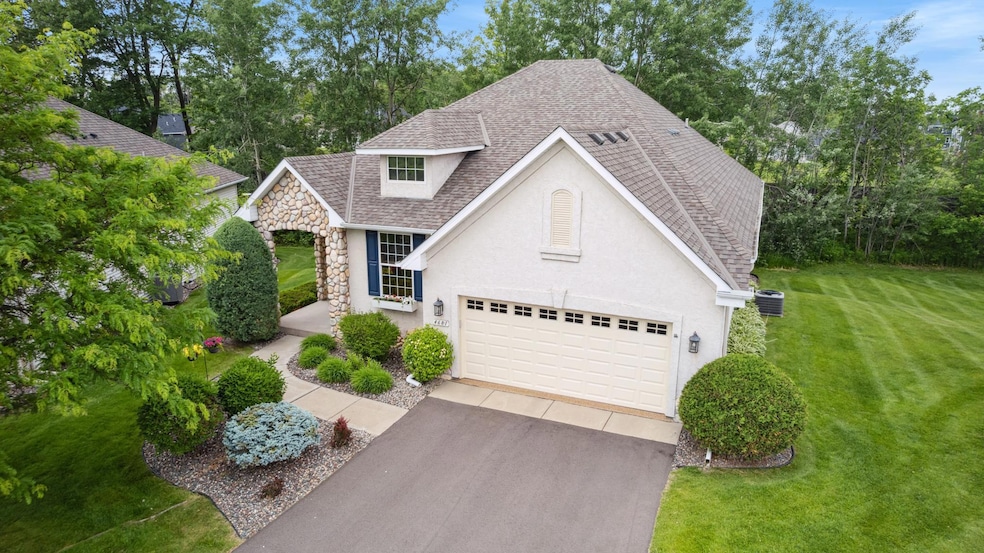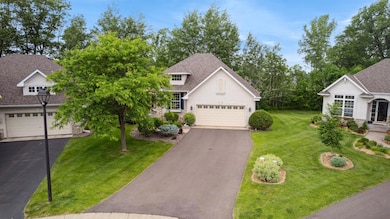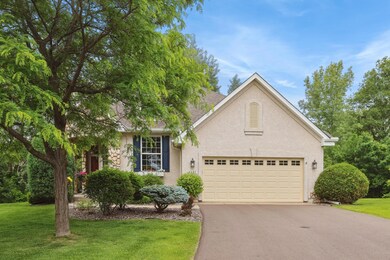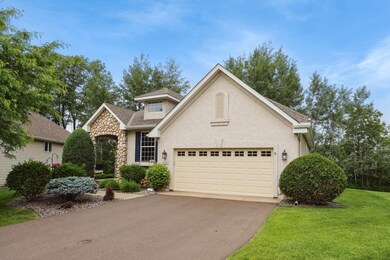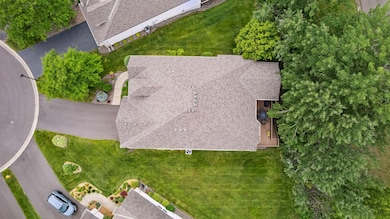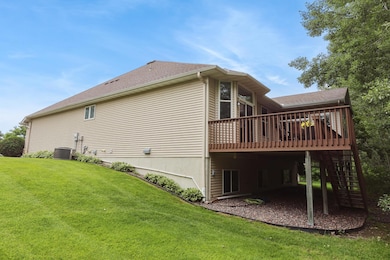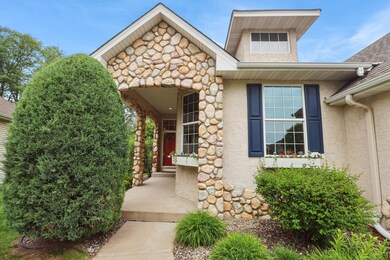
4681 Inland Ct N Plymouth, MN 55446
Estimated payment $4,597/month
Highlights
- Deck
- Community Pool
- <<doubleOvenToken>>
- Kimberly Lane Elementary School Rated A+
- Home Office
- Stainless Steel Appliances
About This Home
Welcome to 4681 Inland Court N – where style meets comfort in the heart of Plymouth! This beautifully updated detached villa offers easy main-level living on a private cul-de-sac lot in the highly desirable Wyndemere Farms neighborhood, within the award-winning Wayzata School District. The spacious great room features a gas fireplace and custom built-ins that open into a vaulted four-season porch, perfect for soaking in natural light year-round. Luxe Cortec LVP flooring runs throughout much of the main level, paired with newer carpet in the primary suite and stairwell. The kitchen is a dream with new quartz countertops, high-end cabinetry, GE Profile stainless steel appliances, and a walk-in pantry. The primary bath is a true retreat - fully remodeled with a spa-like soaking tub, walk-in shower, backlit mirrors, and double vanities. A dedicated main-floor office with French doors, plus convenient main-level laundry, adds functionality to the layout. Fresh interior and garage paint in 2023 brings a crisp and modern finish. Step outside to a private, tree-lined deck, ideal for relaxing or entertaining. Neighborhood amenities include an in-ground pool and playground, all covered by the association. The expansive lower level offers a generous amusement room with wet bar and cabinetry, two additional bedrooms, a full bathroom, and a second office or workout room with a glass window. There’s even a large flex space perfect for a playroom, game room, or finished storage area with built-in cabinets. Additional updates include washer and dryer, sump pump, air exchanger, and an epoxy-coated garage floor, all completed in 2022. A garage heater has also been added for year-round comfort. This is more than a home, it's a lifestyle!
Townhouse Details
Home Type
- Townhome
Est. Annual Taxes
- $7,016
Year Built
- Built in 2001
Lot Details
- 0.28 Acre Lot
- Lot Dimensions are 37x139x134x163
- Cul-De-Sac
HOA Fees
- $246 Monthly HOA Fees
Parking
- 2 Car Attached Garage
- Heated Garage
- Insulated Garage
- Garage Door Opener
Interior Spaces
- 1-Story Property
- Family Room
- Living Room with Fireplace
- Home Office
Kitchen
- <<doubleOvenToken>>
- Cooktop<<rangeHoodToken>>
- <<microwave>>
- Dishwasher
- Stainless Steel Appliances
- Disposal
- The kitchen features windows
Bedrooms and Bathrooms
- 4 Bedrooms
Laundry
- Dryer
- Washer
Finished Basement
- Basement Fills Entire Space Under The House
- Drainage System
- Sump Pump
- Drain
- Basement Window Egress
Utilities
- Forced Air Heating and Cooling System
- Humidifier
- Underground Utilities
- 200+ Amp Service
Additional Features
- Air Exchanger
- Deck
Listing and Financial Details
- Assessor Parcel Number 0811822330052
Community Details
Overview
- Association fees include lawn care, ground maintenance, professional mgmt, trash, shared amenities, snow removal
- Row Cal Association, Phone Number (651) 233-1307
- Plum Tree East 5Th Add Subdivision
Recreation
- Community Pool
Map
Home Values in the Area
Average Home Value in this Area
Tax History
| Year | Tax Paid | Tax Assessment Tax Assessment Total Assessment is a certain percentage of the fair market value that is determined by local assessors to be the total taxable value of land and additions on the property. | Land | Improvement |
|---|---|---|---|---|
| 2023 | $7,016 | $627,000 | $175,000 | $452,000 |
| 2022 | $6,443 | $608,000 | $175,000 | $433,000 |
| 2021 | $6,107 | $519,000 | $143,000 | $376,000 |
| 2020 | $6,227 | $498,000 | $135,000 | $363,000 |
| 2019 | $5,859 | $493,000 | $140,000 | $353,000 |
| 2018 | $6,171 | $464,000 | $138,000 | $326,000 |
| 2017 | $6,111 | $479,000 | $117,000 | $362,000 |
| 2016 | $6,176 | $470,000 | $115,000 | $355,000 |
| 2015 | $6,211 | $461,400 | $112,900 | $348,500 |
| 2014 | -- | $454,600 | $114,000 | $340,600 |
Property History
| Date | Event | Price | Change | Sq Ft Price |
|---|---|---|---|---|
| 06/24/2025 06/24/25 | Pending | -- | -- | -- |
| 06/12/2025 06/12/25 | For Sale | $679,900 | +0.4% | $177 / Sq Ft |
| 08/28/2023 08/28/23 | Sold | $677,500 | +3.4% | $176 / Sq Ft |
| 08/04/2023 08/04/23 | Pending | -- | -- | -- |
| 07/22/2023 07/22/23 | For Sale | $655,000 | +30.5% | $170 / Sq Ft |
| 11/06/2013 11/06/13 | Sold | $502,000 | -5.3% | $153 / Sq Ft |
| 10/03/2013 10/03/13 | Pending | -- | -- | -- |
| 07/26/2013 07/26/13 | For Sale | $529,900 | -- | $162 / Sq Ft |
Purchase History
| Date | Type | Sale Price | Title Company |
|---|---|---|---|
| Warranty Deed | $677,500 | Minnetonka Title | |
| Deed | $587,250 | -- | |
| Warranty Deed | $587,250 | None Listed On Document | |
| Warranty Deed | $455,000 | Burnet Title | |
| Warranty Deed | $502,000 | Titlesmart Inc | |
| Warranty Deed | $402,100 | -- |
Mortgage History
| Date | Status | Loan Amount | Loan Type |
|---|---|---|---|
| Previous Owner | $200,000 | New Conventional | |
| Previous Owner | $150,000 | Credit Line Revolving |
Similar Homes in Plymouth, MN
Source: NorthstarMLS
MLS Number: 6735143
APN: 08-118-22-33-0052
- 4673 Inland Ct N
- 4555 Jewel Ln N
- 4575 Fountain Ln N
- 16777 47th Place N
- 4780 Merrimac Ct N
- 16717 47th Place N
- 17625 48th Place N
- 16680 47th Ave N
- 17635 48th Ave N
- 5020 Kimberly Ln N
- 4285 Inland Ln N
- 4740 Comstock Ln N
- 16717 49th Place N
- 16567 48th Place N
- 5030 Fountain Ln N
- 16497 47th Place N
- 16474 48th Place N
- 4240 Inland Ln N
- 16382 46th Ct N
- 16404 47th Place N
