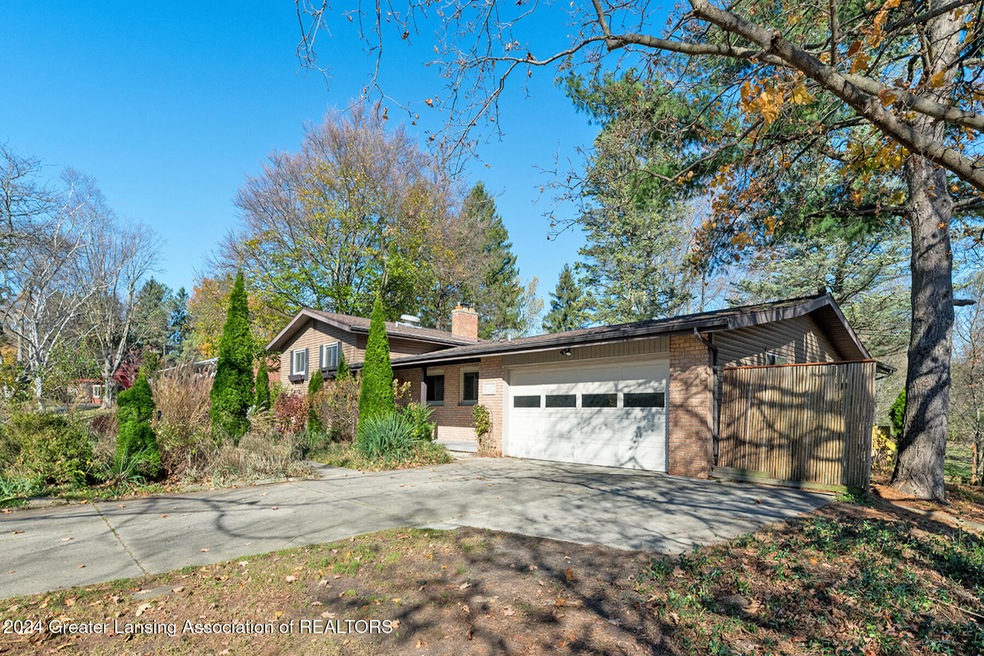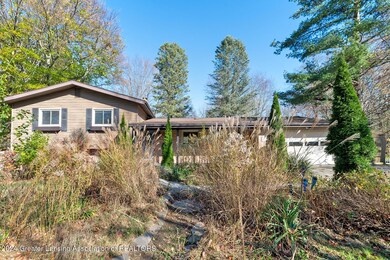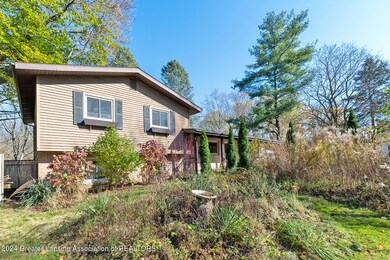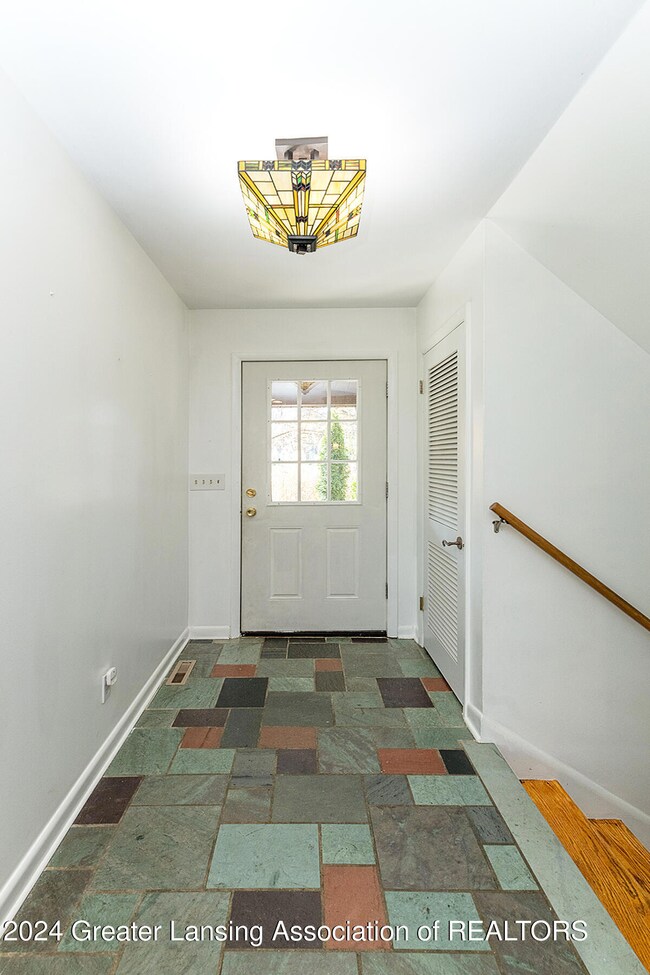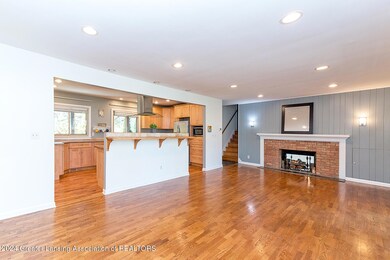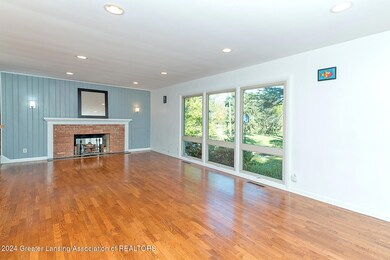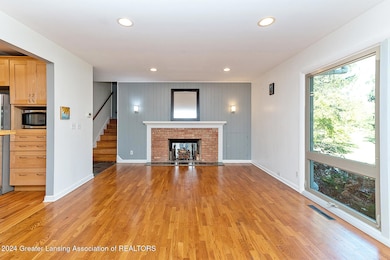
4682 Huron Hill Dr Okemos, MI 48864
Highlights
- River View
- Waterfront
- Open Floorplan
- Bennett Woods Elementary School Rated A
- 1.51 Acre Lot
- Deck
About This Home
As of December 2024This riverfront home features 5 bedrooms and 3.5 baths. It is situated on a 1.5 acre lot backing up to the Red Cedar River. There are 2 Tiffany style sconces, and double leaded glass doors in the dining room. Corian countertops and stainless steel appliances in the kitchen with plenty of cabinets, soft close drawers and tons of storage. Nature lovers will enjoy this private oasis offering views of wildlife, including deer, geese, groundhogs, and other water fowl. Flowers and plants in the yard yield colors from early Spring until Fall. Enjoy the oversized porch and watch the butterflies and hummingbirds flutter in your garden. You can see the blooms of the cherry trees in the park across the street from your kitchen window. You will also be able to kayak and fish from your backyard. This home also includes: a tornado shelter, a canoe shed, plenty of storage, hardwood floors, 2 primary bedrooms with attached full baths, large back deck and patio.
Lastly, the home is conveniently situated in the heart of Okemos in the Okemos school district, just a short commute to MSU, Sparrow, shopping, restaurants, and more. Don't miss out on this home. Call or text today to schedule your private tour.
Buyer or buyer's agent is responsible for verifying all information. Seller is a licensed realtor in the state of Michigan.
Last Listed By
White Pine Sotheby's International Realty License #6501442128 Listed on: 11/14/2024
Home Details
Home Type
- Single Family
Year Built
- Built in 1960 | Remodeled
Lot Details
- 1.51 Acre Lot
- Lot Dimensions are 119x489
- Waterfront
- Landscaped
- Native Plants
- Rectangular Lot
- Open Lot
- Few Trees
- Private Yard
- Back and Front Yard
HOA Fees
- $4 Monthly HOA Fees
Parking
- 2 Car Garage
- Front Facing Garage
- Driveway
- On-Street Parking
Property Views
- River
- Woods
- Park or Greenbelt
Home Design
- Quad-Level Property
- Brick Exterior Construction
- Shingle Roof
- Vinyl Siding
- Concrete Perimeter Foundation
Interior Spaces
- Open Floorplan
- Built-In Features
- Bookcases
- Recessed Lighting
- Wood Burning Stove
- Wood Burning Fireplace
- Fireplace Features Masonry
- Family Room
- Living Room with Fireplace
- 2 Fireplaces
- Formal Dining Room
- Game Room
- Storage
- Utility Room
- Block Basement Construction
- Attic Fan
Kitchen
- Gas Oven
- Gas Range
- Range Hood
- Microwave
- Ice Maker
- Dishwasher
- Kitchen Island
- Disposal
Flooring
- Wood
- Carpet
- Concrete
- Tile
Bedrooms and Bathrooms
- 5 Bedrooms
- Main Floor Bedroom
- Cedar Closet
- Dual Closets
- In-Law or Guest Suite
Laundry
- Laundry Room
- Laundry on lower level
- Dryer
- Washer
- Laundry Chute
Home Security
- Carbon Monoxide Detectors
- Fire and Smoke Detector
Outdoor Features
- Deck
- Covered patio or porch
- Fire Pit
- Outdoor Storage
- Rain Gutters
Utilities
- Dehumidifier
- Humidifier
- Forced Air Heating and Cooling System
- Heating System Uses Natural Gas
- Baseboard Heating
- Natural Gas Connected
- Gas Water Heater
- High Speed Internet
Additional Features
- Energy-Efficient Roof
- Property is near a golf course
Community Details
Overview
- Indian Hills Association
- Indian Hills Subdivision
Recreation
- Park
Ownership History
Purchase Details
Home Financials for this Owner
Home Financials are based on the most recent Mortgage that was taken out on this home.Purchase Details
Home Financials for this Owner
Home Financials are based on the most recent Mortgage that was taken out on this home.Purchase Details
Home Financials for this Owner
Home Financials are based on the most recent Mortgage that was taken out on this home.Purchase Details
Home Financials for this Owner
Home Financials are based on the most recent Mortgage that was taken out on this home.Purchase Details
Home Financials for this Owner
Home Financials are based on the most recent Mortgage that was taken out on this home.Purchase Details
Similar Homes in Okemos, MI
Home Values in the Area
Average Home Value in this Area
Purchase History
| Date | Type | Sale Price | Title Company |
|---|---|---|---|
| Warranty Deed | $434,900 | None Listed On Document | |
| Warranty Deed | $434,900 | None Listed On Document | |
| Warranty Deed | $350,000 | Liberty Title | |
| Warranty Deed | $225,000 | Tri Title Agency Llc | |
| Warranty Deed | $226,500 | Tri Title Agency Llc | |
| Warranty Deed | $256,125 | Transnation Title | |
| Warranty Deed | $183,000 | -- |
Mortgage History
| Date | Status | Loan Amount | Loan Type |
|---|---|---|---|
| Previous Owner | $332,500 | New Conventional | |
| Previous Owner | $233,974 | VA | |
| Previous Owner | $204,900 | Purchase Money Mortgage | |
| Previous Owner | $80,000 | Credit Line Revolving |
Property History
| Date | Event | Price | Change | Sq Ft Price |
|---|---|---|---|---|
| 12/19/2024 12/19/24 | Sold | $434,900 | -1.1% | $120 / Sq Ft |
| 11/17/2024 11/17/24 | Pending | -- | -- | -- |
| 11/14/2024 11/14/24 | For Sale | $439,900 | +25.7% | $121 / Sq Ft |
| 03/18/2021 03/18/21 | Sold | $350,000 | +4.5% | $101 / Sq Ft |
| 02/08/2021 02/08/21 | Pending | -- | -- | -- |
| 02/05/2021 02/05/21 | For Sale | $335,000 | +48.9% | $96 / Sq Ft |
| 07/09/2012 07/09/12 | Sold | $225,000 | -4.2% | $65 / Sq Ft |
| 05/08/2012 05/08/12 | Pending | -- | -- | -- |
| 03/29/2012 03/29/12 | For Sale | $234,900 | -- | $68 / Sq Ft |
Tax History Compared to Growth
Tax History
| Year | Tax Paid | Tax Assessment Tax Assessment Total Assessment is a certain percentage of the fair market value that is determined by local assessors to be the total taxable value of land and additions on the property. | Land | Improvement |
|---|---|---|---|---|
| 2024 | $61 | $188,600 | $61,900 | $126,700 |
| 2023 | $9,263 | $181,000 | $60,100 | $120,900 |
| 2022 | $8,825 | $170,500 | $57,800 | $112,700 |
| 2021 | $6,261 | $161,600 | $55,500 | $106,100 |
| 2020 | $6,181 | $154,100 | $55,500 | $98,600 |
| 2019 | $5,971 | $149,000 | $52,000 | $97,000 |
| 2018 | $5,681 | $153,700 | $46,100 | $107,600 |
| 2017 | $4,919 | $135,000 | $44,400 | $90,600 |
| 2016 | $2,194 | $128,200 | $43,200 | $85,000 |
| 2015 | $2,194 | $122,600 | $88,737 | $33,863 |
| 2014 | $2,194 | $105,100 | $80,564 | $24,536 |
Agents Affiliated with this Home
-
Josh Nelson
J
Seller's Agent in 2024
Josh Nelson
White Pine Sotheby's International Realty
(616) 644-0819
7 in this area
18 Total Sales
-
S
Seller's Agent in 2021
Sarah Webb
Redfin Corporation
(734) 377-4327
-
Michael Graham

Buyer's Agent in 2021
Michael Graham
RE/MAX Michigan
(517) 719-8952
1 in this area
95 Total Sales
-
Shelby Miller

Seller's Agent in 2012
Shelby Miller
Berkshire Hathaway HomeServices
(517) 899-6486
14 in this area
110 Total Sales
-
S
Buyer's Agent in 2012
Skip Schmid
Berkshire Hathaway HomeServices
Map
Source: Greater Lansing Association of Realtors®
MLS Number: 284811
APN: 02-02-21-326-009
- 4793 Ottawa Dr
- 4794 Ardmore Ave
- 2024 Hamilton Rd Unit 204
- 4717 Mohican Ln
- V/L Hamilton Rd
- 4767 Mohican Ln
- 1984 Lagoon Dr
- 1898 Danbury E
- 4467 Copperhill Dr
- 5167 Sapphire Cir Unit 25
- 2404 Sower Blvd
- 2354 Sower Blvd
- 2038 Woodfield Rd
- 4245 Sandridge Dr
- 2343 Sapphire Ln Unit 48
- 1628 River Terrace
- 4341 Aztec Way
- 5166 Park Lake Rd
- 5267 E Hidden Lake Dr
- 5259 Golden Cir
