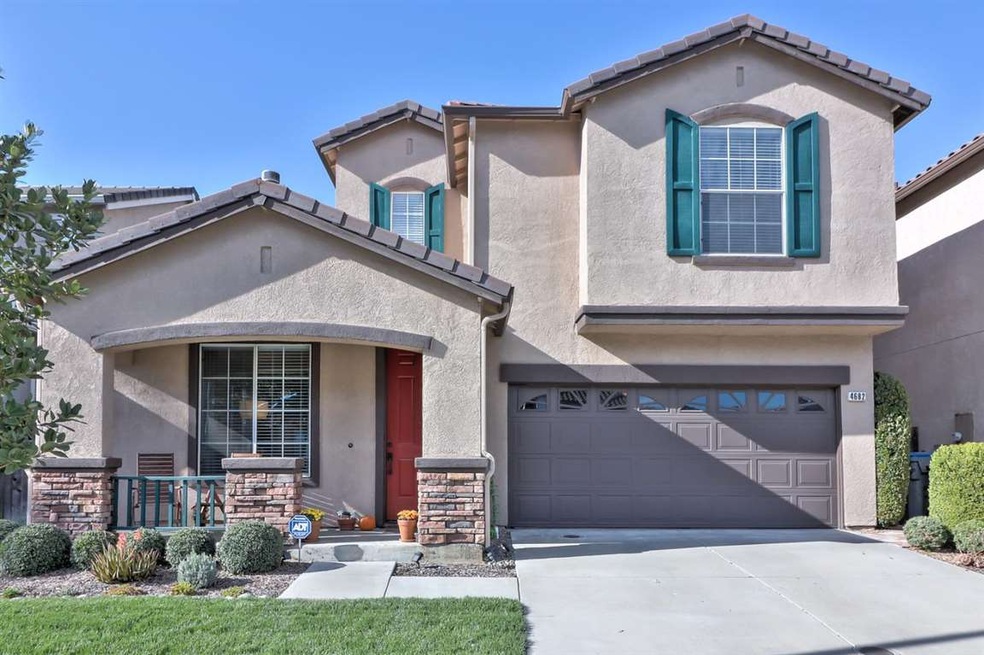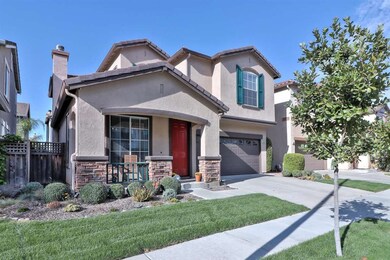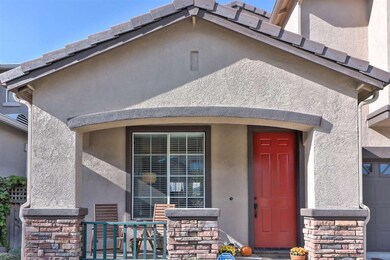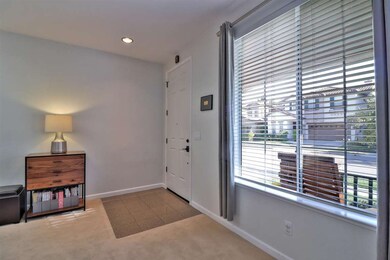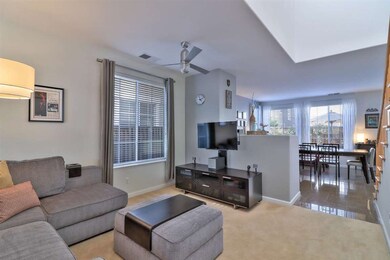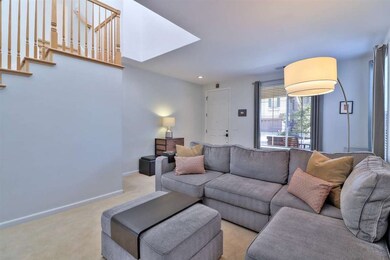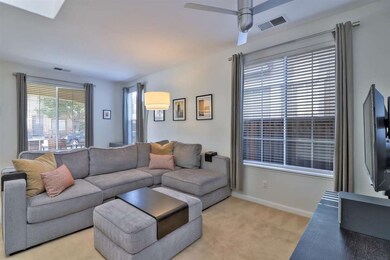
4682 La Crescent Loop San Jose, CA 95136
Blossom Valley NeighborhoodHighlights
- Primary Bedroom Suite
- Vaulted Ceiling
- Neighborhood Views
- Contemporary Architecture
- Soaking Tub in Primary Bathroom
- Balcony
About This Home
As of November 2017Gorgeous contemporary home in the Erikson Neighborhood of Blossom Valley. Perfect home for a large family with 4 spacious bedrooms, separate Family Room and Formal Living/Dining Room. Vaulted/high ceilings throughout and abundant natural light. Chefs dream kitchen with energy efficient new Wolf cook top and new Kitchen Aid stainless steel appliances, spacious pantry, and open peninsula. Beautiful Master Bedroom retreat with great walk-in closet and spa-like bathroom. Relaxing backyard for entertaining with new and mature landscaping, automatic sprinklers, drip system, and a spacious brick-paved patio. Conveniently located near shopping, schools, parks, light rail, and freeways.
Last Agent to Sell the Property
Lorie Gillespie
Intero Real Estate Services License #01465384 Listed on: 10/05/2017

Home Details
Home Type
- Single Family
Est. Annual Taxes
- $15,267
Year Built
- Built in 1999
Lot Details
- 2,988 Sq Ft Lot
- Wood Fence
- Sprinklers on Timer
- Mostly Level
- Back Yard
- Zoning described as A-PD
Parking
- 2 Car Garage
- Garage Door Opener
Home Design
- Contemporary Architecture
- Slab Foundation
- Wood Frame Construction
- Tile Roof
Interior Spaces
- 1,949 Sq Ft Home
- 2-Story Property
- Vaulted Ceiling
- Gas Fireplace
- Double Pane Windows
- Separate Family Room
- Combination Dining and Living Room
- Neighborhood Views
- Alarm System
Kitchen
- Breakfast Bar
- Built-In Oven
- Gas Cooktop
- Microwave
- Dishwasher
Flooring
- Carpet
- Tile
Bedrooms and Bathrooms
- 4 Bedrooms
- Primary Bedroom Suite
- Walk-In Closet
- Dual Sinks
- Soaking Tub in Primary Bathroom
- Bathtub with Shower
- Oversized Bathtub in Primary Bathroom
- Walk-in Shower
Laundry
- Laundry Room
- Washer and Dryer
Outdoor Features
- Balcony
Utilities
- Forced Air Zoned Heating and Cooling System
- Thermostat
- Tankless Water Heater
Listing and Financial Details
- Assessor Parcel Number 458-05-151
Ownership History
Purchase Details
Home Financials for this Owner
Home Financials are based on the most recent Mortgage that was taken out on this home.Purchase Details
Home Financials for this Owner
Home Financials are based on the most recent Mortgage that was taken out on this home.Purchase Details
Home Financials for this Owner
Home Financials are based on the most recent Mortgage that was taken out on this home.Purchase Details
Purchase Details
Home Financials for this Owner
Home Financials are based on the most recent Mortgage that was taken out on this home.Purchase Details
Purchase Details
Home Financials for this Owner
Home Financials are based on the most recent Mortgage that was taken out on this home.Purchase Details
Home Financials for this Owner
Home Financials are based on the most recent Mortgage that was taken out on this home.Purchase Details
Similar Homes in San Jose, CA
Home Values in the Area
Average Home Value in this Area
Purchase History
| Date | Type | Sale Price | Title Company |
|---|---|---|---|
| Interfamily Deed Transfer | -- | Wfg National Title Ins Co | |
| Grant Deed | $1,075,000 | Fidelity National Title | |
| Grant Deed | $1,075,000 | Fidelity Nationalttitle Co | |
| Interfamily Deed Transfer | -- | None Available | |
| Grant Deed | $680,000 | Old Republic Title Company | |
| Interfamily Deed Transfer | -- | -- | |
| Interfamily Deed Transfer | -- | Commonwealth Land Title | |
| Interfamily Deed Transfer | -- | North American Title Co | |
| Individual Deed | $655,000 | North American Title Co | |
| Grant Deed | $414,000 | First American Title Guarant |
Mortgage History
| Date | Status | Loan Amount | Loan Type |
|---|---|---|---|
| Open | $396,000 | New Conventional | |
| Closed | $439,000 | New Conventional | |
| Open | $800,000 | Adjustable Rate Mortgage/ARM | |
| Previous Owner | $468,000 | New Conventional | |
| Previous Owner | $504,000 | New Conventional | |
| Previous Owner | $369,300 | New Conventional | |
| Previous Owner | $430,000 | Unknown | |
| Previous Owner | $430,000 | Unknown | |
| Previous Owner | $455,000 | No Value Available |
Property History
| Date | Event | Price | Change | Sq Ft Price |
|---|---|---|---|---|
| 11/14/2017 11/14/17 | Sold | $1,075,000 | +13.4% | $552 / Sq Ft |
| 10/14/2017 10/14/17 | Pending | -- | -- | -- |
| 10/05/2017 10/05/17 | For Sale | $948,000 | +39.4% | $486 / Sq Ft |
| 09/12/2013 09/12/13 | Sold | $680,000 | -2.2% | $349 / Sq Ft |
| 08/27/2013 08/27/13 | Pending | -- | -- | -- |
| 08/08/2013 08/08/13 | For Sale | $695,000 | -- | $357 / Sq Ft |
Tax History Compared to Growth
Tax History
| Year | Tax Paid | Tax Assessment Tax Assessment Total Assessment is a certain percentage of the fair market value that is determined by local assessors to be the total taxable value of land and additions on the property. | Land | Improvement |
|---|---|---|---|---|
| 2024 | $15,267 | $1,199,180 | $599,590 | $599,590 |
| 2023 | $14,988 | $1,175,668 | $587,834 | $587,834 |
| 2022 | $14,858 | $1,152,616 | $576,308 | $576,308 |
| 2021 | $14,569 | $1,130,016 | $565,008 | $565,008 |
| 2020 | $13,015 | $1,012,000 | $506,000 | $506,000 |
| 2019 | $13,956 | $1,096,500 | $548,250 | $548,250 |
| 2018 | $13,824 | $1,075,000 | $537,500 | $537,500 |
| 2017 | $9,703 | $718,245 | $512,278 | $205,967 |
| 2016 | $9,521 | $704,163 | $502,234 | $201,929 |
| 2015 | $9,456 | $693,586 | $494,690 | $198,896 |
| 2014 | $9,001 | $680,000 | $485,000 | $195,000 |
Agents Affiliated with this Home
-
L
Seller's Agent in 2017
Lorie Gillespie
Intero Real Estate Services
-
Lynette Morehead-Crum

Seller Co-Listing Agent in 2017
Lynette Morehead-Crum
Intero Real Estate Services
(408) 656-9297
1 in this area
114 Total Sales
-
Peter Suess

Buyer's Agent in 2017
Peter Suess
Compass
(408) 483-4604
2 in this area
42 Total Sales
-
V
Buyer Co-Listing Agent in 2017
Veronica M. Suess
Compass
-
A
Buyer Co-Listing Agent in 2017
Abdul Lecky
Express Appraisal
-
R
Seller's Agent in 2013
Robyn Powers
Coldwell Banker Realty
Map
Source: MLSListings
MLS Number: ML81680230
APN: 458-05-151
- 4681 La Crescent Loop
- 883 Calle de Verde
- 872 Canfield Ct
- 4655 Columbia River Ct
- 4636 Columbia River Ct
- 4645 Columbia River Ct
- 4765 Corrales Dr
- 861 Mulcaster Ct
- 978 Woodgrove Ln
- 4640 Hampton Falls Place Unit 21
- 4472 Hampshire Place
- 4537 Faraone Ct
- 4078 Heppner Ln
- 775 Amanda Dr
- 973 Chemise Dr
- 3578 Lynx Dr
- 3686 Thousand Oaks Dr
- 3910 Briarglen Dr
- 4519 Waterville Dr
- 3926 Yolo Dr
