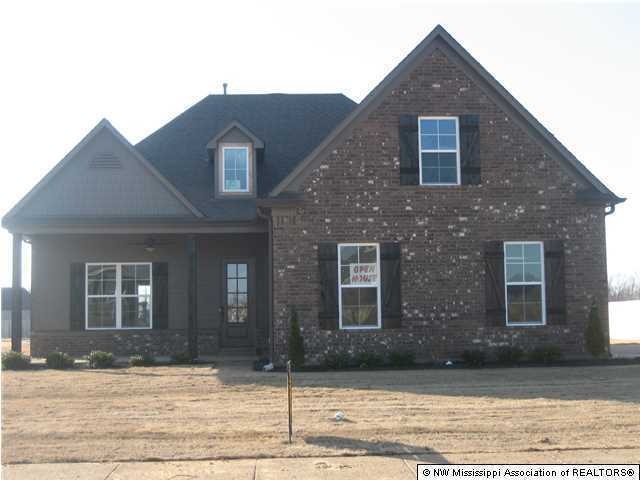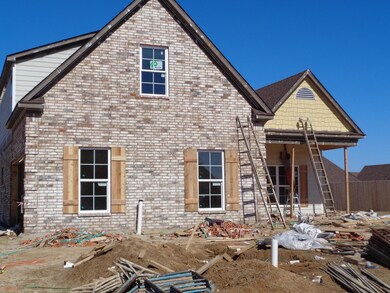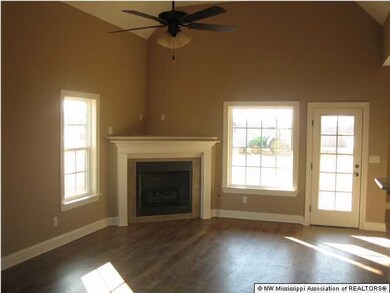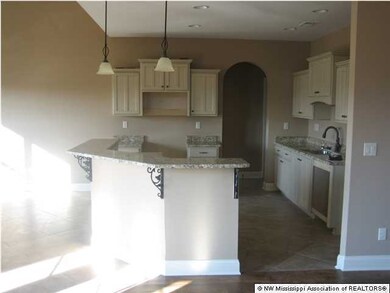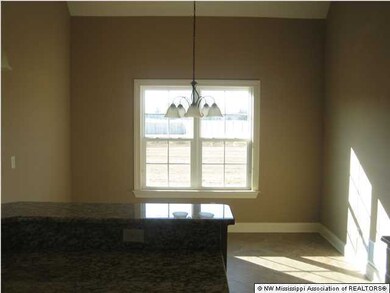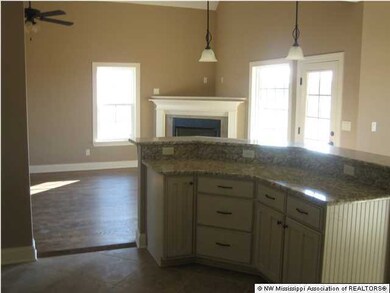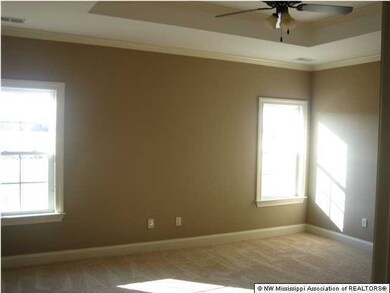
4682 Riva Ridge Dr Olive Branch, MS 38654
Pleasant Hill NeighborhoodHighlights
- Newly Remodeled
- Wood Flooring
- Granite Countertops
- Pleasant Hill Elementary School Rated A-
- Hydromassage or Jetted Bathtub
- Breakfast Room
About This Home
As of May 2018THE DALTON PLAN, INCLUDES NAIL DOWN HARDWOOD IN THE ENTRY AND GREAT ROOM. THE KITCHEN HAS GRANITE COUNTER TOPS, STAINLESS APPLIANCES, CUSTOM CABINETS, AND TILE. THE MASTER BEDROOM HAS A TRAY CEILING AND THE MASTER BATH HAS A TILED SHOWER WITH A SEPARATE TUB WITH JETS. THERE IS A 1/2 BATH DOWN FOR THE GUEST. UPSTAIRS THERE ARE 2 ADDITIONAL BEDROOMS AND A BONUS OR 4TH BEDROOM. YES ITS INCLUDED, TANK LESS HOT WATER, 1 X ROOF DECKING, COVERED FRONT PORCH, AND MORE. ***HOME IS UNDER CONSTRUCTION, ESTIMATED COMPLETION IN MAY. PICTURES ARE OF A HOUSE WITH THE SAME FLOOR PLAN***
Last Agent to Sell the Property
Burch Realty Group License #S-24604 Listed on: 03/02/2018
Home Details
Home Type
- Single Family
Est. Annual Taxes
- $1,759
Year Built
- Built in 2018 | Newly Remodeled
Lot Details
- 0.29 Acre Lot
- Lot Dimensions are 125 x 84 x 129
HOA Fees
- $8 Monthly HOA Fees
Parking
- 2 Car Garage
- Side Facing Garage
Home Design
- Brick Exterior Construction
- Slab Foundation
- Composition Roof
Interior Spaces
- 2,209 Sq Ft Home
- Ceiling Fan
- Ventless Fireplace
- Gas Log Fireplace
- Vinyl Clad Windows
- Insulated Doors
- Breakfast Room
Kitchen
- Microwave
- Dishwasher
- Stainless Steel Appliances
- Granite Countertops
- Built-In or Custom Kitchen Cabinets
- Disposal
Flooring
- Wood
- Carpet
- Tile
Bedrooms and Bathrooms
- 4 Bedrooms
- Double Vanity
- Hydromassage or Jetted Bathtub
- Bathtub Includes Tile Surround
- Separate Shower
Outdoor Features
- Rain Gutters
Schools
- Pleasant Hill Elementary School
- Desoto Central Middle School
- Desoto Central High School
Utilities
- Multiple cooling system units
- Central Heating and Cooling System
- Heating System Uses Natural Gas
Community Details
- Margarette Manor Subdivision
Ownership History
Purchase Details
Home Financials for this Owner
Home Financials are based on the most recent Mortgage that was taken out on this home.Similar Homes in Olive Branch, MS
Home Values in the Area
Average Home Value in this Area
Purchase History
| Date | Type | Sale Price | Title Company |
|---|---|---|---|
| Interfamily Deed Transfer | -- | Title365 |
Mortgage History
| Date | Status | Loan Amount | Loan Type |
|---|---|---|---|
| Closed | $225,151 | FHA | |
| Closed | $226,717 | FHA | |
| Closed | $177,200 | Commercial |
Property History
| Date | Event | Price | Change | Sq Ft Price |
|---|---|---|---|---|
| 05/31/2025 05/31/25 | Pending | -- | -- | -- |
| 03/17/2025 03/17/25 | For Sale | $375,000 | +66.7% | $168 / Sq Ft |
| 05/17/2018 05/17/18 | Sold | -- | -- | -- |
| 03/06/2018 03/06/18 | Pending | -- | -- | -- |
| 03/02/2018 03/02/18 | For Sale | $224,900 | -- | $102 / Sq Ft |
Tax History Compared to Growth
Tax History
| Year | Tax Paid | Tax Assessment Tax Assessment Total Assessment is a certain percentage of the fair market value that is determined by local assessors to be the total taxable value of land and additions on the property. | Land | Improvement |
|---|---|---|---|---|
| 2024 | $1,759 | $15,086 | $1,700 | $13,386 |
| 2023 | $1,759 | $15,086 | $0 | $0 |
| 2022 | $1,759 | $15,086 | $1,700 | $13,386 |
| 2021 | $1,759 | $15,086 | $1,700 | $13,386 |
| 2020 | $1,613 | $14,014 | $1,700 | $12,314 |
| 2019 | $1,613 | $14,014 | $1,700 | $12,314 |
| 2017 | $262 | $1,913 | $1,913 | $0 |
| 2016 | $262 | $1,913 | $1,913 | $0 |
| 2015 | $262 | $1,913 | $1,913 | $0 |
Agents Affiliated with this Home
-

Seller's Agent in 2025
Tracy Kirkley
Crye-Leike Of MS-OB
(901) 210-8045
83 in this area
342 Total Sales
-
W
Seller's Agent in 2018
Will Patterson
Burch Realty Group
(901) 494-0649
21 in this area
92 Total Sales
-
L
Buyer's Agent in 2018
Linda Worsham
Crye-Leike Of MS-SH
(662) 349-5550
2 in this area
52 Total Sales
Map
Source: MLS United
MLS Number: 2315007
APN: 2071121300004300
- 4705 E Dublin
- 4710 E Dublin
- 4680 W Petite Loop
- 4943 Margarette Cir W
- 4638 Balterson Loop S
- 4625 Riva Ridge Dr
- 4481 Summers Place Dr
- 5294 Borden Creek Dr
- 3981 Pleasant Hill Rd
- 6101 Spring Creek Dr
- 4686 Crystal Springs Cove
- 4665 Crystal Springs Cove
- 4263 S Bolivar Trail
- 4223 S Bolivar Trail
- 4281 Lundy Bend E
- 4199 Robinson Crossing
- 4833 Delbridge Ct E
- 5233 Nail Rd
- 4050 Robinson Crossing
- 5352 Nail Rd
