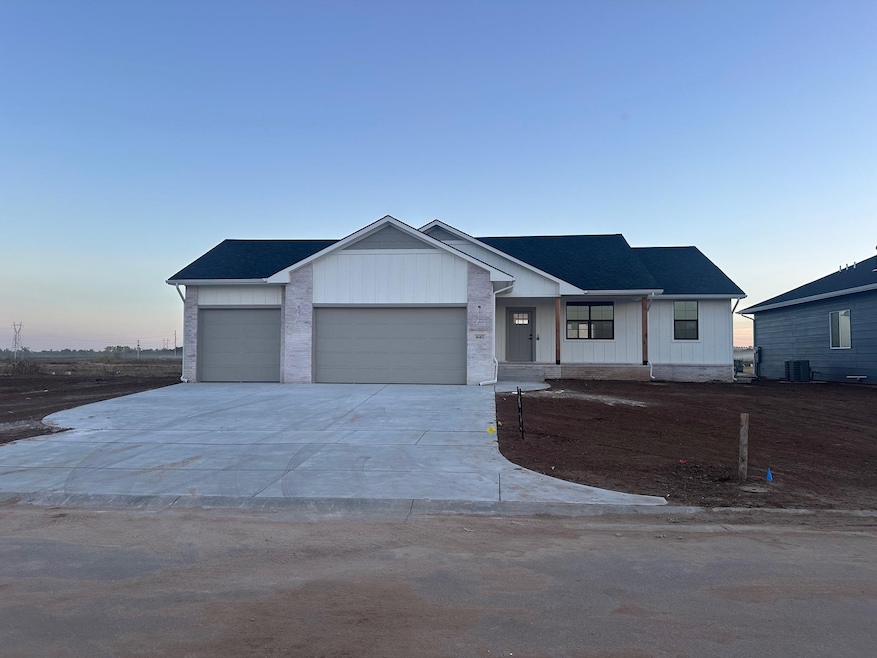4682 S Doris Ct Wichita, KS 67215
Oatville NeighborhoodEstimated payment $1,824/month
Highlights
- No HOA
- Walk-In Pantry
- Storm Windows
- Covered Patio or Porch
- Fireplace
- 3-minute walk to Alice Wall Memorial Park
About This Home
Come explore this gorgeous new home in Trinity Point Addition! This property offers 3 bedrooms and 2 baths, 1463 sq.ft, unfin.basement along with a spacious 3-car garage and 9 ft. ceilings. Inside, you'll find an inviting open living area and stylish LVP flooring throughout. The kitchen is a chef’s dream, equipped with stainless steel appliances, including a microwave, dishwasher, and range oven. Offers a walk-in pantry and quartz countertops. Adjacent to the dining area is a lovely covered patio, perfect for outdoor entertaining. The thoughtful split-bedroom layout provides added privacy, with the master suite that has a walk-in closet. The master bath features a tiled shower, double sinks, and elegant quartz countertops. Main floor laundry included. Two additional bedrooms share a hall bath. For even more space, consider the basement finish options, which could include an additional 2 bedrooms, 1 bath, and a family room. With a covered porch and patio, outdoor living is made easy and enjoyable. Special taxes at only $139 per month. Options subject to change without notice. Don’t miss your chance to make it yours! Interior photos are from another property but the same plan.
Listing Agent
RE/MAX Premier Brokerage Phone: 316-641-9442 License #00052101 Listed on: 10/09/2025

Home Details
Home Type
- Single Family
Est. Annual Taxes
- $413
Year Built
- Built in 2025
Lot Details
- 10,454 Sq Ft Lot
Parking
- 3 Car Garage
Home Design
- Composition Roof
Interior Spaces
- 1,463 Sq Ft Home
- 1-Story Property
- Ceiling Fan
- Fireplace
- Living Room
- Luxury Vinyl Tile Flooring
- Natural lighting in basement
- Storm Windows
Kitchen
- Walk-In Pantry
- Microwave
- Dishwasher
- Disposal
Bedrooms and Bathrooms
- 3 Bedrooms
- Walk-In Closet
- 2 Full Bathrooms
Laundry
- Laundry Room
- Laundry on main level
- 220 Volts In Laundry
Outdoor Features
- Covered Deck
- Covered Patio or Porch
Schools
- Oatville Elementary School
- Campus High School
Utilities
- Forced Air Heating and Cooling System
- Heating System Uses Natural Gas
Community Details
- No Home Owners Association
- Built by Craftsman Builders Group
- Trinity Point Subdivision
Listing and Financial Details
- Assessor Parcel Number 087-206-14-0-32-06-026.00
Map
Home Values in the Area
Average Home Value in this Area
Property History
| Date | Event | Price | List to Sale | Price per Sq Ft |
|---|---|---|---|---|
| 10/09/2025 10/09/25 | For Sale | $339,900 | -- | $232 / Sq Ft |
Source: South Central Kansas MLS
MLS Number: 663191
- 5112 W 46th St S
- 4633 S Doris Ct
- 4517 S Doris Ct
- 4645 S Doris Ct
- 4649 S Doris Ct
- 5509 W 44th St S
- 3930 S Hoover Rd
- 5301 W 42nd Ct S
- 5424 W 42nd St S
- 5350 W 42nd St S
- 5538 42nd St
- 5534 42nd St
- 5530 42nd St
- 3738 S Bluelake St
- 3736 S Bluelake St
- 3846 S Bluelake St
- 3742 S Bluelake St
- 4444 S West St Unit 20
- 4603 S Kessler St
- 3610 W 45th St S
- 2526 W 31st St S
- 4141 S Seneca St
- 3526 S Downtain St
- 1104 W Maywood St
- 2201 S Anna St Unit 36
- 2201 S Anna St Unit 29
- 727 W Macarthur Rd
- 925 W 29th St
- 2304 W Lotus St
- 4665 S Broadway
- 2720 S Seneca St
- 1509 W Haskell St
- 519 W 27th St S
- 2421 S Yellowstone St Unit 403
- 120 Wire Ave
- 1736 S Meridian Ave
- 138 Wire Ave
- 2522 S Exchange Place
- 1508 W Esthner Ave
- 1706 S Fern St Unit 4






