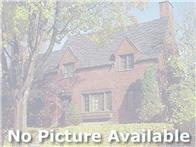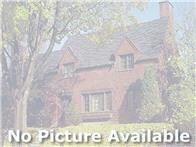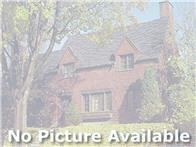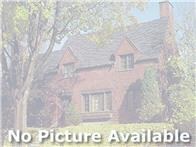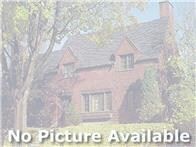
46826 Glens Beach Rd Waterville, MN 56096
Highlights
- Lake Front
- Beach Access
- Deck
- Dock Available
- Panoramic View
- Vaulted Ceiling
About This Home
As of August 2024Live where you play. Enjoy the nearly 800 acre recreational German Lake (ideal for water sports and fishing) and an easy 1 hour commute to the twin cities and southern suburbs. This lake front home was thoughtfully designed to enjoy the incredible views from the wall of west facing windows (extending two stories) where spectacular sunsets can be enjoyed. Entertain with ease in the generous sized main level great room, sun room and amusement room. The floor plan was created for the ease of main floor living with the master bedroom (with private bath), laundry room, guest bedroom and bath on this level as well. Storage and parking is never a problem with the 3 car (with loft for added storage) and a large parking area for guests. Have peace of mind knowing that the roof is just 2 years old, the siding is low maintenance cement board, and the mechanicals are up to date. If working from home is an option there are office space possibilities on all three levels.
Home Details
Home Type
- Single Family
Est. Annual Taxes
- $4,186
Year Built
- Built in 2005
Lot Details
- 0.56 Acre Lot
- Lake Front
HOA Fees
- $8 Monthly HOA Fees
Parking
- 3 Car Detached Garage
- Garage Door Opener
Home Design
- Asphalt Shingled Roof
- Cement Board or Planked
Interior Spaces
- 2-Story Property
- Woodwork
- Vaulted Ceiling
- Ceiling Fan
- Gas Fireplace
- Living Room with Fireplace
- Utility Room Floor Drain
- Home Gym
- Panoramic Views
Kitchen
- Range
- Microwave
- Dishwasher
- Kitchen Island
Bedrooms and Bathrooms
- 4 Bedrooms
Laundry
- Dryer
- Washer
Basement
- Walk-Out Basement
- Basement Fills Entire Space Under The House
- Sump Pump
Eco-Friendly Details
- Air Exchanger
Outdoor Features
- Beach Access
- Dock Available
- Balcony
- Deck
- Patio
Utilities
- Forced Air Heating and Cooling System
- Shared Water Source
- Well
- Water Softener is Owned
- Mound Septic
- Private Sewer
Community Details
- Association fees include snow removal
- Glens Beach Road Association
- Glens Beach Subdivision
Listing and Financial Details
- Assessor Parcel Number 045600200
Ownership History
Purchase Details
Home Financials for this Owner
Home Financials are based on the most recent Mortgage that was taken out on this home.Purchase Details
Home Financials for this Owner
Home Financials are based on the most recent Mortgage that was taken out on this home.Map
Similar Homes in Waterville, MN
Home Values in the Area
Average Home Value in this Area
Purchase History
| Date | Type | Sale Price | Title Company |
|---|---|---|---|
| Deed | $875,000 | -- |
Mortgage History
| Date | Status | Loan Amount | Loan Type |
|---|---|---|---|
| Previous Owner | $300,000 | New Conventional |
Property History
| Date | Event | Price | Change | Sq Ft Price |
|---|---|---|---|---|
| 08/28/2024 08/28/24 | Sold | $875,000 | 0.0% | $183 / Sq Ft |
| 07/29/2024 07/29/24 | Pending | -- | -- | -- |
| 07/28/2024 07/28/24 | For Sale | $875,000 | +56.3% | $183 / Sq Ft |
| 07/24/2020 07/24/20 | Sold | $559,900 | 0.0% | $117 / Sq Ft |
| 06/15/2020 06/15/20 | Pending | -- | -- | -- |
| 06/12/2020 06/12/20 | For Sale | $559,900 | -- | $117 / Sq Ft |
Tax History
| Year | Tax Paid | Tax Assessment Tax Assessment Total Assessment is a certain percentage of the fair market value that is determined by local assessors to be the total taxable value of land and additions on the property. | Land | Improvement |
|---|---|---|---|---|
| 2024 | $6,426 | $724,900 | $231,100 | $493,800 |
| 2023 | $6,036 | $715,100 | $231,100 | $484,000 |
| 2022 | $4,840 | $632,200 | $197,500 | $434,700 |
| 2021 | $4,710 | $465,000 | $157,500 | $307,500 |
| 2020 | $4,822 | $460,000 | $152,500 | $307,500 |
| 2019 | $4,186 | $470,000 | $162,500 | $307,500 |
| 2018 | $4,171 | $408,800 | $154,848 | $253,952 |
| 2017 | $3,649 | $377,400 | $148,817 | $228,583 |
| 2016 | $3,670 | $372,200 | $148,642 | $223,558 |
| 2015 | $3,605 | $372,200 | $148,642 | $223,558 |
| 2014 | $3,557 | $372,200 | $148,642 | $223,558 |
| 2013 | $3,418 | $372,200 | $148,642 | $223,558 |
Source: NorthstarMLS
MLS Number: NST5573592
APN: 04.560.0200
- 23664 Primrose Ln
- 23512 Cardinal Dr
- 23554 Cardinal Dr
- 24563 Irish Ln
- 47952 Outback Ln
- 46617 Cape Horn Rd
- 46313 Cape Horn Rd
- 46360 Cape Horn Rd
- 20227 490th St
- 20227 T-165
- 21701 Wagner Bay Ln
- 11 11 Nw Cedar Point Ln
- 19890 Fish Lake Ln
- XXXX 191st Ave (Parcel A)
- XXXX 191st Avenue (Parcel B)
- XXX 62nd St
- 49393 Sportsmans Ln
- 7 Marie Cir
- 7 Cir
- 6 Marie Cir
