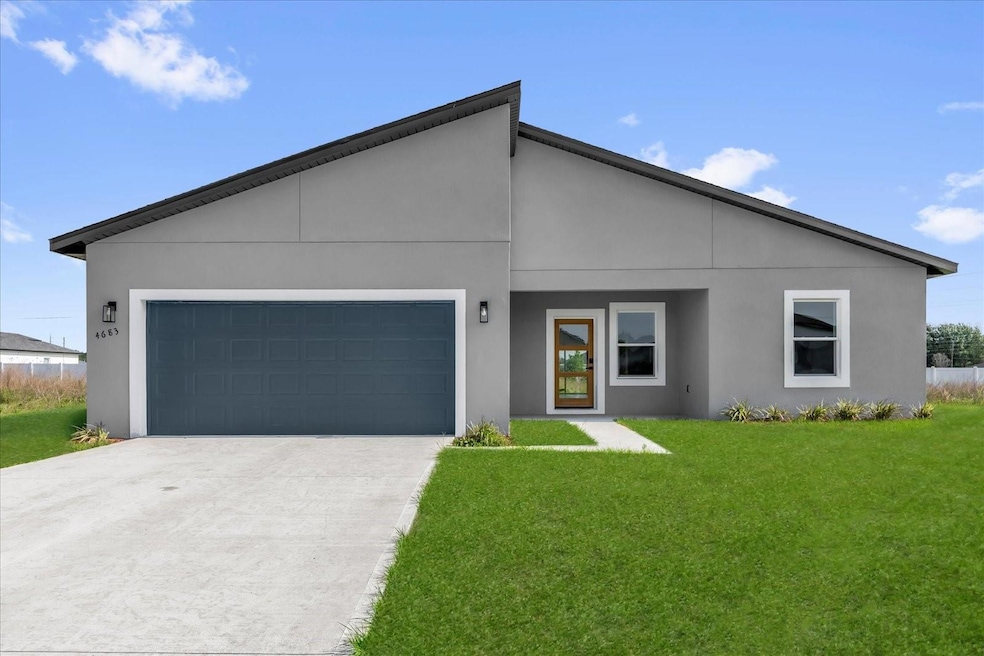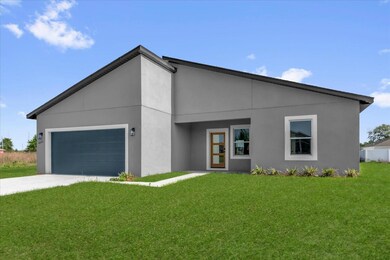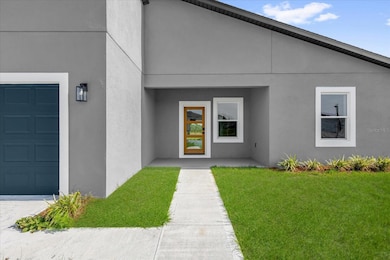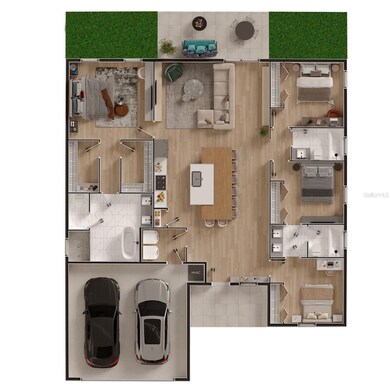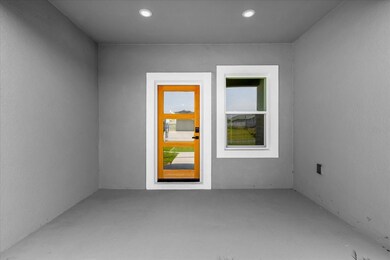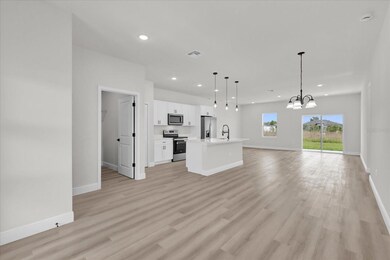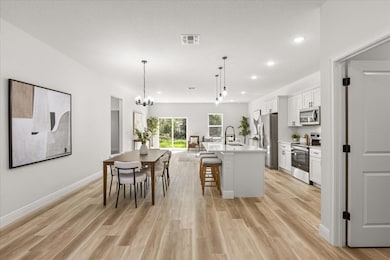Estimated payment $1,675/month
Highlights
- New Construction
- Open Floorplan
- No HOA
- West Middle School Rated A
- High Ceiling
- Family Room Off Kitchen
About This Home
One or more photo(s) has been virtually staged. Welcome to your modern oasis! This new construction home boasts a sleek and stylish exterior that instantly catches the eye. As you step inside, you'll be greeted by an open floor plan that seamlessly blends functionality with contemporary design. The heart of this home is its spacious living area, ideal for entertaining guests or simply relaxing with family. Natural light floods the space, highlighting the modern finishes and creating an inviting atmosphere. With four bedrooms, there's plenty of room for the whole family to spread out and unwind. Each bedroom offers a tranquil retreat, complete with plush carpeting and ample closet space. The three baths are thoughtfully designed with modern fixtures and luxurious touches, providing a spa-like experience right at home. Whether you're getting ready for the day or unwinding after a long day's work, these baths offer the ideal place to relax and rejuvenate. Don't miss your chance to make this stunning new construction home yours. Call today.
Listing Agent
PREMIER SOTHEBYS INT'L REALTY Brokerage Phone: 407-480-5014 License #3465454 Listed on: 09/26/2024

Home Details
Home Type
- Single Family
Est. Annual Taxes
- $463
Year Built
- Built in 2024 | New Construction
Lot Details
- 10,019 Sq Ft Lot
- Southwest Facing Home
- Property is zoned R1
Parking
- 2 Car Attached Garage
- Driveway
Home Design
- Slab Foundation
- Shingle Roof
- Stucco
Interior Spaces
- 1,865 Sq Ft Home
- Open Floorplan
- High Ceiling
- Sliding Doors
- Family Room Off Kitchen
- Combination Dining and Living Room
- Laundry Room
Kitchen
- Range
- Microwave
- Dishwasher
- Solid Wood Cabinet
Flooring
- Tile
- Luxury Vinyl Tile
Bedrooms and Bathrooms
- 4 Bedrooms
- Walk-In Closet
- 3 Full Bathrooms
Schools
- Sunrise Elementary School
- Horizon Academy/Mar Oaks Middle School
- West Port High School
Utilities
- Central Heating and Cooling System
- Septic Tank
- Cable TV Available
Community Details
- No Home Owners Association
- Built by Martins Development
- Marion Oaks Un One Subdivision, Model 1865 Floorplan
Listing and Financial Details
- Visit Down Payment Resource Website
- Legal Lot and Block 12 / 173
- Assessor Parcel Number 8001-0173-12
Map
Home Values in the Area
Average Home Value in this Area
Property History
| Date | Event | Price | List to Sale | Price per Sq Ft |
|---|---|---|---|---|
| 11/18/2025 11/18/25 | Price Changed | $309,900 | -2.5% | $166 / Sq Ft |
| 11/14/2025 11/14/25 | For Sale | $317,900 | 0.0% | $170 / Sq Ft |
| 11/12/2025 11/12/25 | Off Market | $317,900 | -- | -- |
| 10/14/2025 10/14/25 | Price Changed | $317,900 | -0.6% | $170 / Sq Ft |
| 08/22/2025 08/22/25 | For Sale | $319,900 | 0.0% | $172 / Sq Ft |
| 08/19/2025 08/19/25 | Off Market | $319,900 | -- | -- |
| 06/10/2025 06/10/25 | For Sale | $319,900 | 0.0% | $172 / Sq Ft |
| 06/06/2025 06/06/25 | Off Market | $319,900 | -- | -- |
| 04/23/2025 04/23/25 | Price Changed | $319,900 | -0.9% | $172 / Sq Ft |
| 04/02/2025 04/02/25 | Price Changed | $322,900 | -0.6% | $173 / Sq Ft |
| 03/05/2025 03/05/25 | For Sale | $324,900 | 0.0% | $174 / Sq Ft |
| 03/03/2025 03/03/25 | Off Market | $324,900 | -- | -- |
| 01/28/2025 01/28/25 | Price Changed | $324,900 | -0.8% | $174 / Sq Ft |
| 11/20/2024 11/20/24 | Price Changed | $327,500 | -0.3% | $176 / Sq Ft |
| 09/26/2024 09/26/24 | For Sale | $328,500 | -- | $176 / Sq Ft |
Source: Stellar MLS
MLS Number: O6245016
- 4793 SW 136th St
- 13549 SW 47th Cir
- 4825 SW 134th Loop
- 13625 SW 48th Ct
- 13581 SW 48th Ct
- 13671 SW 48th Ct
- 13695 SW 48th Ct
- 13590 SW 48th Ct
- 4743 SW 138th Ln
- 13630 SW 48th Ct
- 4753 SW 138th Ln
- TBA SW 138th Ln
- TBD SW 138th Ln
- 13802 SW 48th Ct
- 8484 SW 138th Ln
- 8650 SW 138 Ln
- 4061 SW 133rd Ln
- 0 SW 47th Cir Unit MFROM696827
- 3732 SW 133rd Loop
- 0 SW 48th Ct Unit MFROM700061
- 4760 SW 136th Place
- 15713 SW 49th Ave
- 13855 SW 47th Cir
- 13745 SW 43rd Cir
- 13763 SW 43rd Cir
- 13775 SW 43rd Cir
- 14111 SW 48th Ct
- 13682 SW 40th Ave Rd
- 4795 SW 142nd Place Rd
- 324 Marion Oaks Trail
- 4744 SW 142nd Place Rd
- 323 Marion Oaks Trail
- 14293 SW 44th Ct
- 3865 SW 138th Place
- 4015 SW 130th Place
- 14533 SW 45th Cir
- 14231 SW 43rd Court Rd
- 14320 SW 39th Court Rd
- 5574 SW 128th Place
- 4745 SW 147th Loop
