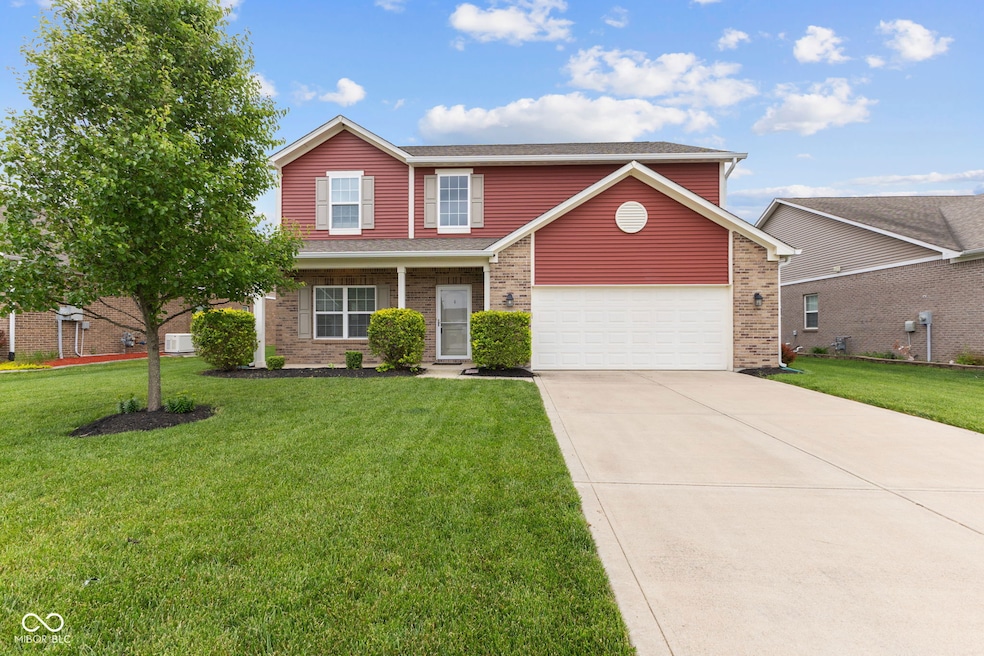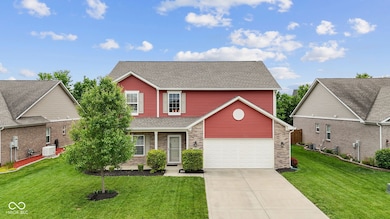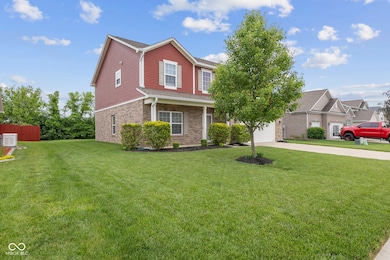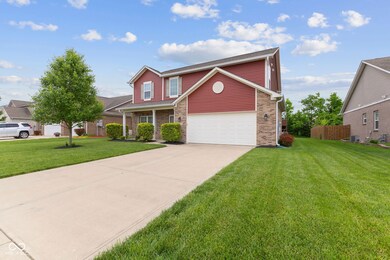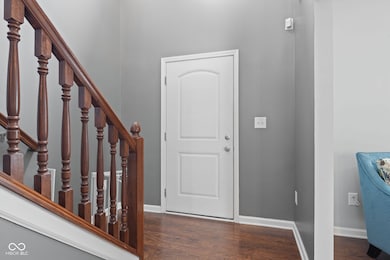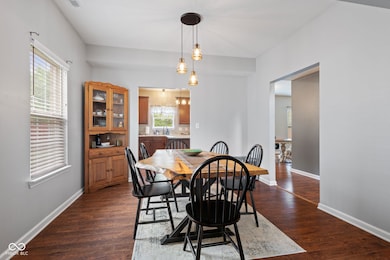
4683 W Lawrence Way New Palestine, IN 46163
Estimated payment $2,372/month
Highlights
- Traditional Architecture
- Covered patio or porch
- Woodwork
- New Palestine Jr High School Rated A-
- 2 Car Attached Garage
- Walk-In Closet
About This Home
Welcome to Your Dream Home in the Heart of New Palestine! Located in the desirable Stone Crossing community, this impeccably maintained 4-bedroom, 2.5-bathroom home offers the perfect blend of comfort, style, and functionality. Step outside to your private backyard oasis, complete with an expansive custom patio and pergola-ideal for hosting guests or enjoying quiet family evenings. Inside, you'll find spacious living areas designed for both relaxing and entertaining in style. Recent upgrades include a new roof (2023), new flooring (2020), and a brand-new water softener. The backyard playset sits on upgraded, kid-friendly rubber mulch for added peace of mind. Located within the top-rated New Palestine community school district and just minutes from all that Indianapolis has to offer, this home offers the best of both worlds: a tranquil, small-town, suburban vibe with easy access to big city restaurants, shopping, and entertainment. New Palestine was recently voted one of the Top 5 Indy Suburbs for Families! This home truly checks all the boxes for space, location, and lifestyle. Don't miss your chance to make it yours! Schedule your showing today!
Last Listed By
Home Bound Real Estate LLC Brokerage Email: largeteamrealestate@gmail.com License #RB21001250 Listed on: 05/29/2025
Home Details
Home Type
- Single Family
Est. Annual Taxes
- $3,174
Year Built
- Built in 2016
Lot Details
- 10,498 Sq Ft Lot
HOA Fees
- $37 Monthly HOA Fees
Parking
- 2 Car Attached Garage
Home Design
- Traditional Architecture
- Brick Exterior Construction
- Slab Foundation
- Vinyl Siding
Interior Spaces
- 2-Story Property
- Woodwork
- Paddle Fans
- Gas Log Fireplace
- Vinyl Clad Windows
- Entrance Foyer
- Great Room with Fireplace
- Storage
- Laundry on upper level
- Attic Access Panel
Kitchen
- Electric Oven
- Built-In Microwave
- Dishwasher
- Kitchen Island
Flooring
- Carpet
- Laminate
- Vinyl
Bedrooms and Bathrooms
- 4 Bedrooms
- Walk-In Closet
Outdoor Features
- Covered patio or porch
- Fire Pit
- Playground
Schools
- Brandywine Elementary School
- New Palestine Jr High Middle School
- New Palestine Intermediate School
- New Palestine High School
Utilities
- Forced Air Heating System
- Electric Water Heater
Community Details
- Association fees include builder controls, home owners, maintenance, parkplayground, snow removal
- Association Phone (317) 253-1401
- Stone Crossing Subdivision
- Property managed by Ardsley Mgmt
- The community has rules related to covenants, conditions, and restrictions
Listing and Financial Details
- Legal Lot and Block 32 / 1
- Assessor Parcel Number 301020202032000013
Map
Home Values in the Area
Average Home Value in this Area
Tax History
| Year | Tax Paid | Tax Assessment Tax Assessment Total Assessment is a certain percentage of the fair market value that is determined by local assessors to be the total taxable value of land and additions on the property. | Land | Improvement |
|---|---|---|---|---|
| 2024 | $3,174 | $317,400 | $70,000 | $247,400 |
| 2023 | $3,174 | $295,200 | $70,000 | $225,200 |
| 2022 | $2,373 | $237,300 | $30,000 | $207,300 |
| 2021 | $2,144 | $212,900 | $30,000 | $182,900 |
| 2020 | $2,095 | $208,000 | $30,000 | $178,000 |
| 2019 | $2,113 | $209,800 | $30,000 | $179,800 |
| 2018 | $2,113 | $209,800 | $30,000 | $179,800 |
| 2017 | $2,066 | $205,100 | $30,000 | $175,100 |
| 2016 | $16 | $1,200 | $1,200 | $0 |
| 2014 | $34 | $1,200 | $1,200 | $0 |
| 2013 | $34 | $1,200 | $1,200 | $0 |
Property History
| Date | Event | Price | Change | Sq Ft Price |
|---|---|---|---|---|
| 05/29/2025 05/29/25 | For Sale | $375,000 | +59.6% | $158 / Sq Ft |
| 03/03/2020 03/03/20 | Sold | $234,990 | 0.0% | $99 / Sq Ft |
| 01/05/2020 01/05/20 | Pending | -- | -- | -- |
| 12/10/2019 12/10/19 | Price Changed | $234,990 | -2.1% | $99 / Sq Ft |
| 10/12/2019 10/12/19 | Price Changed | $239,990 | -4.0% | $101 / Sq Ft |
| 08/08/2019 08/08/19 | For Sale | $249,990 | -- | $105 / Sq Ft |
Purchase History
| Date | Type | Sale Price | Title Company |
|---|---|---|---|
| Warranty Deed | $234,990 | Stewart Title | |
| Interfamily Deed Transfer | $234,990 | Stewart Title Company | |
| Warranty Deed | -- | First American Title |
Mortgage History
| Date | Status | Loan Amount | Loan Type |
|---|---|---|---|
| Open | $223,241 | New Conventional | |
| Previous Owner | $201,647 | New Conventional |
Similar Homes in New Palestine, IN
Source: MIBOR Broker Listing Cooperative®
MLS Number: 22041610
APN: 30-10-20-202-032.000-013
- 3622 S Setting Sun Ln
- 3629 S Meadows Ln
- 3424 S Lookout Pass
- 4659 W Otway Ln
- 4667 W Meadows Ln
- 4763 W Tradwell Dr
- 4638 W Otway Ln
- 4407 W Wandalee Ct
- 3441 S Overlook Pass
- 3228 S Overlook Pass
- 4408 W Preserve Pass
- 4435 W Preserve Pass
- 4368 W Eagle Trace
- 5341 W Stonehaven Ln
- 30 N Depot St
- 3052 S Fielding Rd
- 31 E Mill St
- 5352 W Us Highway 52
- 35 Meadow Dr
- 4844 Morenci Ct
