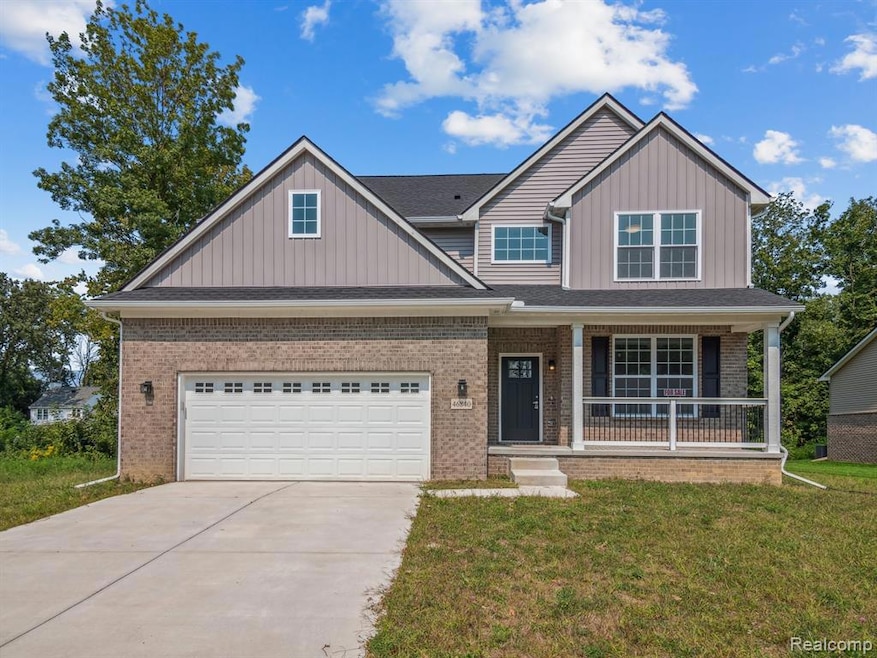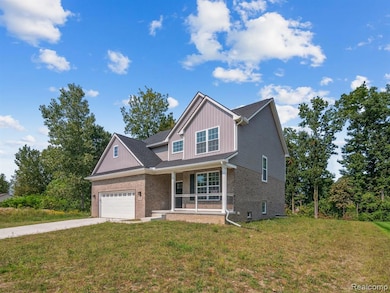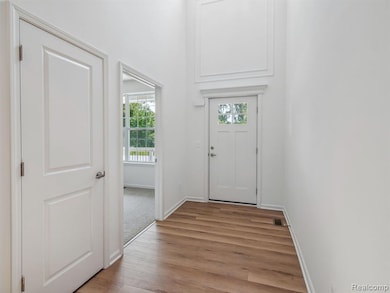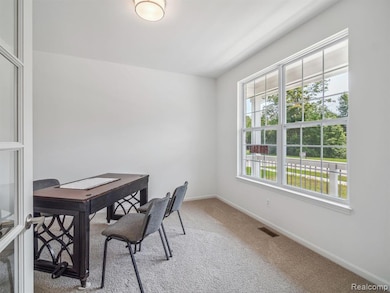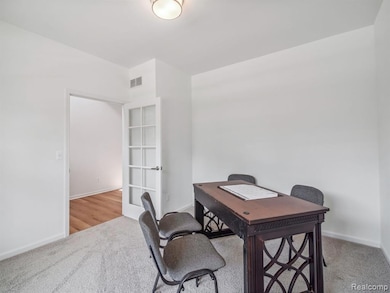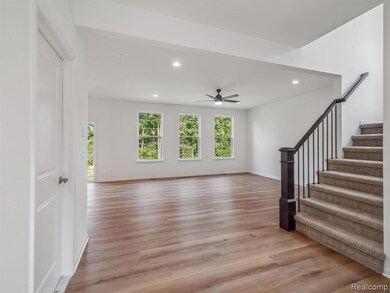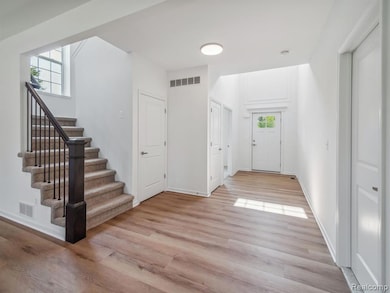
$569,900
- 4 Beds
- 3.5 Baths
- 3,202 Sq Ft
- 12881 Nautica Dr
- Belleville, MI
Welcome to this expansive 3-car garage, 4-bedroom, 3.5-bath colonial in Mission Pointe on the Lake in Van Buren Twp with lake access privileges.The grand two-story foyer and open concept allow for a seamless flow from the gourmet kitchen, with its updated stainless steel appliances (2020), sleek black granite countertops, and ample cabinetry, to the elegant dining area and living space. Imagine
Arianna Lee National Realty Centers, Inc
