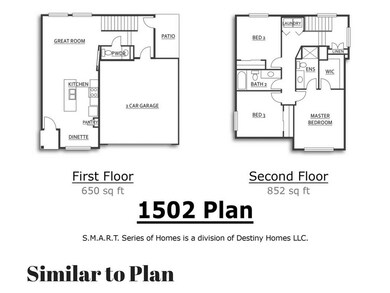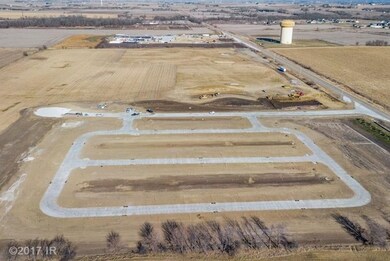
4685 171st St Urbandale, IA 50323
Estimated Value: $300,000 - $336,000
Highlights
- Newly Remodeled
- Radiant Elementary School Rated A
- Forced Air Heating and Cooling System
About This Home
As of May 2018Destiny Homes presents its brand new S.M.A.R.T. Series homes! Simple, Modern, And Ready To buy; this new series of homes gives you quality construction at an affordable price. Radiant Point is located just moments away from the new Radiant Elementary School (to be completed in 2019). You may still be able to select some of your interior finishes or a unique elevation. Call for more information on how you can be a part of this exciting new S.M.A.R.T. Series development before it sells out! Home to be completed Spring 2018.
Home Details
Home Type
- Single Family
Est. Annual Taxes
- $4,312
Year Built
- Built in 2018 | Newly Remodeled
Lot Details
- 4,781 Sq Ft Lot
- Irregular Lot
HOA Fees
- $50 Monthly HOA Fees
Home Design
- Asphalt Shingled Roof
- Vinyl Siding
Interior Spaces
- 1,502 Sq Ft Home
- 2-Story Property
- Unfinished Basement
Bedrooms and Bathrooms
- 3 Bedrooms
Parking
- 2 Car Attached Garage
- Driveway
Utilities
- Forced Air Heating and Cooling System
Community Details
- Built by Destiny Homes
Ownership History
Purchase Details
Home Financials for this Owner
Home Financials are based on the most recent Mortgage that was taken out on this home.Purchase Details
Home Financials for this Owner
Home Financials are based on the most recent Mortgage that was taken out on this home.Similar Homes in the area
Home Values in the Area
Average Home Value in this Area
Purchase History
| Date | Buyer | Sale Price | Title Company |
|---|---|---|---|
| Conley Calvin Thomas | -- | None Available | |
| Conley Calvin Thomas | -- | Augustine Charles P | |
| Taylor Karen K | $222,000 | None Available |
Mortgage History
| Date | Status | Borrower | Loan Amount |
|---|---|---|---|
| Open | Conley Calvin Thomas | $226,100 | |
| Previous Owner | Taylor Karen K | $199,710 |
Property History
| Date | Event | Price | Change | Sq Ft Price |
|---|---|---|---|---|
| 05/18/2018 05/18/18 | Sold | $221,900 | 0.0% | $148 / Sq Ft |
| 05/18/2018 05/18/18 | Pending | -- | -- | -- |
| 12/13/2017 12/13/17 | For Sale | $221,900 | -- | $148 / Sq Ft |
Tax History Compared to Growth
Tax History
| Year | Tax Paid | Tax Assessment Tax Assessment Total Assessment is a certain percentage of the fair market value that is determined by local assessors to be the total taxable value of land and additions on the property. | Land | Improvement |
|---|---|---|---|---|
| 2023 | $4,312 | $265,680 | $50,000 | $215,680 |
| 2022 | $4,062 | $236,550 | $50,000 | $186,550 |
| 2021 | $4,062 | $225,520 | $45,000 | $180,520 |
| 2020 | $4,110 | $219,950 | $45,000 | $174,950 |
| 2019 | $6 | $219,950 | $45,000 | $174,950 |
| 2018 | $6 | $310 | $310 | $0 |
Agents Affiliated with this Home
-
Micole Van Walbeek

Seller's Agent in 2018
Micole Van Walbeek
RE/MAX
(515) 333-8292
23 in this area
254 Total Sales
-
OUTSIDE AGENT
O
Buyer's Agent in 2018
OUTSIDE AGENT
OTHER
183 in this area
5,779 Total Sales
Map
Source: Des Moines Area Association of REALTORS®
MLS Number: 552290
APN: 12-15-476-024
- 17108 Larkspur Ln
- 4737 171st St
- 4735 171st St
- 17110 Blue Sage Ln
- 4750 171st St
- 4756 171st St
- 4760 171st St
- 4762 171st St
- 4752 171st St
- 4754 171st St
- 4744 171st St
- 4742 171st St
- 4746 171st St
- 4740 171st St
- 4734 171st St
- 4736 171st St
- 17124 Mistflower Ln
- 17127 Blue Sage Ln
- 17120 Mistflower Ln
- 4722 171st St
- 4685 171st St
- 4733 171st St
- 4681 171st St
- 17123 Larkspur Ln
- 17127 Larkspur Ln
- 17132 Larkspur Ln
- 17104 Larkspur Ln
- 4677 171st St
- 17111 Larkspur Ln
- 4673 171st St
- 17115 Larkspur Ln
- 17111 Larkspur Ln
- 17103 Blue Sage Ln
- 17107 Blue Sage Ln
- 17115 Larkspur Ln
- 4700 171st St
- 17111 Blue Sage Ln
- 17112 Larkspur Ln
- 4702 171st St
- 17116 Larkspur Ln



