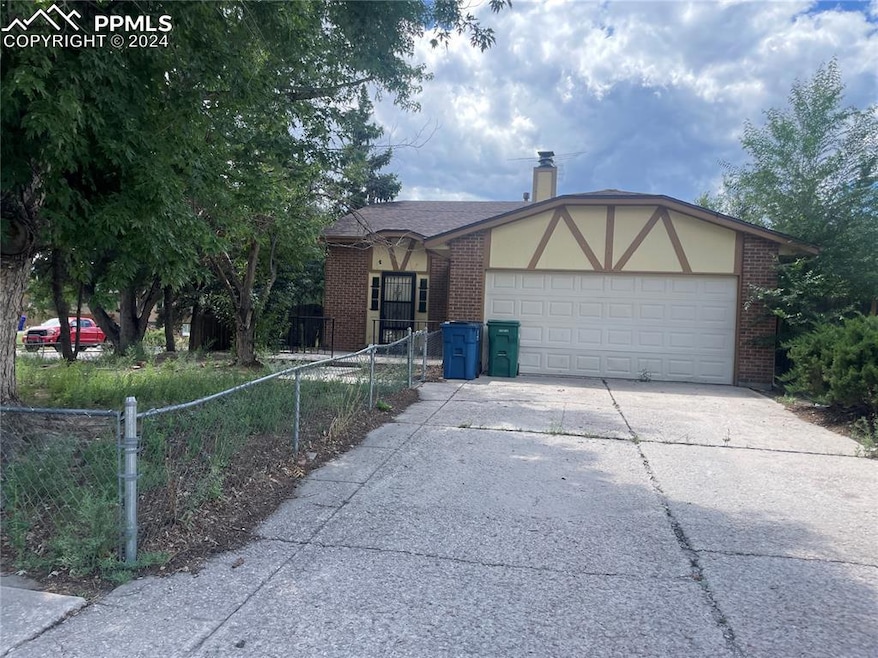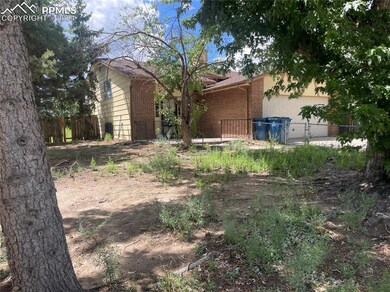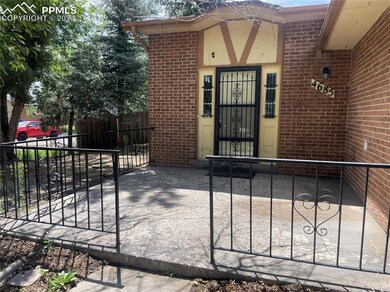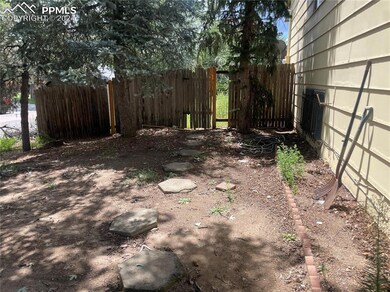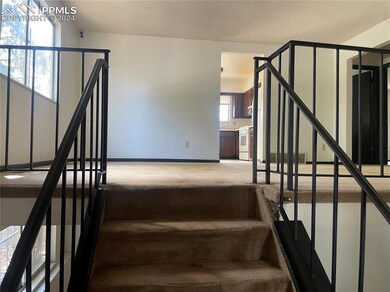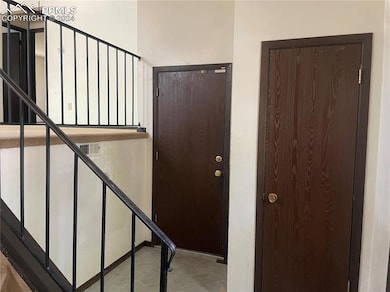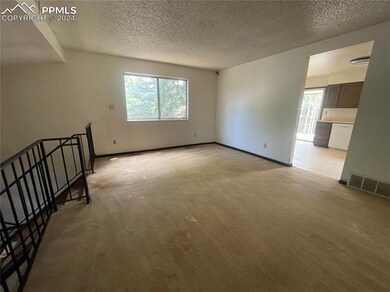
4685 Anjelina Cir N Colorado Springs, CO 80916
Gateway Park NeighborhoodHighlights
- City View
- Property is near a park
- 2 Car Attached Garage
- Deck
- Covered patio or porch
- Landscaped
About This Home
As of March 2025Loads of potential in this bi-level home on a corner lot with an RV driveway. The home needs lots of repairs and updating but it could be a great home. An attractive home from the exterior with mature landscaping. There is a large patio area by the front entrance. Once inside, there is a large entry with stairs that go up to a large living room. The country kitchen if off of the living room and has a sliding glass door that opens to a covered deck in the fenced backyard. There are two bedrooms on the upper level and a full bath. The lower level has a large family room with a brick wood burning fireplace and garden level windows. There are two additional bedrooms on this level and a 3/4 bath. There is an additional room that has paneling and carpet that could be an office, a hobby room, or a storage room because the laundry and furnace and water heater are off that room. There is a two car attached garage and an RV driveway adjacent to the garage side of the home. There is a large concrete patio in the back yard and mature trees for privacy. Close to an elementary school and park, this home would be an excellent fix and flip!
Last Agent to Sell the Property
Harris Group Realty Inc Brokerage Phone: (719) 227-9900 Listed on: 08/18/2024
Home Details
Home Type
- Single Family
Est. Annual Taxes
- $1,009
Year Built
- Built in 1978
Lot Details
- 7,497 Sq Ft Lot
- Back and Front Yard Fenced
- Landscaped
- Level Lot
Parking
- 2 Car Attached Garage
- Garage Door Opener
- Driveway
Home Design
- Bi-Level Home
- Shingle Roof
- Masonite
Interior Spaces
- 1,791 Sq Ft Home
- City Views
Kitchen
- Oven
- Range Hood
- Dishwasher
Flooring
- Carpet
- Vinyl
Bedrooms and Bathrooms
- 4 Bedrooms
Laundry
- Laundry on lower level
- Electric Dryer Hookup
Accessible Home Design
- Remote Devices
Outdoor Features
- Deck
- Covered patio or porch
Location
- Property is near a park
- Property is near schools
Schools
- Sierra High School
Utilities
- No Cooling
- Forced Air Heating System
- Heating System Uses Natural Gas
Ownership History
Purchase Details
Home Financials for this Owner
Home Financials are based on the most recent Mortgage that was taken out on this home.Purchase Details
Purchase Details
Purchase Details
Purchase Details
Similar Homes in Colorado Springs, CO
Home Values in the Area
Average Home Value in this Area
Purchase History
| Date | Type | Sale Price | Title Company |
|---|---|---|---|
| Special Warranty Deed | $275,000 | Stewart Title | |
| Deed | $74,500 | -- | |
| Deed | $63,000 | -- | |
| Deed | $64,800 | -- | |
| Deed | -- | -- |
Mortgage History
| Date | Status | Loan Amount | Loan Type |
|---|---|---|---|
| Open | $325,000 | Construction | |
| Previous Owner | $52,921 | VA | |
| Previous Owner | $67,215 | VA |
Property History
| Date | Event | Price | Change | Sq Ft Price |
|---|---|---|---|---|
| 03/11/2025 03/11/25 | Sold | $390,000 | -1.3% | $218 / Sq Ft |
| 02/19/2025 02/19/25 | Off Market | $395,000 | -- | -- |
| 02/04/2025 02/04/25 | For Sale | $395,000 | +43.6% | $221 / Sq Ft |
| 08/30/2024 08/30/24 | Sold | $275,000 | 0.0% | $154 / Sq Ft |
| 08/23/2024 08/23/24 | Off Market | $275,000 | -- | -- |
| 08/18/2024 08/18/24 | For Sale | $275,000 | -- | $154 / Sq Ft |
Tax History Compared to Growth
Tax History
| Year | Tax Paid | Tax Assessment Tax Assessment Total Assessment is a certain percentage of the fair market value that is determined by local assessors to be the total taxable value of land and additions on the property. | Land | Improvement |
|---|---|---|---|---|
| 2025 | $1,290 | $25,870 | -- | -- |
| 2024 | $1,009 | $25,960 | $3,580 | $22,380 |
| 2023 | $1,009 | $25,960 | $3,580 | $22,380 |
| 2022 | $1,026 | $19,030 | $3,130 | $15,900 |
| 2021 | $1,096 | $19,580 | $3,220 | $16,360 |
| 2020 | $959 | $14,710 | $2,500 | $12,210 |
| 2019 | $929 | $14,710 | $2,500 | $12,210 |
| 2018 | $746 | $11,370 | $1,800 | $9,570 |
| 2017 | $570 | $11,370 | $1,800 | $9,570 |
| 2016 | $610 | $11,420 | $1,830 | $9,590 |
| 2015 | $609 | $11,420 | $1,830 | $9,590 |
| 2014 | $564 | $10,450 | $1,830 | $8,620 |
Agents Affiliated with this Home
-
Terry Lee Chevalier
T
Seller's Agent in 2025
Terry Lee Chevalier
The Polaris Group
(719) 321-7575
4 in this area
75 Total Sales
-
Chad Prince

Buyer's Agent in 2025
Chad Prince
START Real Estate
(303) 534-5364
2 in this area
98 Total Sales
-
Barbara Harris
B
Seller's Agent in 2024
Barbara Harris
Harris Group Realty Inc
(719) 338-0827
4 in this area
119 Total Sales
Map
Source: Pikes Peak REALTOR® Services
MLS Number: 9260670
APN: 64264-27-001
- 4738 Dover Dr
- 4615 Anjelina Cir N
- 2462 Lexington Village Ln Unit I6
- 2380 Middleton Ct
- 4569 Lamplighter Cir Unit 3
- 4585 Gatewood Dr
- 2467 Lexington Village Ln Unit G3
- 2379 Lexington Village Ln Unit 4
- 2430 Lexington Village Ln
- 4555 Anjelina Cir N
- 4740 Endicott Dr
- 4640 Endicott Dr
- 4731 Astrozon Blvd
- 4527 Lamplighter Cir Unit 3
- 4509 Lamplighter Cir
- 4505 Lamplighter Cir Unit 6
- 4475 Carolyn Dr
- 2321 Lexington Village Ln
- 1945 Harwood Cir
- 4735 Wineskin Cir
