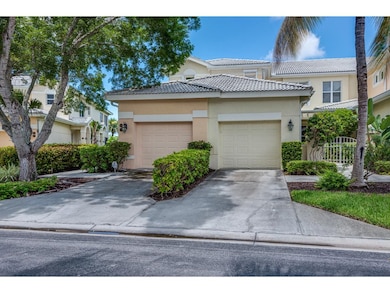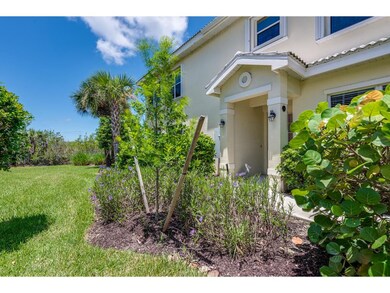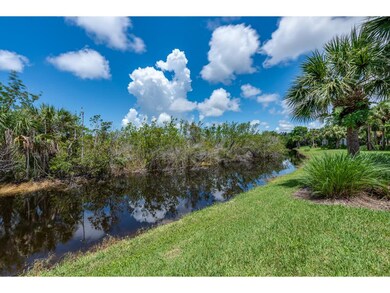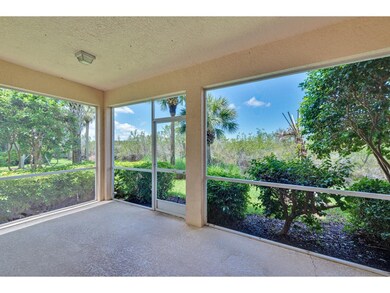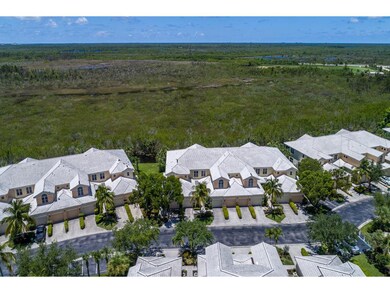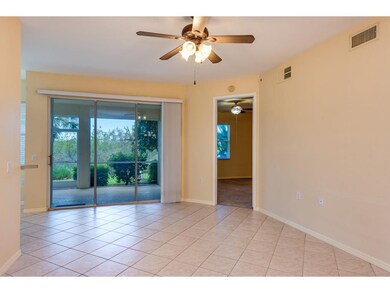
4685 Hawks Nest Way Unit J101 Naples, FL 34114
Fiddler's Creek NeighborhoodHighlights
- Full Service Day or Wellness Spa
- Leased Dock
- Gated with Attendant
- Golf Course Community
- Fitness Center
- Spa
About This Home
As of March 2021You will absolutely love this affordable 1,446-square-foot end unit condominium located near the back entrance of Fiddlers Creek. This very private residence is at the end of a cul-de-sac and is nestled in a beautiful wooded area. Guest parking is conveniently located across the street. The interior is decorated with volume ceilings, tile flooring and carpet fitted in the bedrooms. Large sliding doors in the living room open up to the spacious lanai which boasts a beautiful Southwestern view. The kitchen features breakfast bar, breakfast room and white appliances including. Large windows surround the breakfast room area. The master bedroom features a walk-in closet and an en-suite bathroom with dual sinks, a seating area, storage and a walk-in shower. This residence also features a laundry room near the garage. Hawk's Nest is a popular neighborhood in the world-class community of Fiddler's Creek. Residents have access to the community pools, clubhouse, tennis, spa, fitness, exercise room and more. Golf, social and beach memberships are available.
Last Agent to Sell the Property
Premier Sotheby's International Realty License #688527 Listed on: 08/02/2019

Last Buyer's Agent
Rosemary Langkawel
RealtyQuest Inc
Property Details
Home Type
- Condominium
Est. Annual Taxes
- $3,830
Year Built
- Built in 2003
Lot Details
- Southwest Facing Home
- Landscaped
- Irrigation
Parking
- 1 Car Attached Garage
- Garage Door Opener
Home Design
- Concrete Block And Stucco Construction
Interior Spaces
- 1,446 Sq Ft Home
- 2-Story Property
- Custom Mirrors
- High Ceiling
- Ceiling Fan
- Window Treatments
- Sliding Windows
- Combination Dining and Living Room
- Breakfast Room
- Views of Woods
- Pest Guard System
Kitchen
- Breakfast Bar
- Oven
- Microwave
- Dishwasher
- Disposal
Flooring
- Carpet
- Tile
Bedrooms and Bathrooms
- 3 Bedrooms
- Walk-In Closet
- 2 Full Bathrooms
- Dual Vanity Sinks in Primary Bathroom
- Shower Only
Laundry
- Dryer
- Washer
- Laundry Tub
Outdoor Features
- Spa
- Leased Dock
Utilities
- Central Heating and Cooling System
- Internet Available
- Cable TV Available
Listing and Financial Details
- Assessor Parcel Number 49455801462
Community Details
Overview
- No Home Owners Association
- Application Fee Required
- $392 Maintenance Fee
- Association fees include cable TV, ground maintenance, pest control, security, trash, internet, water, sewer
- 8 Units
- Low-Rise Condominium
- Hawks Nest Community
- Hawk's Nest A Condo Subdivision
- Park Phone (239) 642-2222
- Property managed by Cardinal Mgt
- The community has rules related to no truck, recreational vehicles, or motorcycle parking, vehicle restrictions
Amenities
- Full Service Day or Wellness Spa
- Sauna
- Business Center
- Community Dining Room
Recreation
- Golf Course Community
- Tennis Courts
- Pickleball Courts
- Recreation Facilities
- Community Playground
- Fitness Center
- Community Pool
- Community Spa
- Jogging Path
- Bike Trail
Pet Policy
- Pets allowed on a case-by-case basis
- Pet Restriction: two pets, combined weight limit of 50 pounds
Security
- Gated with Attendant
- Resident Manager or Management On Site
Ownership History
Purchase Details
Home Financials for this Owner
Home Financials are based on the most recent Mortgage that was taken out on this home.Purchase Details
Home Financials for this Owner
Home Financials are based on the most recent Mortgage that was taken out on this home.Purchase Details
Home Financials for this Owner
Home Financials are based on the most recent Mortgage that was taken out on this home.Purchase Details
Purchase Details
Purchase Details
Purchase Details
Home Financials for this Owner
Home Financials are based on the most recent Mortgage that was taken out on this home.Similar Homes in Naples, FL
Home Values in the Area
Average Home Value in this Area
Purchase History
| Date | Type | Sale Price | Title Company |
|---|---|---|---|
| Warranty Deed | $225,000 | Attorney | |
| Warranty Deed | $169,000 | Accommodation | |
| Warranty Deed | $100,000 | Royal Gulf Title Llc | |
| Special Warranty Deed | $114,000 | Attorney | |
| Quit Claim Deed | -- | Watson Title Ins Agency Inc | |
| Trustee Deed | $106,000 | None Available | |
| Warranty Deed | $410,000 | -- |
Mortgage History
| Date | Status | Loan Amount | Loan Type |
|---|---|---|---|
| Previous Owner | $126,750 | New Conventional | |
| Previous Owner | $80,000 | New Conventional | |
| Previous Owner | $287,000 | Negative Amortization |
Property History
| Date | Event | Price | Change | Sq Ft Price |
|---|---|---|---|---|
| 05/30/2025 05/30/25 | Price Changed | $329,500 | -5.0% | $228 / Sq Ft |
| 05/01/2025 05/01/25 | Price Changed | $347,000 | -5.4% | $240 / Sq Ft |
| 03/04/2025 03/04/25 | Price Changed | $367,000 | -8.2% | $254 / Sq Ft |
| 01/26/2025 01/26/25 | For Sale | $399,900 | +77.7% | $277 / Sq Ft |
| 03/01/2021 03/01/21 | Sold | $225,000 | 0.0% | $156 / Sq Ft |
| 01/16/2021 01/16/21 | Pending | -- | -- | -- |
| 01/13/2021 01/13/21 | For Sale | $225,000 | +33.1% | $156 / Sq Ft |
| 11/08/2019 11/08/19 | Sold | $169,000 | -3.4% | $117 / Sq Ft |
| 10/10/2019 10/10/19 | Pending | -- | -- | -- |
| 08/02/2019 08/02/19 | For Sale | $175,000 | -- | $121 / Sq Ft |
Tax History Compared to Growth
Tax History
| Year | Tax Paid | Tax Assessment Tax Assessment Total Assessment is a certain percentage of the fair market value that is determined by local assessors to be the total taxable value of land and additions on the property. | Land | Improvement |
|---|---|---|---|---|
| 2023 | $5,335 | $307,489 | $0 | $0 |
| 2022 | $4,844 | $279,535 | $0 | $279,535 |
| 2021 | $3,841 | $180,466 | $0 | $0 |
| 2020 | $3,410 | $164,060 | $0 | $164,060 |
| 2019 | $3,419 | $146,708 | $0 | $146,708 |
| 2018 | $3,830 | $155,384 | $0 | $155,384 |
| 2017 | $4,243 | $161,168 | $0 | $161,168 |
| 2016 | $3,921 | $140,799 | $0 | $0 |
| 2015 | $3,713 | $127,999 | $0 | $0 |
| 2014 | $3,315 | $116,363 | $0 | $0 |
Agents Affiliated with this Home
-
Mary Jo O'Regan

Seller's Agent in 2021
Mary Jo O'Regan
Premier Sotheby's International Realty
(239) 324-1770
3 in this area
79 Total Sales
-
Reilly McGregor

Buyer's Agent in 2021
Reilly McGregor
Harborview Realty Inc
(239) 398-9500
10 in this area
148 Total Sales
-
Michelle Thomas

Seller's Agent in 2019
Michelle Thomas
Premier Sotheby's International Realty
(239) 860-7176
369 in this area
2,046 Total Sales
-
R
Buyer's Agent in 2019
Rosemary Langkawel
RealtyQuest Inc
Map
Source: Marco Island Area Association of REALTORS®
MLS Number: 2191851
APN: 49455801462
- 4685 Hawks Nest Way Unit J101
- 4690 Hawks Nest Way Unit 102
- 4690 Hawks Nest Way Unit E204
- 4655 Hawks Nest Way Unit 203
- 4660 Hawks Nest Way Unit K204
- 4660 Hawks Nest Way Unit K101
- 4610 Hawks Nest Dr Unit 104
- 4705 Hawks Nest Way Unit F103
- 4526 Cardinal Cove Ln
- 4763 Southern Breeze Dr Unit 53
- 4763 Southern Breeze Dr
- 4755 Southern Breeze Dr
- 4909 Coach Ln
- 3985 Deer Crossing Ct Unit 103

